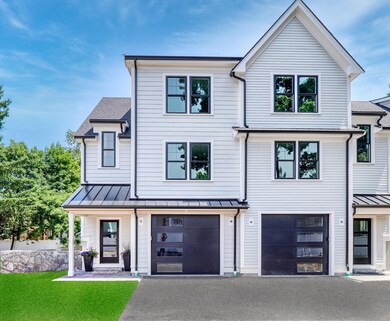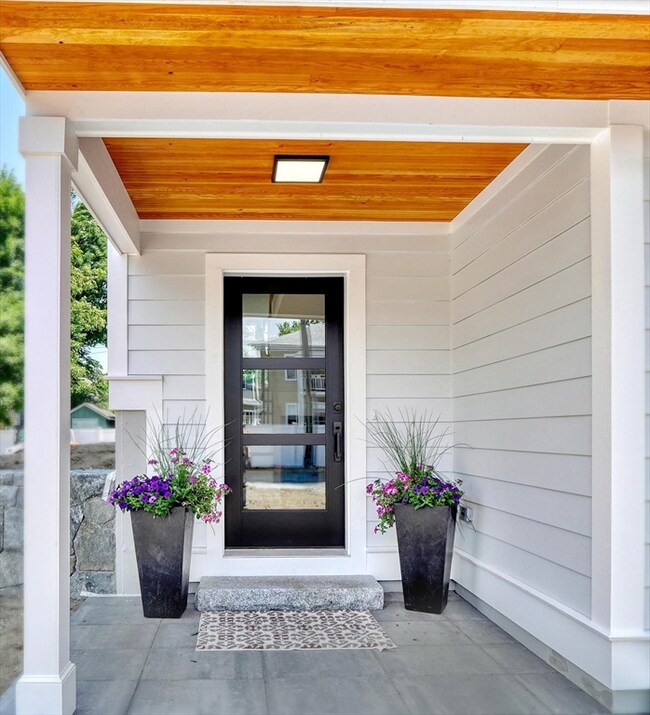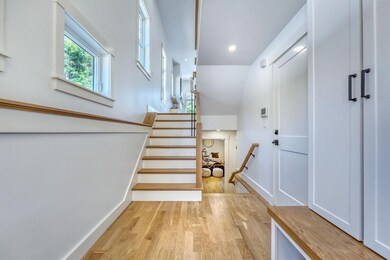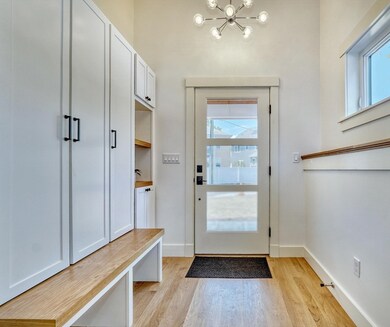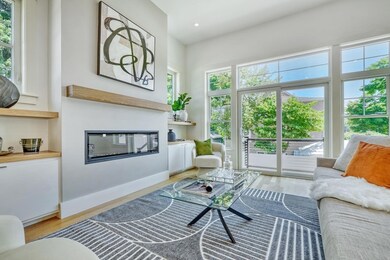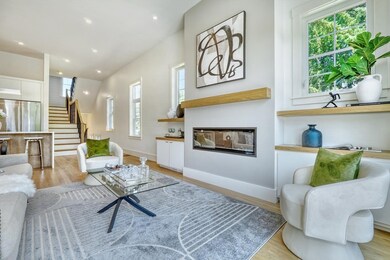
120 Norwood Ave Unit A Newtonville, MA 02460
Newtonville NeighborhoodHighlights
- 0.56 Acre Lot
- Open Floorplan
- Deck
- Cabot Elementary School Rated A
- Custom Closet System
- 2-minute walk to Cabot Park
About This Home
As of October 2024This is a great opportunity to reside in Newtonville, within the Cabot Elementary School district, and enjoy a beautiful multi-level 2024 townhouse constructed by an experienced Newton developer. The lovely, versatile floor plan offers many possibilities with its open floor plan and modern design. There are four bedrooms, including a potential first floor bedroom, and four full bathrooms. Built to high standards, the quality is displayed throughout the unit. Features include a fireplace, hardwood floors, landscaped lot, and garage parking. The first level occupies the principal rooms while the bedrooms are on the second level, and family room and direct garage access are on the lower level. This property is convenient to Newtonville Square shops and restaurants, public transportation, commuter rail station, and Cabot School.
Last Agent to Sell the Property
Hammond Residential Real Estate Listed on: 06/27/2024

Townhouse Details
Home Type
- Townhome
Est. Annual Taxes
- $34,935
Year Built
- Built in 2024
Lot Details
- Fenced Yard
- Fenced
HOA Fees
- $400 Monthly HOA Fees
Parking
- 1 Car Attached Garage
- Tandem Parking
Home Design
- Plaster Walls
- Frame Construction
- Spray Foam Insulation
- Shingle Roof
- Metal Roof
Interior Spaces
- 2,854 Sq Ft Home
- 3-Story Property
- Open Floorplan
- Wet Bar
- Recessed Lighting
- Insulated Windows
- Insulated Doors
- Living Room with Fireplace
- Bonus Room
- Home Security System
- Basement
Kitchen
- Range<<rangeHoodToken>>
- <<microwave>>
- Dishwasher
- Kitchen Island
- Solid Surface Countertops
- Disposal
Flooring
- Wood
- Laminate
- Tile
Bedrooms and Bathrooms
- 4 Bedrooms
- Primary bedroom located on second floor
- Custom Closet System
- Walk-In Closet
- 4 Full Bathrooms
- Dual Vanity Sinks in Primary Bathroom
- Separate Shower
Laundry
- Laundry on upper level
- Washer and Electric Dryer Hookup
Eco-Friendly Details
- Energy-Efficient Thermostat
Outdoor Features
- Deck
- Patio
Location
- Property is near public transit
- Property is near schools
Schools
- Cabot Elementary School
- F.A. Day Middle School
- Newton North High School
Utilities
- Cooling Available
- 5 Cooling Zones
- 5 Heating Zones
- Heat Pump System
- 200+ Amp Service
Listing and Financial Details
- Assessor Parcel Number 685220
Community Details
Overview
- Association fees include insurance, ground maintenance, snow removal
- 4 Units
Amenities
- Shops
Recreation
- Park
Ownership History
Purchase Details
Purchase Details
Purchase Details
Similar Homes in the area
Home Values in the Area
Average Home Value in this Area
Purchase History
| Date | Type | Sale Price | Title Company |
|---|---|---|---|
| Condominium Deed | $1,639,000 | None Available | |
| Condominium Deed | $1,639,000 | None Available | |
| Condominium Deed | $1,639,000 | None Available | |
| Deed | -- | -- | |
| Deed | -- | -- | |
| Deed | -- | -- | |
| Deed | -- | -- | |
| Deed | -- | -- |
Mortgage History
| Date | Status | Loan Amount | Loan Type |
|---|---|---|---|
| Previous Owner | $1,110,000 | Adjustable Rate Mortgage/ARM | |
| Previous Owner | $1,320,000 | Purchase Money Mortgage |
Property History
| Date | Event | Price | Change | Sq Ft Price |
|---|---|---|---|---|
| 10/22/2024 10/22/24 | Sold | $1,775,000 | -6.0% | $622 / Sq Ft |
| 09/05/2024 09/05/24 | Pending | -- | -- | -- |
| 08/02/2024 08/02/24 | Price Changed | $1,888,000 | -5.5% | $662 / Sq Ft |
| 06/27/2024 06/27/24 | For Sale | $1,998,000 | -- | $700 / Sq Ft |
Tax History Compared to Growth
Tax History
| Year | Tax Paid | Tax Assessment Tax Assessment Total Assessment is a certain percentage of the fair market value that is determined by local assessors to be the total taxable value of land and additions on the property. | Land | Improvement |
|---|---|---|---|---|
| 2025 | $34,935 | $3,564,800 | $1,056,600 | $2,508,200 |
| 2024 | $15,088 | $1,545,900 | $1,128,400 | $417,500 |
| 2023 | $14,365 | $1,411,100 | $852,200 | $558,900 |
| 2022 | $12,496 | $1,187,800 | $789,100 | $398,700 |
| 2021 | $11,725 | $1,089,700 | $723,900 | $365,800 |
| 2020 | $11,376 | $1,089,700 | $723,900 | $365,800 |
| 2019 | $10,642 | $1,018,400 | $676,500 | $341,900 |
| 2018 | $10,329 | $954,600 | $619,300 | $335,300 |
| 2017 | $9,739 | $875,800 | $568,200 | $307,600 |
| 2016 | $9,144 | $803,500 | $521,300 | $282,200 |
| 2015 | $8,718 | $750,900 | $487,200 | $263,700 |
Agents Affiliated with this Home
-
Gabriella Leary
G
Seller's Agent in 2024
Gabriella Leary
Hammond Residential Real Estate
(617) 731-4644
8 in this area
10 Total Sales
-
Allison Blank
A
Buyer's Agent in 2024
Allison Blank
Compass
(617) 851-2734
5 in this area
118 Total Sales
Map
Source: MLS Property Information Network (MLS PIN)
MLS Number: 73258301
APN: NEWT-000022-000009-000005
- 22 Carter St
- 110 Harvard St
- 8 Bonwood St Unit 10
- 9 Lewis St
- 2 Town House Dr Unit 2
- 727 Washington St
- 65-67 Westchester Rd
- 14 Princeton St
- 14 Princeton St Unit Fourteen
- 230 Bellevue St Unit 1
- 230 Bellevue St Unit 2
- 232 Bellevue St Unit 2
- 238 Bellevue St Unit 2
- 53 Gay St Unit 55
- 6 Lenglen Rd Unit 6
- 95 Blake St
- 159 Bellevue St
- 101 Central Ave
- 391 Walnut St Unit 5
- 391 Walnut St Unit 4

