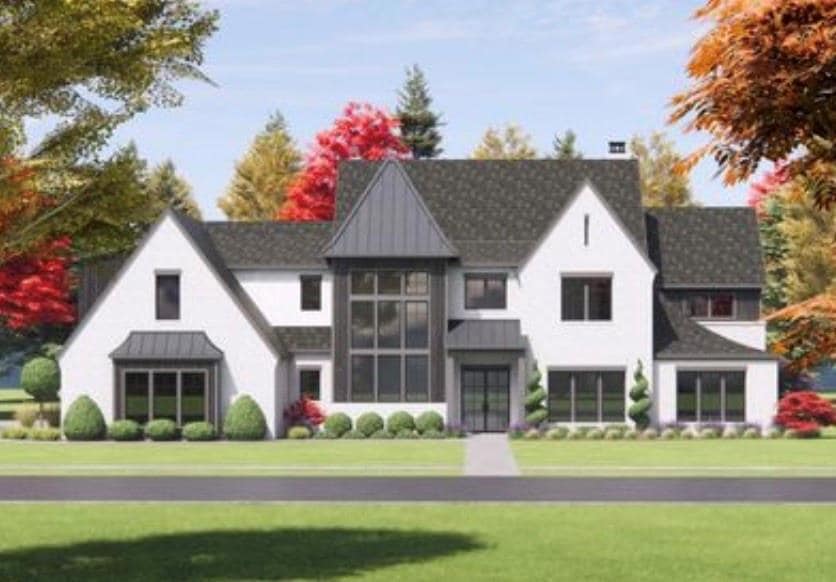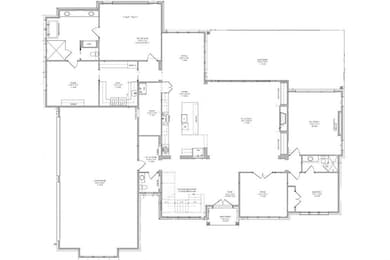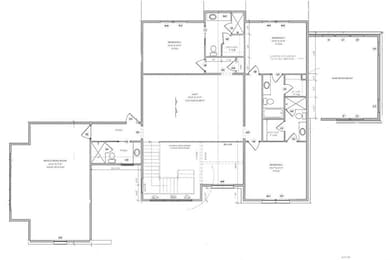Discover the perfect blend of luxury, comfort, and craftsmanship in this brand-new custom home nestled on a picturesque 1.008-acre homesite in the heart of Milton. This stunning residence is being thoughtfully designed and built with attention to every detail. Offering timeless architectural style, designer finishes, and modern amenities throughout.
Step inside to find an open and airy floor plan with soaring ceilings, abundant natural light, and seamless indoor-outdoor living. The gourmet kitchen will feature top-of-the-line appliances, a large island, custom cabinetry, and butler's pantry ideal for both entertaining and everyday living. The spacious family room flows effortlessly to a covered patio overlooking your private, wooded backyard, creating the perfect retreat for relaxation.
The luxurious owner’s suite will boast a spa-inspired bathroom and generous walk-in closet. Additional bedrooms offer ample space and en-suite baths, providing comfort for family and guests alike. A versatile bonus room, home office, and optional pool or outdoor living area make this home truly exceptional.
Located in one of Milton’s most desirable areas, this home offers the tranquility of a large private lot while being just minutes from top-rated schools, award-winning restaurants, shopping, and equestrian trails.
This is your opportunity to own a remarkable new construction home in one of North Fulton’s most prestigious communities. Now under construction! Contact us today for details, plans, and customization options!



