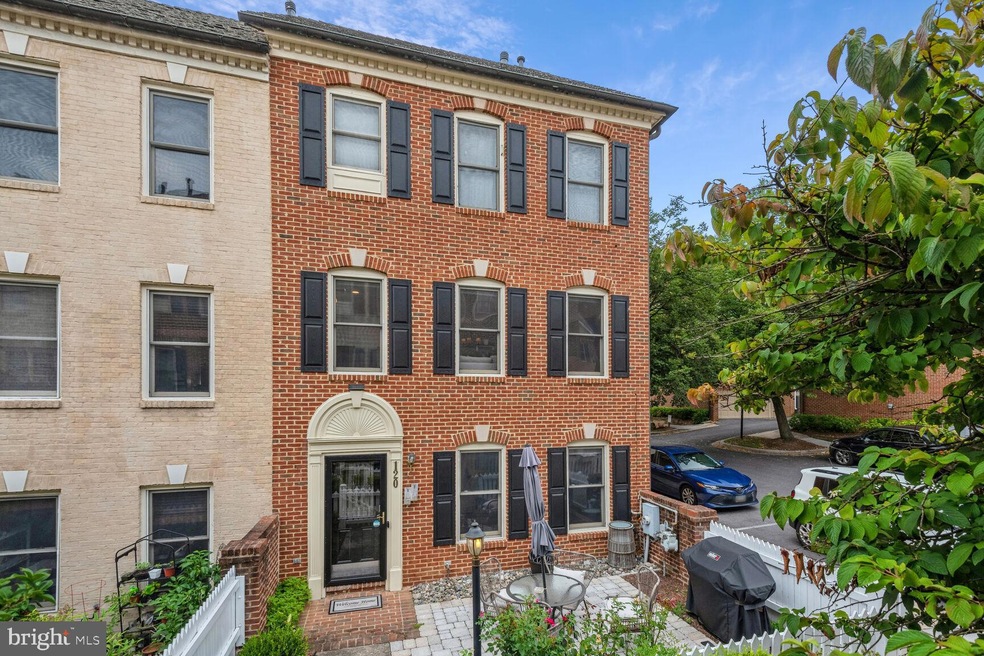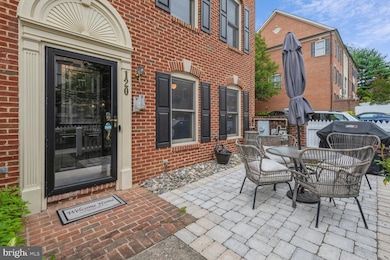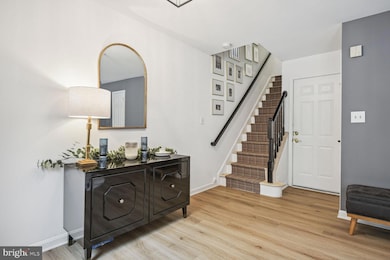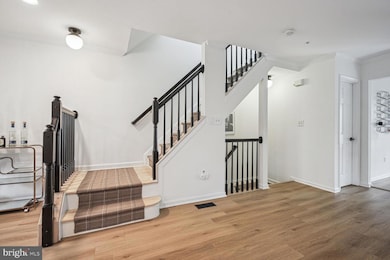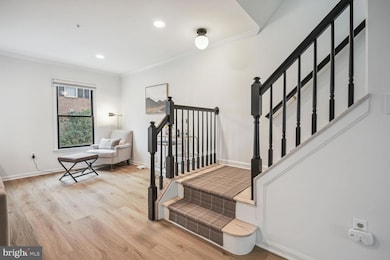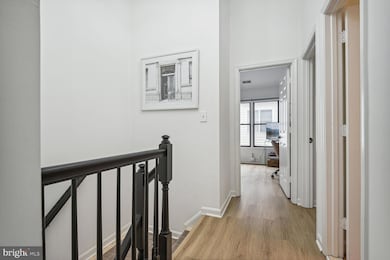
120 Ridgepoint Place Gaithersburg, MD 20878
Kentlands NeighborhoodHighlights
- Fitness Center
- Eat-In Gourmet Kitchen
- Colonial Architecture
- Rachel Carson Elementary School Rated A
- Open Floorplan
- Mountain View
About This Home
As of October 2023Run do not walk this is the one! Stunning sophisticated elegance is abundant in this gorgeous Kentland's brownstone. Over 90k invested on home updates and it shows. Walls of windows and bright sunshine are throughout the 3 bedrooms, 4 bath end unit. Unique features you rarely see are 2 sides brick and an attached 2 car garage! Enjoy sunsets with outdoor living on a new patio. The exterior completes itself with, ample guest parking, a replacement roof and easy proximity to all the Kentland's amenities and schools. Upon entry the tasteful neutral pallet features modern contemporary fresh paint and replacement hardwood flooring. The main level is a wide-open space perfect for entertainment and features a living room, dining room and gourmet kitchen. A three-sided fireplace can be enjoyed from every room. The gourmet kitchen is the focal point of the home with stunning white cabinetry, stylish quartz counter tops, and recently replaced appliances with a blue tooth oven! Just when you thought it could not get better the the air conditioning was replaced and included is a Tesla electric charger. The spacious bedrooms feature soaring vaulted ceilings, The ultimate retreat is the Owner's Suite that has 2 walk-in closets & full bath. Two other large bedrooms and a private bath round out the upper level. Hurry this will not last.
Townhouse Details
Home Type
- Townhome
Est. Annual Taxes
- $6,939
Year Built
- Built in 1994
Lot Details
- 1,350 Sq Ft Lot
- Extensive Hardscape
- Sprinkler System
- Property is in excellent condition
HOA Fees
- $155 Monthly HOA Fees
Parking
- 2 Car Attached Garage
- Rear-Facing Garage
Property Views
- Mountain
- Garden
Home Design
- Colonial Architecture
- Block Foundation
- Frame Construction
- Shingle Roof
Interior Spaces
- Property has 3 Levels
- Open Floorplan
- Crown Molding
- Double Sided Fireplace
- Fireplace Mantel
- Double Pane Windows
- Replacement Windows
- Double Hung Windows
- Window Screens
- Family Room Off Kitchen
- Formal Dining Room
- Basement
Kitchen
- Eat-In Gourmet Kitchen
- Breakfast Area or Nook
- Gas Oven or Range
- <<microwave>>
- Dishwasher
- Kitchen Island
Flooring
- Wood
- Carpet
Bedrooms and Bathrooms
- 3 Bedrooms
- Walk-In Closet
Laundry
- Laundry on upper level
- Dryer
- Washer
Utilities
- Forced Air Heating and Cooling System
- Natural Gas Water Heater
- Phone Available
Additional Features
- Exterior Lighting
- Urban Location
Listing and Financial Details
- Tax Lot 45
- Assessor Parcel Number 160902976875
Community Details
Overview
- Association fees include common area maintenance, management, recreation facility, reserve funds, snow removal, trash
- Kentlands Hill District Subdivision
Amenities
- Common Area
- Clubhouse
- Community Center
Recreation
- Tennis Courts
- Community Basketball Court
- Volleyball Courts
- Community Playground
- Fitness Center
- Community Pool
Ownership History
Purchase Details
Home Financials for this Owner
Home Financials are based on the most recent Mortgage that was taken out on this home.Purchase Details
Home Financials for this Owner
Home Financials are based on the most recent Mortgage that was taken out on this home.Purchase Details
Home Financials for this Owner
Home Financials are based on the most recent Mortgage that was taken out on this home.Purchase Details
Purchase Details
Purchase Details
Purchase Details
Purchase Details
Purchase Details
Purchase Details
Home Financials for this Owner
Home Financials are based on the most recent Mortgage that was taken out on this home.Similar Homes in the area
Home Values in the Area
Average Home Value in this Area
Purchase History
| Date | Type | Sale Price | Title Company |
|---|---|---|---|
| Deed | $709,500 | Stewart Title | |
| Deed | $540,000 | Paragon Title & Escrow Co | |
| Deed | $505,000 | None Available | |
| Deed | $529,900 | -- | |
| Deed | $529,900 | -- | |
| Deed | $529,900 | -- | |
| Deed | $529,900 | -- | |
| Deed | $475,000 | -- | |
| Deed | $475,000 | -- | |
| Deed | $208,500 | -- | |
| Deed | $201,000 | -- | |
| Deed | $210,230 | -- |
Mortgage History
| Date | Status | Loan Amount | Loan Type |
|---|---|---|---|
| Open | $669,732 | VA | |
| Previous Owner | $432,000 | New Conventional | |
| Previous Owner | $17,420 | Closed End Mortgage | |
| Previous Owner | $495,853 | FHA | |
| Previous Owner | $484,800 | Stand Alone Refi Refinance Of Original Loan | |
| Previous Owner | $140,000 | No Value Available |
Property History
| Date | Event | Price | Change | Sq Ft Price |
|---|---|---|---|---|
| 07/18/2025 07/18/25 | For Sale | $799,900 | +12.7% | $352 / Sq Ft |
| 10/30/2023 10/30/23 | Sold | $709,500 | -1.5% | $312 / Sq Ft |
| 10/02/2023 10/02/23 | Pending | -- | -- | -- |
| 09/12/2023 09/12/23 | Price Changed | $719,999 | -2.7% | $317 / Sq Ft |
| 08/24/2023 08/24/23 | For Sale | $739,900 | +37.0% | $326 / Sq Ft |
| 11/20/2020 11/20/20 | Sold | $540,000 | 0.0% | $238 / Sq Ft |
| 11/05/2020 11/05/20 | For Sale | $540,000 | +6.9% | $238 / Sq Ft |
| 05/18/2017 05/18/17 | Sold | $505,000 | +1.0% | $222 / Sq Ft |
| 04/23/2017 04/23/17 | Pending | -- | -- | -- |
| 04/19/2017 04/19/17 | For Sale | $499,900 | -- | $220 / Sq Ft |
Tax History Compared to Growth
Tax History
| Year | Tax Paid | Tax Assessment Tax Assessment Total Assessment is a certain percentage of the fair market value that is determined by local assessors to be the total taxable value of land and additions on the property. | Land | Improvement |
|---|---|---|---|---|
| 2024 | $7,622 | $567,467 | $0 | $0 |
| 2023 | $7,970 | $544,400 | $270,000 | $274,400 |
| 2022 | $6,247 | $531,900 | $0 | $0 |
| 2021 | $6,118 | $519,400 | $0 | $0 |
| 2020 | $11,857 | $506,900 | $270,000 | $236,900 |
| 2019 | $5,840 | $500,833 | $0 | $0 |
| 2018 | $5,782 | $494,767 | $0 | $0 |
| 2017 | $6,655 | $488,700 | $0 | $0 |
| 2016 | $5,944 | $460,400 | $0 | $0 |
| 2015 | $5,944 | $432,100 | $0 | $0 |
| 2014 | $5,944 | $403,800 | $0 | $0 |
Agents Affiliated with this Home
-
Meredith Fogle

Seller's Agent in 2025
Meredith Fogle
The List Realty
(301) 602-3904
100 in this area
169 Total Sales
-
Elaine Koch

Seller's Agent in 2023
Elaine Koch
Long & Foster
(301) 840-7320
84 in this area
254 Total Sales
-
Nicole Powell

Buyer's Agent in 2023
Nicole Powell
Compass
(240) 793-1624
5 in this area
76 Total Sales
-
Robert Lee
R
Seller's Agent in 2020
Robert Lee
RE/MAX
(301) 580-3837
2 in this area
22 Total Sales
-
Meg Percesepe

Buyer's Agent in 2020
Meg Percesepe
Washington Fine Properties
(240) 441-8434
7 in this area
133 Total Sales
-
Mike Aubrey

Seller's Agent in 2017
Mike Aubrey
BHHS PenFed (actual)
(301) 873-9807
32 in this area
357 Total Sales
Map
Source: Bright MLS
MLS Number: MDMC2100160
APN: 09-02976875
- 319 Chestertown St
- 12004 Cheyenne Rd
- 612 Kent Oaks Way
- 326 Little Quarry Rd
- 12136 Pawnee Dr
- 54 Orchard Dr
- 152 Thurgood St
- 16500 Sioux Ln
- 117 Flower Center Ln
- 29 Green Dome Place
- 54 Garden Meadow Place
- 41 Green Dome Place
- 16565 Sioux Ln
- 370 Hart Rd
- 11924 Darnestown Rd
- 331 Kent Square Rd
- 217 Hart Rd
- 4 Citrus Grove Ct
- 7 Booth St Unit 201
- 7 Booth St Unit 103
