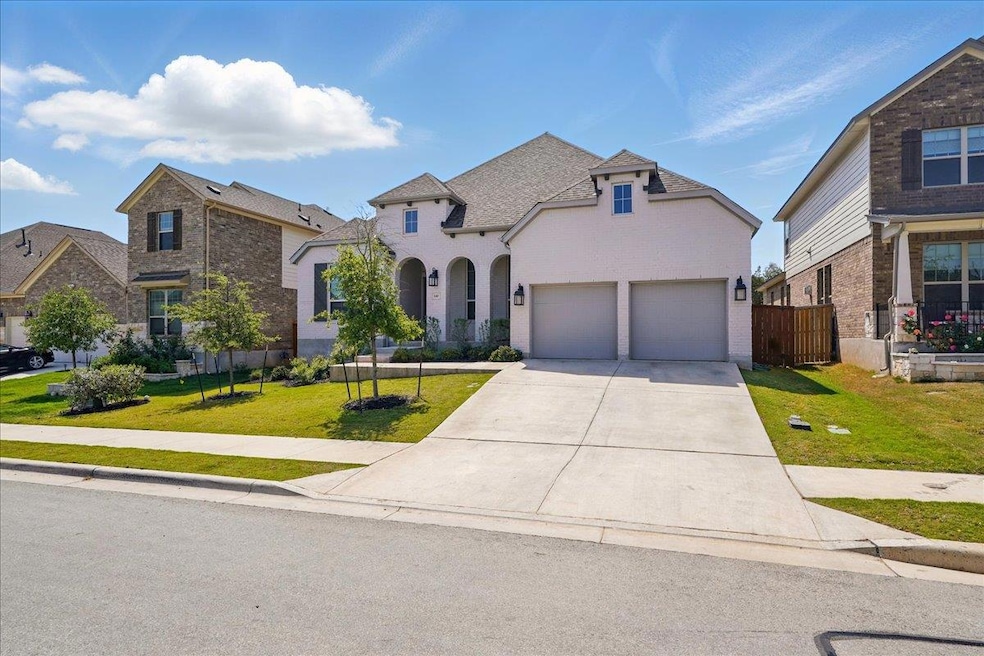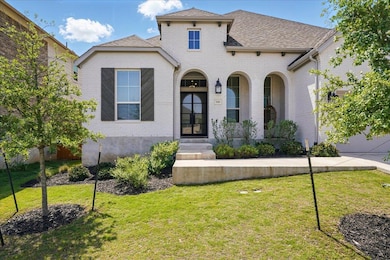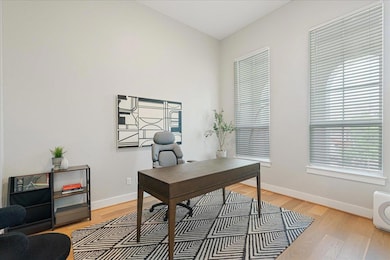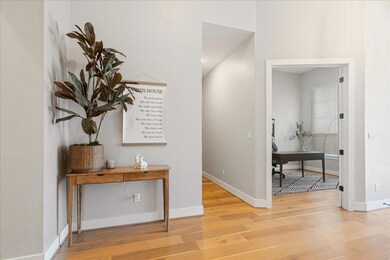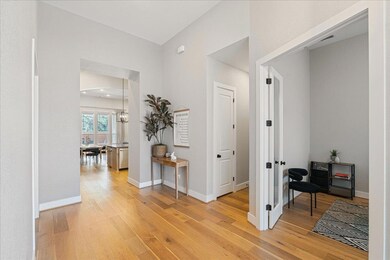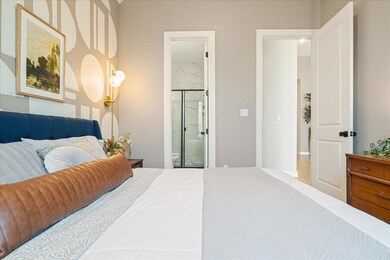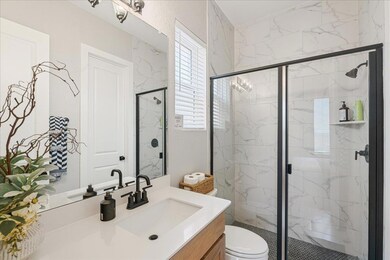120 Shady Spring Trail Georgetown, TX 78628
Garey Park NeighborhoodHighlights
- Open Floorplan
- Clubhouse
- 1 Fireplace
- Florence W Stiles Middle Rated A
- Wood Flooring
- High Ceiling
About This Home
Charming Single-Story Home for Lease in Parkside on the River in Georgetown, TX
This beautifully upgraded single-story home sits on the builder’s premier street of Phase 1, backing to a greenbelt and nestled on a quiet cul-de-sac. Located in the highly desirable Parkside on the River community where new homes are still actively being built this home offers comfort, privacy, and high-end design without the wait.
Inside, you’ll find hardwood flooring, designer tile, plush carpet in secondary bedrooms, and a striking 14-soldier line fireplace that meets the 14-ft ceiling. The extended primary suite features a freestanding tub, separate shower, and spacious layout.
The kitchen is well equipped with a cast iron apron sink, WiFi-ready double oven and microwave, pot drawers, and a wine rack. Additional features include a media room, laundry room with sink and storage, three linen closets, keyless entry, door camera, water softener, and a tandem garage with a single door.
Enjoy being just a 2 minute walk to the community pool, pickleball courts, and playground, with easy access to Wolf Ranch Shopping, 1890 Ranch, Costco, Gary Park, and Lake Georgetown.
Landlord is open to shorter lease terms depending on lease length and timing. Perfect for those needing a flexible rental while waiting on a new build or relocation.
Listing Agent
eXp Realty, LLC Brokerage Phone: (512) 809-9980 License #0593527 Listed on: 07/14/2025

Home Details
Home Type
- Single Family
Est. Annual Taxes
- $16,585
Year Built
- Built in 2022
Lot Details
- 7,492 Sq Ft Lot
- North Facing Home
- Sprinkler System
- Back Yard Fenced and Front Yard
Parking
- 3 Car Attached Garage
- Tandem Parking
Home Design
- Brick Exterior Construction
- Slab Foundation
- Composition Roof
Interior Spaces
- 2,845 Sq Ft Home
- 1-Story Property
- Open Floorplan
- Wired For Sound
- High Ceiling
- Ceiling Fan
- Recessed Lighting
- 1 Fireplace
- Blinds
- Bay Window
- Entrance Foyer
- Wood Flooring
Kitchen
- Built-In Electric Oven
- Gas Cooktop
- Range Hood
- Microwave
- Dishwasher
- Kitchen Island
- Granite Countertops
- Disposal
Bedrooms and Bathrooms
- 4 Main Level Bedrooms
- Walk-In Closet
- Double Vanity
- Soaking Tub
Home Security
- Smart Thermostat
- Fire and Smoke Detector
Outdoor Features
- Covered patio or porch
Schools
- Parkside Elementary School
- Stiles Middle School
- Rouse High School
Utilities
- Central Heating and Cooling System
- Vented Exhaust Fan
- Underground Utilities
- Natural Gas Connected
- Municipal Utilities District Water
- Water Purifier
- Water Softener is Owned
- High Speed Internet
Listing and Financial Details
- Security Deposit $3,395
- Tenant pays for all utilities
- Negotiable Lease Term
- $75 Application Fee
- Assessor Parcel Number 17W34291AA0022
- Tax Block A
Community Details
Overview
- Property has a Home Owners Association
- Built by Highland Homes
- Parkside On The River Subdivision
Amenities
- Common Area
- Clubhouse
Recreation
- Community Playground
- Community Pool
Pet Policy
- Pet Deposit $300
- Dogs and Cats Allowed
- Medium pets allowed
Map
Source: Unlock MLS (Austin Board of REALTORS®)
MLS Number: 6264511
APN: R611330
- 1412 Amanda Paige Dr
- 100 White Magnolia Cove
- 100 Red Camella Dr
- 112 White Magnolia Cove
- 1010 Texas Ash Ln
- 128 White Magnolia Cove
- 116 Red Camella Dr
- 132 Red Camella Dr
- 1010 Texas Ash Ln
- 1010 Texas Ash Ln
- 1301 White Daisy Ln
- 1428 Amanda Paige Dr
- 1445 Purple Petunia Ln
- 1605 Amanda Paige Dr
- 1449 Amanda Paige Dr
- 1445 Amanda Paige Dr
- 1457 Amanda Paige Dr
- 1026 Texas Ash Ln
- 1026 Texas Ash Ln
- 1026 Texas Ash Ln
- 1232 Texas Ash Ln
- 1220 Calendula Trail
- 209 Lockhart Loop
- 345 Fannin Battleground Ln
- 1400 Mulberry Oak Ln
- 133 Green Knoll Ln
- 3825 Waxahachie Rd
- 1904 Red Berry Pass
- 204 Brantley Lake Ln
- 615 Seminole Canyon Dr
- 1720 Scenic Heights Ln
- 509 Caddo Lake Dr
- 328 Fawnridge St
- 520 Caddo Lake Dr
- 188 Fort Cobb Way
- 1645 Magnolia Farm Way
- 3417 Prairie Heights Dr
- 4421 Casa Robles Dr
- 2232 Skippy Cove
- 1640 Magnolia Farm Way
