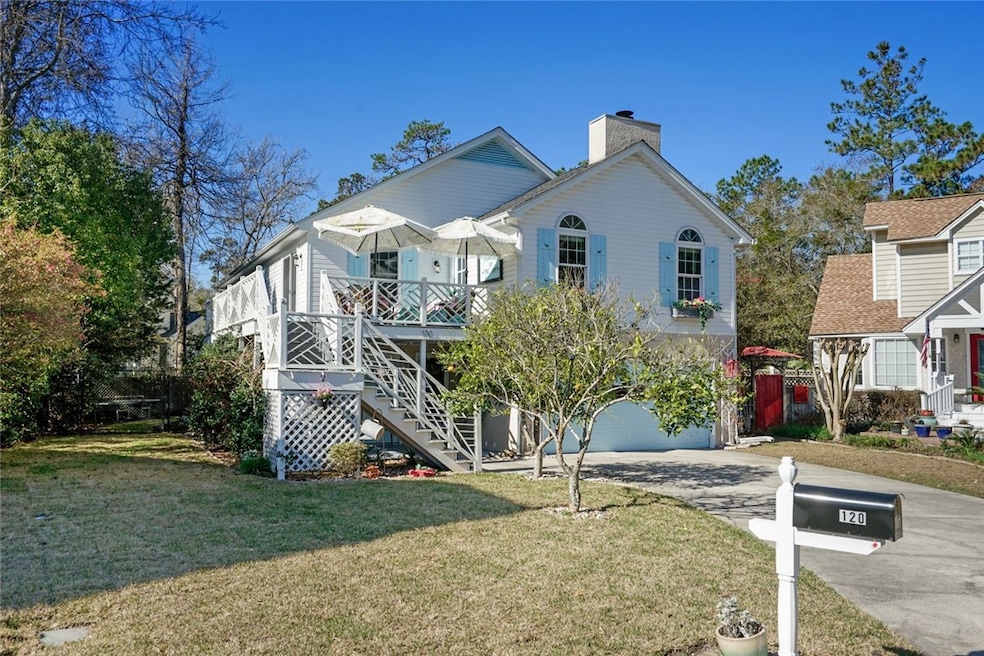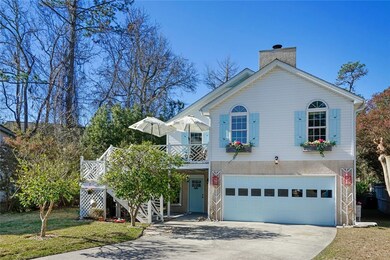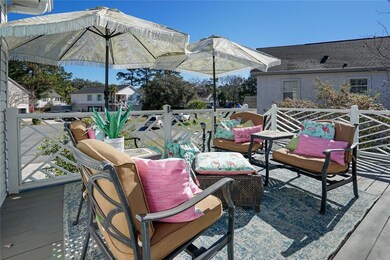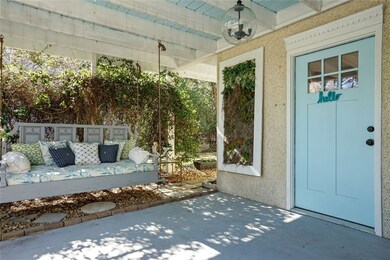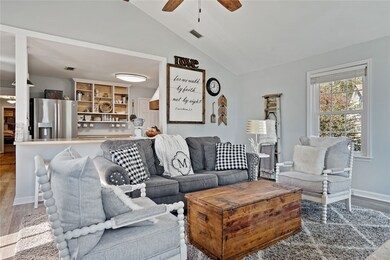
120 Travellers Way Saint Simons Island, GA 31522
Highlights
- Spa
- Deck
- Cul-De-Sac
- Oglethorpe Point Elementary School Rated A
- Covered patio or porch
- Double Pane Windows
About This Home
As of June 2023RENOVATED AND READY!
Adorable island cottage recently renovated from top to bottom with great central location. Upstairs is the main living level. When walking through the front door you'll be greeted by a sunny family room with a vaulted ceiling, wood burning fire place, and shiplap accents. Newly renovated kitchen and dining room. Open Kitchen features butcher block counter tops, custom made hood, stainless steel appliances, pantry, and breakfast bar. You can also pluck fresh herbs from the trellis right outside the kitchen window! The primary bedroom is located on the main living level. Primary bathroom features a double vanity, Carrara Marble countertops, and beautiful walk in shower. The primary bedroom also features a walk-in closet. There are two guest rooms that share a hall bath. On the lower level you will find the fourth bedroom and third bath with a separate entrance. There is also a bonus family room with door that leads out to a covered patio, a spacious fenced in yard lined with bamboo, and a hot tub. Freshly sodded yard with room for a pool. Don't miss the workshop- a DIY lovers dream! (downstairs work room not included in square footage) Check out the 3D Virtual Tour: https://my.matterport.com/show/?m=A3bcqcM9nPR
Last Agent to Sell the Property
Signature Properties Group Inc. License #422893 Listed on: 02/07/2023
Last Buyer's Agent
Amanda White
Keller Williams Realty Golden Isles License #391277

Home Details
Home Type
- Single Family
Est. Annual Taxes
- $6,195
Year Built
- Built in 1992
Lot Details
- 7,405 Sq Ft Lot
- Cul-De-Sac
- Chain Link Fence
- Landscaped
- Sprinkler System
- Zoning described as Res Single
HOA Fees
- $3 Monthly HOA Fees
Parking
- 2 Car Garage
Home Design
- Slab Foundation
- Asphalt Roof
- Concrete Siding
- Vinyl Siding
Interior Spaces
- 2,442 Sq Ft Home
- 2-Story Property
- Ceiling Fan
- Wood Burning Fireplace
- Double Pane Windows
- Family Room with Fireplace
- Pull Down Stairs to Attic
- Fire and Smoke Detector
Kitchen
- <<OvenToken>>
- Range Hood
- <<microwave>>
- Dishwasher
- Disposal
Bedrooms and Bathrooms
- 4 Bedrooms
- 3 Full Bathrooms
Laundry
- Laundry in Hall
- Laundry on upper level
- Washer and Dryer Hookup
Eco-Friendly Details
- Energy-Efficient Windows
- Energy-Efficient Insulation
Pool
- Spa
- Outdoor Shower
Outdoor Features
- Deck
- Covered patio or porch
Schools
- Oglethorpe Elementary School
- Glynn Middle School
- Glynn Academy High School
Utilities
- Cooling System Mounted In Outer Wall Opening
- Heat Pump System
- Phone Available
- Cable TV Available
Community Details
- The Corners Subdivision
Listing and Financial Details
- Assessor Parcel Number 04-09043
Ownership History
Purchase Details
Home Financials for this Owner
Home Financials are based on the most recent Mortgage that was taken out on this home.Purchase Details
Home Financials for this Owner
Home Financials are based on the most recent Mortgage that was taken out on this home.Purchase Details
Home Financials for this Owner
Home Financials are based on the most recent Mortgage that was taken out on this home.Purchase Details
Purchase Details
Purchase Details
Home Financials for this Owner
Home Financials are based on the most recent Mortgage that was taken out on this home.Purchase Details
Home Financials for this Owner
Home Financials are based on the most recent Mortgage that was taken out on this home.Similar Homes in Saint Simons Island, GA
Home Values in the Area
Average Home Value in this Area
Purchase History
| Date | Type | Sale Price | Title Company |
|---|---|---|---|
| Warranty Deed | $617,500 | -- | |
| Limited Warranty Deed | $373,500 | -- | |
| Deed | -- | -- | |
| Interfamily Deed Transfer | -- | -- | |
| Deed | $198,000 | -- | |
| Foreclosure Deed | $294,374 | -- | |
| Deed | $360,000 | -- | |
| Deed | $230,000 | -- |
Mortgage History
| Date | Status | Loan Amount | Loan Type |
|---|---|---|---|
| Open | $463,125 | New Conventional | |
| Previous Owner | $173,500 | New Conventional | |
| Previous Owner | $150,000 | New Conventional | |
| Previous Owner | $155,000 | New Conventional | |
| Previous Owner | $180,000 | Unknown | |
| Previous Owner | $288,000 | New Conventional | |
| Previous Owner | $72,000 | New Conventional | |
| Previous Owner | $184,000 | New Conventional |
Property History
| Date | Event | Price | Change | Sq Ft Price |
|---|---|---|---|---|
| 06/06/2023 06/06/23 | Sold | $617,500 | -5.0% | $253 / Sq Ft |
| 05/06/2023 05/06/23 | Pending | -- | -- | -- |
| 03/09/2023 03/09/23 | For Sale | $650,000 | 0.0% | $266 / Sq Ft |
| 03/09/2023 03/09/23 | Off Market | $650,000 | -- | -- |
| 03/07/2023 03/07/23 | For Sale | $650,000 | 0.0% | $266 / Sq Ft |
| 03/07/2023 03/07/23 | Off Market | $650,000 | -- | -- |
| 03/06/2023 03/06/23 | Price Changed | $650,000 | -3.7% | $266 / Sq Ft |
| 02/17/2023 02/17/23 | For Sale | $675,000 | 0.0% | $276 / Sq Ft |
| 02/17/2023 02/17/23 | Off Market | $675,000 | -- | -- |
| 02/13/2023 02/13/23 | For Sale | $675,000 | 0.0% | $276 / Sq Ft |
| 02/13/2023 02/13/23 | Off Market | $675,000 | -- | -- |
| 02/07/2023 02/07/23 | Price Changed | $675,000 | +1.5% | $276 / Sq Ft |
| 02/07/2023 02/07/23 | For Sale | $665,000 | +78.0% | $272 / Sq Ft |
| 09/15/2020 09/15/20 | Sold | $373,500 | -6.4% | $133 / Sq Ft |
| 08/16/2020 08/16/20 | Pending | -- | -- | -- |
| 02/05/2020 02/05/20 | For Sale | $399,000 | -- | $143 / Sq Ft |
Tax History Compared to Growth
Tax History
| Year | Tax Paid | Tax Assessment Tax Assessment Total Assessment is a certain percentage of the fair market value that is determined by local assessors to be the total taxable value of land and additions on the property. | Land | Improvement |
|---|---|---|---|---|
| 2024 | $6,195 | $247,000 | $70,000 | $177,000 |
| 2023 | $2,574 | $147,680 | $32,000 | $115,680 |
| 2022 | $3,015 | $147,680 | $32,000 | $115,680 |
| 2021 | $3,105 | $142,520 | $32,000 | $110,520 |
| 2020 | $2,387 | $120,240 | $32,000 | $88,240 |
| 2019 | $2,387 | $120,240 | $32,000 | $88,240 |
| 2018 | $2,032 | $79,040 | $32,000 | $47,040 |
| 2017 | $2,032 | $79,040 | $32,000 | $47,040 |
| 2016 | $1,888 | $79,040 | $32,000 | $47,040 |
| 2015 | $1,896 | $79,040 | $32,000 | $47,040 |
| 2014 | $1,896 | $79,040 | $32,000 | $47,040 |
Agents Affiliated with this Home
-
Katy Harris
K
Seller's Agent in 2023
Katy Harris
Signature Properties Group Inc.
(912) 634-9995
3 in this area
10 Total Sales
-
A
Buyer's Agent in 2023
Amanda White
Keller Williams Realty Golden Isles
-
Michael Banker
M
Seller's Agent in 2020
Michael Banker
Banker Real Estate
(912) 638-1808
105 in this area
113 Total Sales
-
Debi Mason
D
Buyer's Agent in 2020
Debi Mason
Coastal Real Estate, Inc.
(912) 638-0033
24 in this area
55 Total Sales
Map
Source: Golden Isles Association of REALTORS®
MLS Number: 1638306
APN: 04-09043
- 104 Ashwood Way
- 103 Travellers Way
- 302 Lantern Walk
- 321 Lantern Walk
- 622 Brockinton Point
- 101 Barkentine Ct Unit A-1
- 129 Shadow Wood Bend
- 102 Brookfield Trace
- 210 Walmar Grove
- 117 Quamley Wells Dr
- 1407 Reserve Ct
- 351 Brockinton Marsh
- 342 Brockinton Marsh
- 116 Shady Brook Cir Unit 300
- 804 Reserve Ln
- 136 Shady Brook Cir Unit 100
- 122 Shady Brook Cir Unit 201
- 8 Canopy Ct
- 3 Canopy Ct
- 18 Canopy Ct
