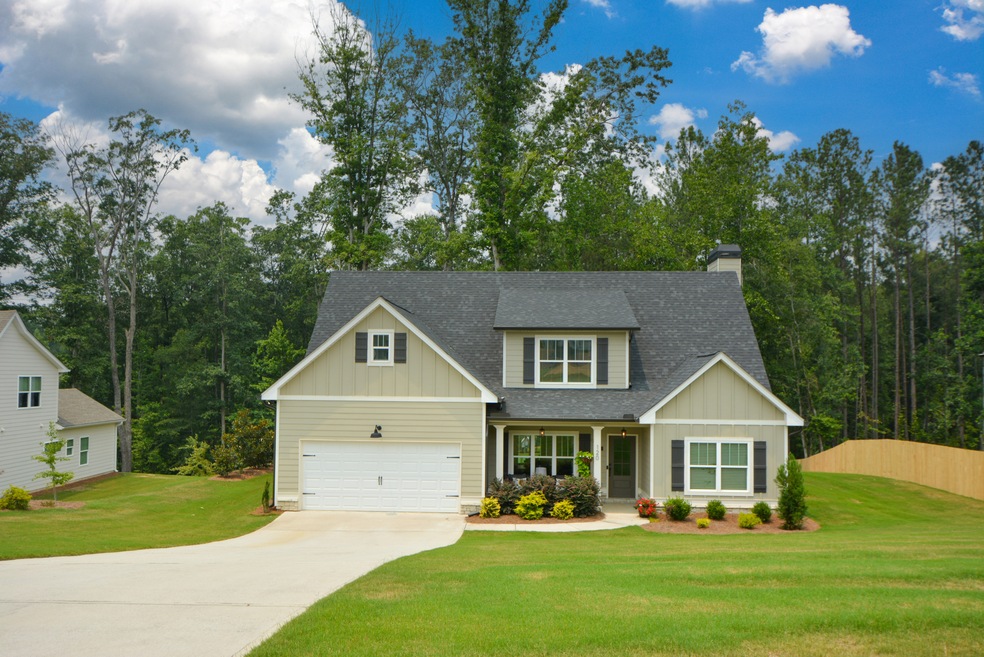I promise this home has been lived in but from the minute you walk into the door, it won't seem like it because it has been IMMACULATELY and lovingly maintained during the past two short years of occupancy! The floorplan of this 4 bedroom/3 bathroom home allows for main-floor living with the separate formal dining room, laundry, secondary bedroom, full guest bathroom, living room, and primary suite on the main level. A chef's - delight kitchen includes white shaker cabinetry, stainless steel appliances and quartz countertops along with an oversized island painted admiral blue with seating for four, stainless steel apron sink, and a breakfast area with a view of the private wooded backyard. The primary suite features a custom wood accent wall and ambience that beckons the homeowner to retreat after a long day to relax. Dual sink, dual closets, tile surround shower, private water closet, and a soaking tub further accentuate the beauty of the primary en-suite. Upstairs are two oversized secondary bedrooms, an additional FLEX ROOM, and a full bathroom. A covered outdoor patio affords a view of your low-maintenance back yard and hardwood trees. Revwood wide plank flooring on main level, ceramic tile in bathrooms, plush carpet in bedrooms and stairwell. Quartz countertops in the kitchen and bathrooms. A list of upgrades for your reference are attached to the listing for your agent. Showings will begin on Friday, July 21st.

