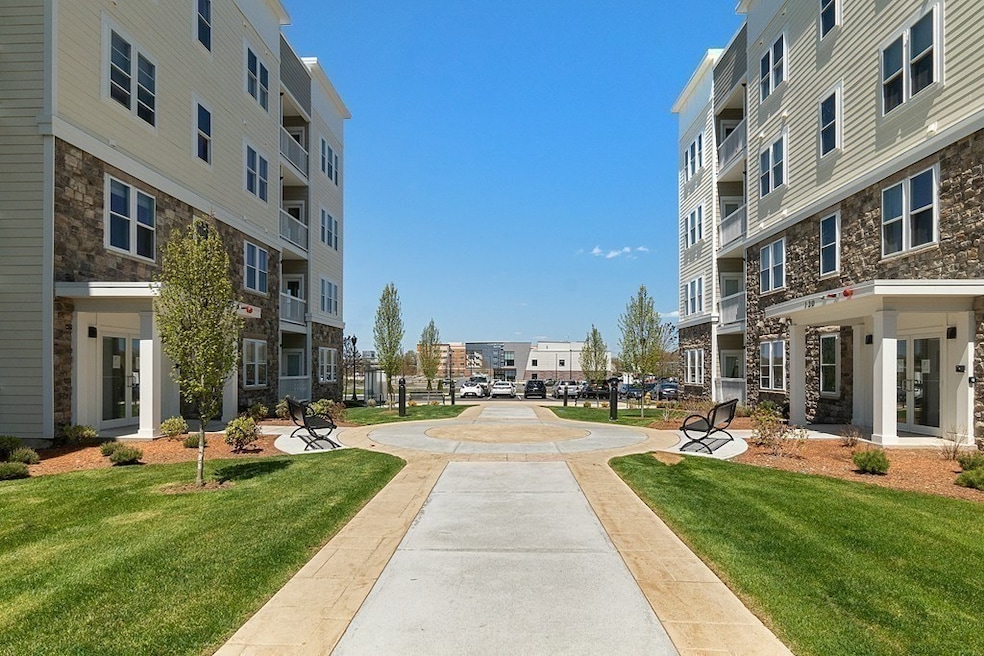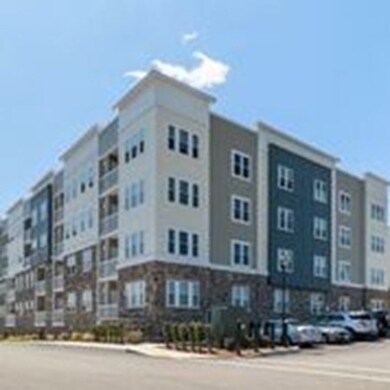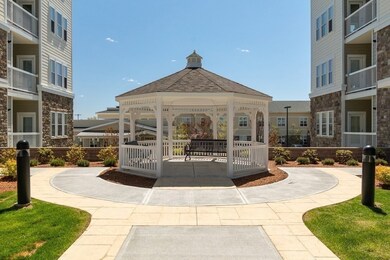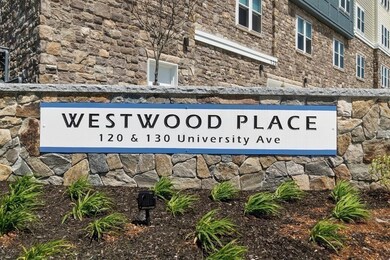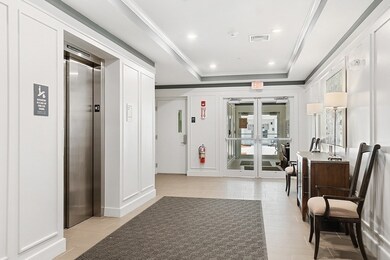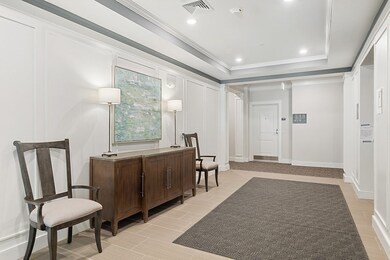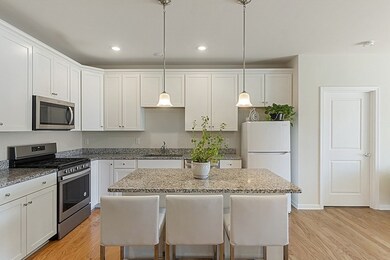120 University Ave Unit 2308 Westwood, MA 02090
Highlights
- Medical Services
- Property is near public transit
- Balcony
- Westwood High School Rated A+
- Jogging Path
- Cooling Available
About This Home
Newly luxury condo ready for move in! This 2B2B plus a den with A garage and parking spaces is the best unit in the building! Large natural windows provide great lighting and view of the Westwood Mall. Covered by hardwood floors, the unit is 1320 sq.ft with everything you need. Enjoy upgrades installed during construction. There is an open living space with a granite countertop kitchen that has its own island. There are stainless steel appliances, Fridge and a whirlpool gas range. A private balcony is attached to the central space. Both bedrooms are spacious and comfortable. Inside the master there are two large walk-in closets. Walking distance to AMTRAK & MBTA lines means going to Boston takes less than 20 min! 2 min walk to Westwood Mall has everything you need from stores such as Wegmans, Target, Nordstrom Rack, Home Goods, as well as restaurants, coffee shops, gyms and much more. Easy access to R95 & R93 means that driving anywhere is a breeze.
Condo Details
Home Type
- Condominium
Est. Annual Taxes
- $8,462
Year Built
- Built in 2019
Parking
- 1 Car Garage
Home Design
- 1,320 Sq Ft Home
- Entry on the 3rd floor
Kitchen
- Range
- Microwave
- Dishwasher
- Disposal
Bedrooms and Bathrooms
- 2 Bedrooms
- 2 Full Bathrooms
Laundry
- Dryer
- Washer
Outdoor Features
- Balcony
Location
- Property is near public transit
- Property is near schools
Schools
- Downey Elementary School
- Thurston Middle School
- Westwood High School
Utilities
- Cooling Available
- Heating System Uses Natural Gas
Listing and Financial Details
- Security Deposit $3,700
- Property Available on 10/1/25
- Rent includes water, sewer, trash collection, snow removal, gardener, garden area, laundry facilities, parking
- Assessor Parcel Number 5076717
Community Details
Overview
- Property has a Home Owners Association
Amenities
- Medical Services
- Shops
Recreation
- Park
- Jogging Path
Pet Policy
- No Pets Allowed
Map
Source: MLS Property Information Network (MLS PIN)
MLS Number: 73431708
APN: 33 056 000 2308
- 130 University Ave Unit 1405
- 360 Blue Hill Dr
- 84 Juniper Ridge Rd
- 87 Whitewood Rd
- 243 Weatherbee Dr
- 215 Blue Hill Dr
- 355 Canton St
- 19 Cushing Rd
- 34 Cranberry Ln
- 187 Vincent Rd
- 88 Fox Meadow Ln
- 24 Overlook Ave
- 19 Cherokee Rd
- 22 Elm St
- 186 Pecunit St
- 29 S Gate St
- 22 Azalea Cir
- 50 Ardmore Rd
- 2204 Davenport Ave Unit 2204
- 16 Norwich St
- 130 University Ave
- 85-100 University Ave
- 215 Blue Hill Dr
- 193 Bonham Rd
- 39 Alpena Ave
- 50 Sprague St
- 55 David Terrace Unit 11
- 201 Adams St
- 2205 Washington St Unit 2
- 1000 Presidents Way
- 16 Carroll Ct
- 250 Station Cir
- 1749 Canton Ave
- 1749 Canton Ave
- 22 Everett St Unit 405
- 22 Everett St Unit 429
- 22 Everett St Unit 103
- 232 Rock St
- 32-34 Cambridge Rd Unit 34
- 251 Washington St Unit 3
