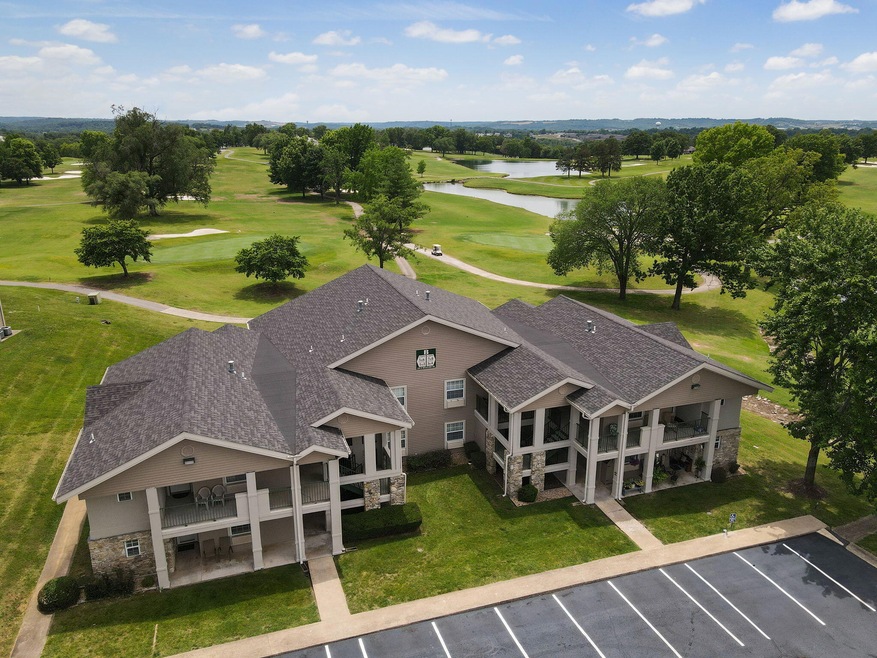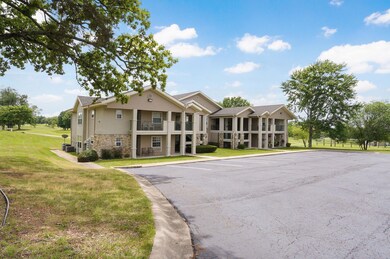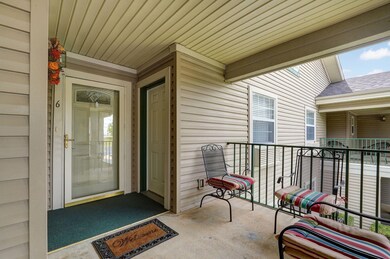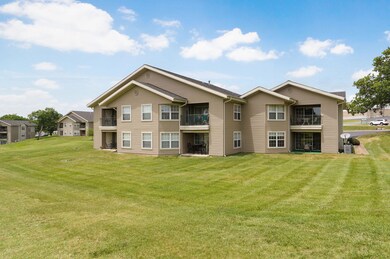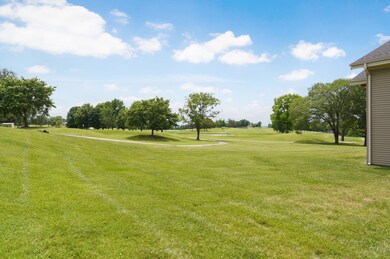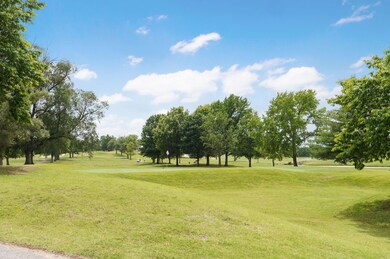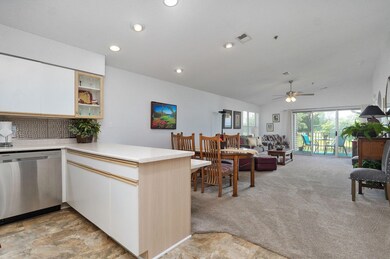
$218,000
- 2 Beds
- 2 Baths
- 1,190 Sq Ft
- 180 W Rockford Dr
- Unit 3
- Branson, MO
Discover the perfect blend of comfort and convenience in this charming 2-bedroom, 2-bathroom condo, seamlessly integrating leisure and lifestyle. Newly listed and poised on the prestigious grounds beside a serene golf course and picturesque pond, this property ensures every day feels like a vacation.Step into a spacious, fully furnished abode that promises hassle-free living from the moment you
Parker Stone Keller Williams Tri-Lakes
