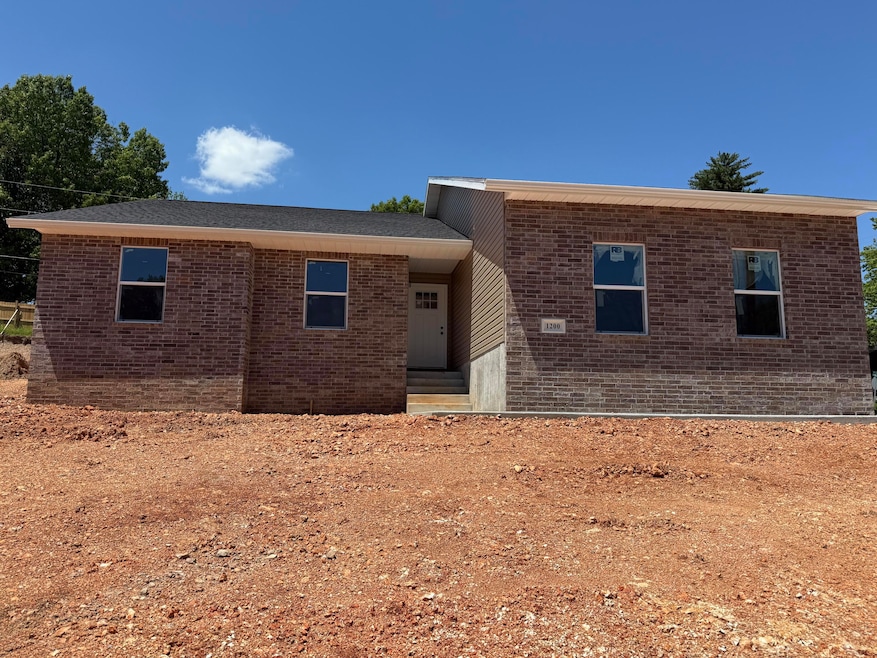
$228,900
- 3 Beds
- 2 Baths
- 1,660 Sq Ft
- 1200 Justin's Trail Rd
- Neosho, MO
Stunning New Construction Home in Neosho, MO!Welcome to your dream home nestled in a well-established Neosho neighborhood! This brand-new construction offers the perfect blend of modern luxury and timeless comfort. With a spacious master ensuite featuring a large custom walk-in closet, you'll have plenty of room to unwind.The home's split floor plan is designed for optimal privacy and
Melissa Gibbens Fathom Realty
