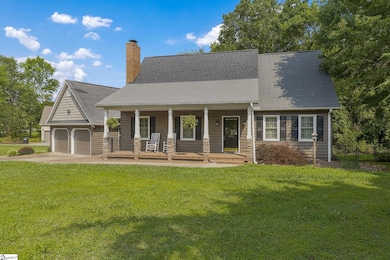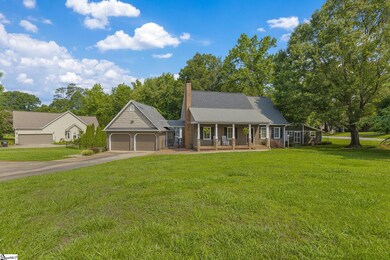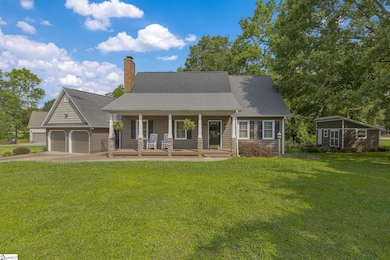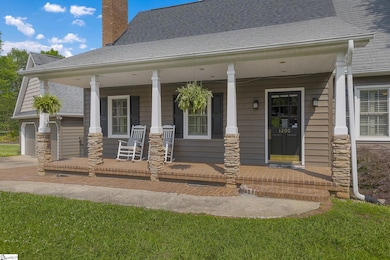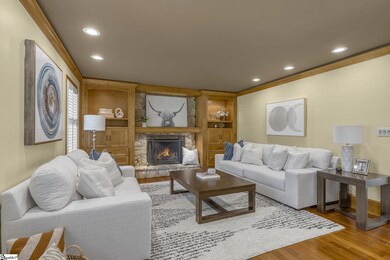
1200 Rideau Rd Anderson, SC 29625
Highlights
- Cape Cod Architecture
- Outdoor Fireplace
- Sun or Florida Room
- Deck
- Wood Flooring
- Corner Lot
About This Home
As of July 2025Welcome to 1200 Rideau Road, where classic Cape Cod style meets thoughtful updates and exceptional comfort. This beautifully maintained 3-bedroom, 2-bath home features a spacious primary suite on the main level, two large upstairs bedrooms, and a well-designed layout perfect for both everyday living and entertaining. Enjoy year-round relaxation in the stunning sunroom, complete with elegant finishes, a built-in gas grill, and a cozy gas log fireplace. Step out onto the expansive deck featuring a wood-burning fireplace—ideal for outdoor gatherings. Inside, the living areas provides surround sound for immersive entertainment, which extends to the back deck for seamless indoor-outdoor enjoyment. The kitchen boasts generous workspace and a moveable island for added flexibility. Storage will never be a concern with lots and lots of space throughout the home, including a custom-built shed in the backyard. Additional upgrades include a fully encapsulated crawlspace, gutter guard system, and three fireplaces (two with gas logs, one wood burning). The yard is well-sized and nicely landscaped, offering space to relax, garden, or play. Just 1/2 mile to a public boat landing, this home is perfectly situated for lake living without sacrificing convenience. Don't miss this rare opportunity to own a home that truly has it all!
Last Agent to Sell the Property
Keller Williams DRIVE License #95094 Listed on: 06/05/2025

Home Details
Home Type
- Single Family
Est. Annual Taxes
- $1,108
Lot Details
- 0.67 Acre Lot
- Corner Lot
- Level Lot
Parking
- 2 Car Detached Garage
Home Design
- Cape Cod Architecture
- Composition Roof
- Vinyl Siding
Interior Spaces
- 2,206 Sq Ft Home
- 2,200-2,399 Sq Ft Home
- 1.5-Story Property
- Ceiling Fan
- 3 Fireplaces
- Double Sided Fireplace
- Wood Burning Fireplace
- Gas Log Fireplace
- Two Story Entrance Foyer
- Living Room
- Dining Room
- Sun or Florida Room
- Crawl Space
- Storage In Attic
- Fire and Smoke Detector
Kitchen
- Electric Oven
- Electric Cooktop
- Built-In Microwave
- Dishwasher
Flooring
- Wood
- Carpet
Bedrooms and Bathrooms
- 3 Bedrooms | 1 Main Level Bedroom
- Walk-In Closet
- 2 Full Bathrooms
Laundry
- Laundry Room
- Laundry on main level
- Dryer
Outdoor Features
- Deck
- Outdoor Fireplace
- Outbuilding
Schools
- Centerville Elementary School
- Lakeside Middle School
- Westside High School
Utilities
- Central Air
- Heating Available
- Electric Water Heater
- Septic Tank
Listing and Financial Details
- Assessor Parcel Number 094-03-02-003-000
Ownership History
Purchase Details
Home Financials for this Owner
Home Financials are based on the most recent Mortgage that was taken out on this home.Purchase Details
Home Financials for this Owner
Home Financials are based on the most recent Mortgage that was taken out on this home.Purchase Details
Home Financials for this Owner
Home Financials are based on the most recent Mortgage that was taken out on this home.Purchase Details
Home Financials for this Owner
Home Financials are based on the most recent Mortgage that was taken out on this home.Similar Homes in Anderson, SC
Home Values in the Area
Average Home Value in this Area
Purchase History
| Date | Type | Sale Price | Title Company |
|---|---|---|---|
| Deed | $287,000 | None Available | |
| Deed | $220,500 | None Available | |
| Interfamily Deed Transfer | -- | None Available | |
| Deed | $184,900 | -- |
Mortgage History
| Date | Status | Loan Amount | Loan Type |
|---|---|---|---|
| Previous Owner | $220,500 | VA | |
| Previous Owner | $155,950 | New Conventional | |
| Previous Owner | $175,650 | Construction | |
| Previous Owner | $50,935 | Unknown |
Property History
| Date | Event | Price | Change | Sq Ft Price |
|---|---|---|---|---|
| 07/18/2025 07/18/25 | Sold | $385,000 | 0.0% | $175 / Sq Ft |
| 06/05/2025 06/05/25 | For Sale | $385,000 | +34.1% | $175 / Sq Ft |
| 07/28/2021 07/28/21 | Sold | $287,000 | +5.2% | $155 / Sq Ft |
| 07/03/2021 07/03/21 | Pending | -- | -- | -- |
| 06/29/2021 06/29/21 | For Sale | $272,900 | +23.8% | $148 / Sq Ft |
| 02/28/2019 02/28/19 | Sold | $220,500 | +0.3% | $125 / Sq Ft |
| 01/21/2019 01/21/19 | Pending | -- | -- | -- |
| 12/11/2018 12/11/18 | For Sale | $219,900 | -- | $125 / Sq Ft |
Tax History Compared to Growth
Tax History
| Year | Tax Paid | Tax Assessment Tax Assessment Total Assessment is a certain percentage of the fair market value that is determined by local assessors to be the total taxable value of land and additions on the property. | Land | Improvement |
|---|---|---|---|---|
| 2024 | $1,108 | $11,560 | $1,060 | $10,500 |
| 2023 | $1,108 | $11,560 | $1,060 | $10,500 |
| 2022 | $1,365 | $11,560 | $1,060 | $10,500 |
| 2021 | $1,059 | $8,750 | $800 | $7,950 |
| 2020 | $1,059 | $8,750 | $800 | $7,950 |
| 2019 | $936 | $7,660 | $640 | $7,020 |
| 2018 | $952 | $7,660 | $640 | $7,020 |
| 2017 | -- | $7,660 | $640 | $7,020 |
| 2016 | $892 | $7,130 | $600 | $6,530 |
| 2015 | $912 | $7,130 | $600 | $6,530 |
| 2014 | $907 | $7,130 | $600 | $6,530 |
Agents Affiliated with this Home
-
Joyce Valalik

Seller's Agent in 2025
Joyce Valalik
Keller Williams DRIVE
(864) 735-7712
2 in this area
131 Total Sales
-
Craig Chappelear

Buyer's Agent in 2025
Craig Chappelear
Western Upstate Keller William
(864) 940-1598
39 in this area
79 Total Sales
-
Michelle Roach
M
Seller's Agent in 2021
Michelle Roach
BHHS C Dan Joyner - Anderson
(864) 640-2556
2 in this area
16 Total Sales
-
A
Buyer's Agent in 2021
Andy Valalik
Keller Williams DRIVE
-
Melody Bell & Associates
M
Seller's Agent in 2019
Melody Bell & Associates
Western Upstate Keller William
(864) 353-7355
192 in this area
364 Total Sales
-
Gia Townsley

Buyer's Agent in 2019
Gia Townsley
BHHS C Dan Joyner - Anderson
(864) 934-3191
45 in this area
67 Total Sales
Map
Source: Greater Greenville Association of REALTORS®
MLS Number: 1559499
APN: 094-03-02-003
- 1036 N Shore Dr
- 214 New Salem Dr
- 1003 Fallon Ln
- 1002 Fallon Ln
- 1004 Fallon Ln
- 310 Trussel View Rd
- 111 Appian Way
- 2409 Watkins Rd Unit Extension
- 2407 Watkins Rd Ext Rd
- 1707 Leeward Rd
- 2102 Portside Way
- 2112 Portside Way Unit E302
- 102 Cortland Ln
- 108 Cortland Ln
- 2014 Driftwood Way
- 2012 Driftwood Way
- 217 Nautique Ct
- 408 Watermarke Ln Unit 408
- 5990 Old Pearman Dairy Rd
- 306 Watermarke Ln


