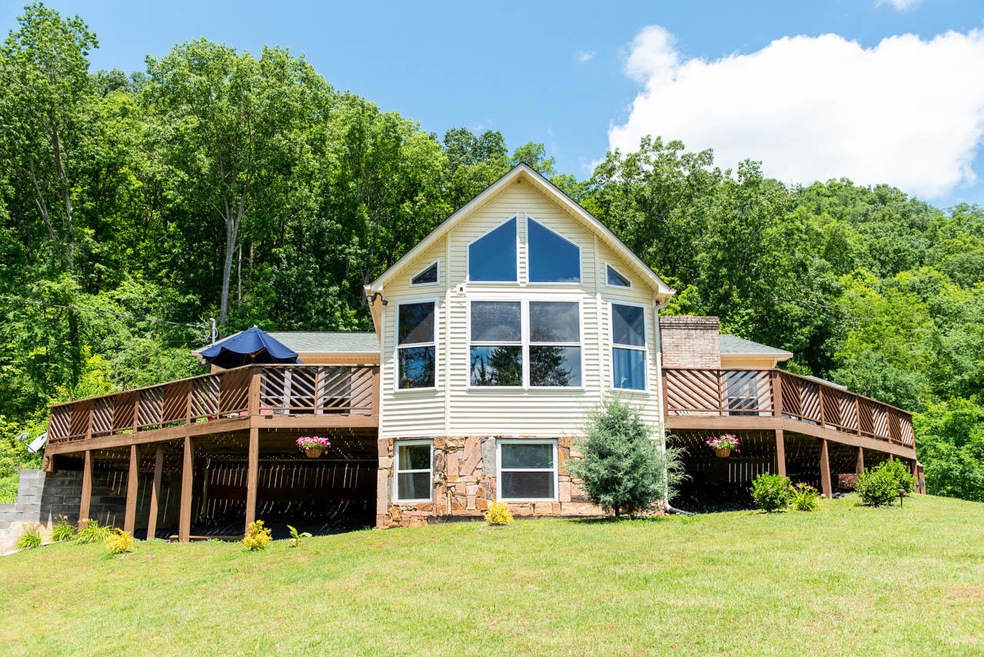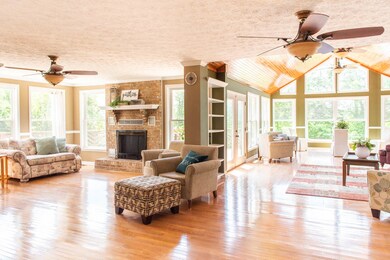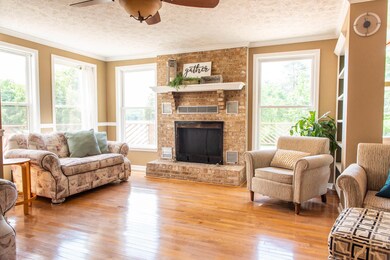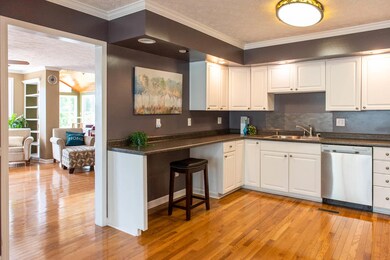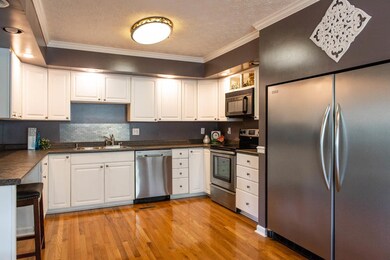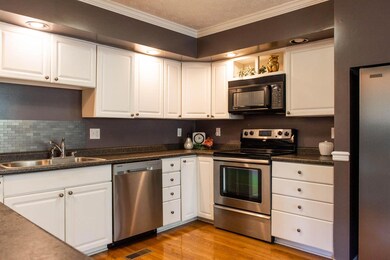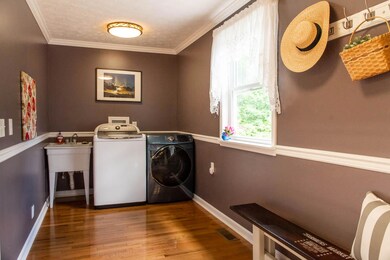
1200 Rugged Range Rd Bean Station, TN 37708
Highlights
- Deck
- Wood Flooring
- Workshop
- Raised Ranch Architecture
- Bonus Room
- No HOA
About This Home
As of August 2021MOVE IN READY! Lake Views! 3 bedroom, 3 bath, 2 car attached garage on the main level with a one car garage in the finished basement & room for a workshop. Laundry room is just off the kitchen. This gorgeous 1.4 acre home boast a Grand Great Room with hard wood floors as well as Oak Cathedral ceiling , custom shelving and Beautiful Views with French doors leading to one of the 2 decks . The Master en suite has walk in closet & easily accommodates a King size bed with the well loved clawfoot soaker tub , & walk in custom tiled shower close by. Enter your private 2nd deck right from your Master en suite. In the kitchen you will find White cabinets along with a pantry, built in Microwave, a commercial size refrigerator/freezer.( no need for a refrigerator in the garage here). The space can easily accommodate a kitchen island. Cherokee Lake can also be seen thru the large windows in the dining room. The deck ( still main level) can be entered thru the dining room as well. Main level guest bathroom has oversized custom tiled walk in shower . Custom shelves across from the stone fireplace . The finished basement includes a Bathroom, office/theater room,( you decide). The extra large 3rd bedroom comes complete with oak wall unit from Germany . All appliances stay, most furnishings are negotiable. The gentle slope of the carpeted entrance ramp in the garage means no steps to enter the home. 2 driveway entrances ( pull thru) make parking a boat, RV, etc so easy.
Last Agent to Sell the Property
Laura Elkins
REMAX Real Estate Ten of Morristown License #340928 Listed on: 06/04/2020

Last Buyer's Agent
Non Member
NON MEMBER
Home Details
Home Type
- Single Family
Lot Details
- 1.4 Acre Lot
- Lot Has A Rolling Slope
- Property is in good condition
Parking
- 3 Car Garage
- Gravel Driveway
Home Design
- Raised Ranch Architecture
- Shingle Roof
- Vinyl Siding
Interior Spaces
- 4,033 Sq Ft Home
- Living Room with Fireplace
- Bonus Room
- Fire and Smoke Detector
Kitchen
- <<microwave>>
- Dishwasher
Flooring
- Wood
- Ceramic Tile
Bedrooms and Bathrooms
- 3 Bedrooms
- Walk-In Closet
- 3 Full Bathrooms
- Soaking Tub
Laundry
- Laundry Room
- Dryer
- Washer
Basement
- Heated Basement
- Walk-Out Basement
- Garage Access
- Exterior Basement Entry
- Workshop
Outdoor Features
- Deck
Utilities
- Central Heating and Cooling System
- Heat Pump System
- Septic Tank
- Cable TV Available
Community Details
- No Home Owners Association
- FHA/VA Approved Complex
Listing and Financial Details
- Assessor Parcel Number 043k D 008.00
Similar Homes in Bean Station, TN
Home Values in the Area
Average Home Value in this Area
Property History
| Date | Event | Price | Change | Sq Ft Price |
|---|---|---|---|---|
| 08/25/2021 08/25/21 | Sold | $390,000 | +8.4% | $97 / Sq Ft |
| 08/09/2021 08/09/21 | Pending | -- | -- | -- |
| 08/05/2021 08/05/21 | For Sale | $359,900 | +22.0% | $89 / Sq Ft |
| 06/30/2020 06/30/20 | Sold | $295,000 | 0.0% | $73 / Sq Ft |
| 06/06/2020 06/06/20 | Pending | -- | -- | -- |
| 06/04/2020 06/04/20 | For Sale | $295,000 | -- | $73 / Sq Ft |
Tax History Compared to Growth
Agents Affiliated with this Home
-
L
Seller's Agent in 2021
Laura Elkins
RE/MAX
-
N
Buyer's Agent in 2021
Non Member
NON MEMBER
Map
Source: Tennessee/Virginia Regional MLS
MLS Number: 9908742
- 253 White Ln
- 1199 Oak Grove Rd
- 329 Simpson Ln
- 143 Sunset Ln
- 2271 Broadway Dr
- 602 Kirkham Rd
- 106 Lakeview Cir
- 134 Circle Dr
- 943 Newman Hollow Rd
- 273 Bloomer Rd
- 158 Bloomer Rd
- 618 Deer Run Trail
- 204 Clearview Dr
- TBD Megans Trail
- Lot 39 Logans Bluff
- 164 Logans Bluff
- 1429 Rocky Summit Rd
- 422 Crosby Dr
- TBD Rhonda's Way
- 00 Rhondas Way
