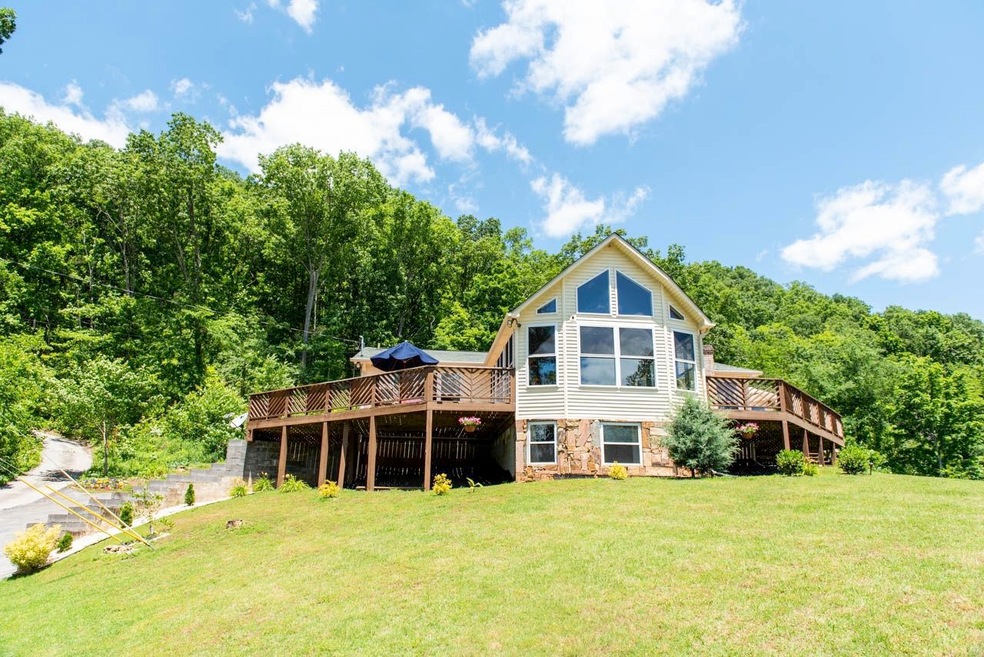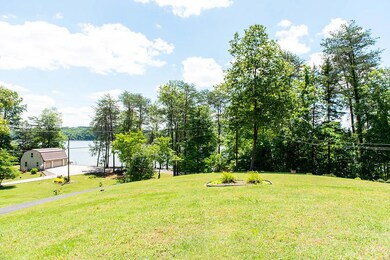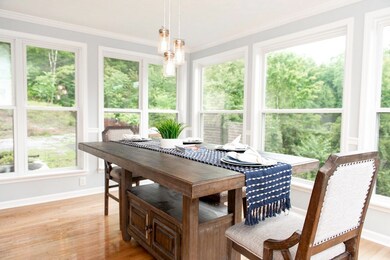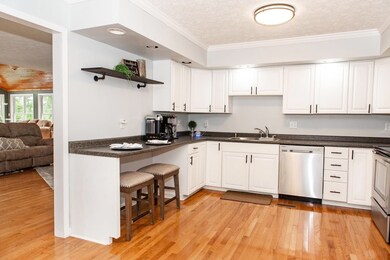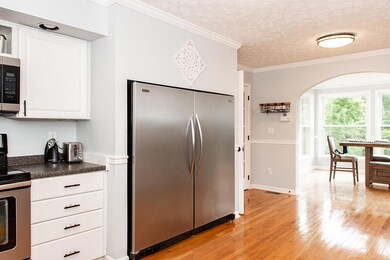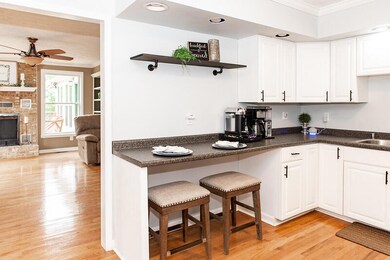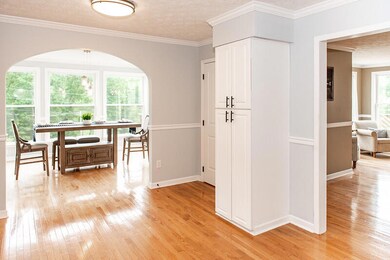
1200 Rugged Range Rd Bean Station, TN 37708
Highlights
- Water Views
- Raised Ranch Architecture
- Workshop
- Wooded Lot
- Wood Flooring
- Utility Sink
About This Home
As of August 2021Enjoy the Lake life in this MOVE IN READY gem sitting on approximately 1.4 acres across the street from Cherokee Lake. NO STEPS TO ENTER this 2,165 sq ft main level with gorgeous views of Cherokee Lake. The main level has it all! Mud room/laundry room, large airy kitchen with commercial size refrigerator ( no need for 2nd frig or deep freezer here) snack bar, stainless steel appliances , pantry deep stainless steel sink and room for a kitchen island. The arched opening to the dining area gives this space an open concept feel . Lake views can be enjoyed from most of the main level including the oversized great room with Harwood floors leading to the huge deck. The Master En Suite boast a custom walk in shower, claw foot tub, walk in closet and its own deck. the 2nd bedroom is just off the living room, beside another full bath with over sized walk in shower. For the times you need extra space, the walk out basement boast a Newley remodeled open den, updated full bathroom, bedroom with a view, and workshop inside another garage. Public Lake access is close by. Get Moving and live the Lake life.
Last Agent to Sell the Property
Laura Elkins
REMAX Real Estate Ten of Morristown License #340928 Listed on: 08/05/2021

Last Buyer's Agent
Non Member
NON MEMBER
Home Details
Home Type
- Single Family
Year Built
- Built in 2009 | Remodeled
Lot Details
- 1.4 Acre Lot
- Lot Dimensions are 334x280x141x367
- Lot Has A Rolling Slope
- Wooded Lot
- Property is in good condition
- Property is zoned unrestricted
Home Design
- Raised Ranch Architecture
- Shingle Roof
- Vinyl Siding
Interior Spaces
- Wet Bar
- Water Views
- Fire and Smoke Detector
- Washer and Electric Dryer Hookup
Kitchen
- Eat-In Kitchen
- Electric Range
- <<microwave>>
- Dishwasher
- Utility Sink
Flooring
- Wood
- Ceramic Tile
- Vinyl
Bedrooms and Bathrooms
- 3 Bedrooms
- Walk-In Closet
- 3 Full Bathrooms
- Soaking Tub
Finished Basement
- Basement Fills Entire Space Under The House
- Workshop
Schools
- Bean Station Elementary School
- Rutledge Middle School
- Grainger Co. High School
Utilities
- Central Air
- Heat Pump System
- Septic Tank
- Cable TV Available
Community Details
- FHA/VA Approved Complex
Listing and Financial Details
- Assessor Parcel Number 043k D 008.00 000
Similar Homes in Bean Station, TN
Home Values in the Area
Average Home Value in this Area
Property History
| Date | Event | Price | Change | Sq Ft Price |
|---|---|---|---|---|
| 08/25/2021 08/25/21 | Sold | $390,000 | +8.4% | $97 / Sq Ft |
| 08/09/2021 08/09/21 | Pending | -- | -- | -- |
| 08/05/2021 08/05/21 | For Sale | $359,900 | +22.0% | $89 / Sq Ft |
| 06/30/2020 06/30/20 | Sold | $295,000 | 0.0% | $73 / Sq Ft |
| 06/06/2020 06/06/20 | Pending | -- | -- | -- |
| 06/04/2020 06/04/20 | For Sale | $295,000 | -- | $73 / Sq Ft |
Tax History Compared to Growth
Agents Affiliated with this Home
-
L
Seller's Agent in 2021
Laura Elkins
RE/MAX
-
N
Buyer's Agent in 2021
Non Member
NON MEMBER
Map
Source: Tennessee/Virginia Regional MLS
MLS Number: 9926692
- 253 White Ln
- 1199 Oak Grove Rd
- 329 Simpson Ln
- 143 Sunset Ln
- 2271 Broadway Dr
- 602 Kirkham Rd
- 106 Lakeview Cir
- 134 Circle Dr
- 943 Newman Hollow Rd
- 273 Bloomer Rd
- 158 Bloomer Rd
- 618 Deer Run Trail
- 204 Clearview Dr
- TBD Megans Trail
- Lot 39 Logans Bluff
- 164 Logans Bluff
- 1429 Rocky Summit Rd
- 422 Crosby Dr
- TBD Rhonda's Way
- 00 Rhondas Way
