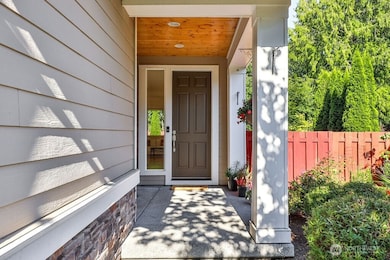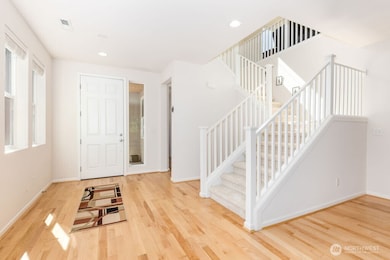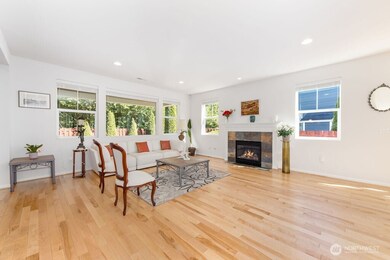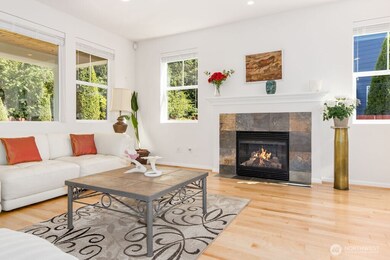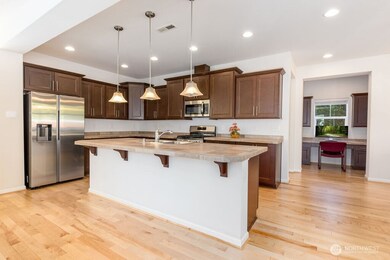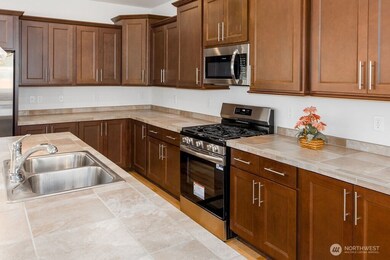
$1,370,000
- 4 Beds
- 2.5 Baths
- 2,672 Sq Ft
- 44422 SE 130th St
- North Bend, WA
Sunny Acreage with Dream Shop, Bonus Studio & Room to Roam. Tucked onto a level, sunny, & partially fenced corner lot, this versatile 4-bedroom, 2.5-bath, 2,220 sq ft home offers the ideal blend of comfort, space, & functionality. New interior paint & carpet upstairs, LVP flooring down, plus an oversized kitchen that flows into an open-concept family room. Wired for a generator. Huge, new Trex
Sandy Navidi TEC Real Estate Inc.

