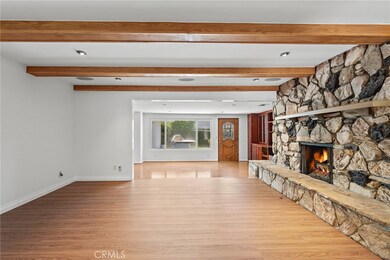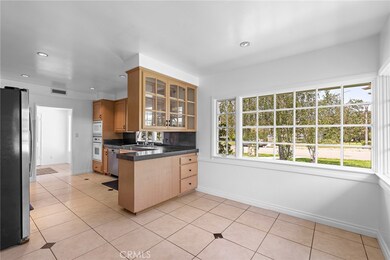
1200 W Rowan St Anaheim, CA 92801
Northwest Anaheim NeighborhoodHighlights
- Koi Pond
- Main Floor Bedroom
- Granite Countertops
- Above Ground Spa
- Corner Lot
- Private Yard
About This Home
As of March 2025Located on a large corner lot within the prestigious Westmont neighborhood. All homes in this tract were custom built when this area was developed. Large living area spaces for guests and entertaining. The country kitchen style layout allows for an in-room eating area surrounded by corner windows with lots of natural light. Kitchen appliances include wall oven and microwave, 4 burner gas range with custom hood, stainless steel refrigerator and dishwasher, duel kitchen sinks adjacent to a bay window. Wood cabinets are accented with dark surfaces. There are custom dimming ceiling light fixtures throughout most of the home. Most rooms appointed with crown molding. Both the family room and great room/formal dining room have a commanding fireplace that will accent any gathering. Plenty of storage within the house. 2 car garage with custom flooring has additional storage cabinets. The primary bedroom is privately located along the back of the house with doors opening to an secluded above ground spa with backyard access. The primary bathroom has been upgraded to include a separate large shower and bath with spa jets. Two secondary bedrooms are spacious with one using a trick customized usable built-in bookshelf as a door to the closet. There is a tankless water heater in a utility area next to the inside laundry area and a “new” second tank water heater along the other side of the house. According to tax records the property is approximately 2,487sqft. with a lot size of 10,379sqft. With back house windows open you can hear the serene sounds of water splashing from the koi pond from the large backyard. There is a large secured enclosed side patio allowing driveway access. Backyard includes an entertaining area with built-in free standing propane BBQ with refrigerator and a large grass area meeting up to the koi pond. Fruit trees include: avocado, lemon, apple and orange. The front of the house faces Rowan Street and around the corner the driveway and garage faces Dwyer Drive. Plenty of street parking for this corner property. Recent major improvements in 2024 include: new roof, exterior and interior paint and new wood vinyl flooring in most living areas, hall and bedrooms accented with 5 inch base boards. Property is located almost 3 miles from Disneyland and closer to shopping, restaurants and more. Low tax base, No Mello-Roos, No HOA. The property has only 1 single step at the front porch entry and 1 single interior step towards back of the house.
.
Last Agent to Sell the Property
Michael Collins, Broker Brokerage Phone: 949-283-3214 License #01106032 Listed on: 07/24/2024
Home Details
Home Type
- Single Family
Est. Annual Taxes
- $9,108
Year Built
- Built in 1959 | Remodeled
Lot Details
- 10,379 Sq Ft Lot
- Block Wall Fence
- Landscaped
- Corner Lot
- Level Lot
- Sprinkler System
- Private Yard
- Lawn
- Garden
- Front Yard
Parking
- 2 Car Attached Garage
- Parking Available
- Side Facing Garage
- Two Garage Doors
- Garage Door Opener
- Driveway Up Slope From Street
Home Design
- Turnkey
- Raised Foundation
- Shingle Roof
Interior Spaces
- 2,487 Sq Ft Home
- 1-Story Property
- Built-In Features
- Beamed Ceilings
- Ceiling Fan
- Gas Fireplace
- Double Pane Windows
- Formal Entry
- Family Room with Fireplace
- Great Room with Fireplace
- Living Room
- Family or Dining Combination
- Alarm System
Kitchen
- Country Kitchen
- Electric Oven
- Gas Cooktop
- Range Hood
- <<microwave>>
- Dishwasher
- Granite Countertops
- Disposal
Flooring
- Laminate
- Tile
Bedrooms and Bathrooms
- 3 Main Level Bedrooms
Laundry
- Laundry Room
- Washer and Gas Dryer Hookup
Outdoor Features
- Above Ground Spa
- Patio
- Koi Pond
- Rain Gutters
- Front Porch
Location
- Suburban Location
Utilities
- Forced Air Heating and Cooling System
- Vented Exhaust Fan
- Natural Gas Connected
- Tankless Water Heater
- Gas Water Heater
Community Details
- No Home Owners Association
Listing and Financial Details
- Tax Lot 17
- Tax Tract Number 2838
- Assessor Parcel Number 03450106
- $377 per year additional tax assessments
- Seller Considering Concessions
Ownership History
Purchase Details
Home Financials for this Owner
Home Financials are based on the most recent Mortgage that was taken out on this home.Purchase Details
Purchase Details
Home Financials for this Owner
Home Financials are based on the most recent Mortgage that was taken out on this home.Purchase Details
Home Financials for this Owner
Home Financials are based on the most recent Mortgage that was taken out on this home.Similar Homes in Anaheim, CA
Home Values in the Area
Average Home Value in this Area
Purchase History
| Date | Type | Sale Price | Title Company |
|---|---|---|---|
| Quit Claim Deed | $665,000 | None Listed On Document | |
| Grant Deed | $1,225,000 | First American Title Company | |
| Interfamily Deed Transfer | -- | Old Republic Title Company | |
| Grant Deed | $569,000 | Orange Coast Title |
Mortgage History
| Date | Status | Loan Amount | Loan Type |
|---|---|---|---|
| Previous Owner | $388,000 | New Conventional | |
| Previous Owner | $408,000 | New Conventional | |
| Previous Owner | $110,000 | Credit Line Revolving | |
| Previous Owner | $90,000 | Credit Line Revolving | |
| Previous Owner | $333,700 | Purchase Money Mortgage |
Property History
| Date | Event | Price | Change | Sq Ft Price |
|---|---|---|---|---|
| 05/31/2025 05/31/25 | For Rent | $5,300 | 0.0% | -- |
| 03/05/2025 03/05/25 | Sold | $1,225,000 | -4.3% | $493 / Sq Ft |
| 02/02/2025 02/02/25 | Pending | -- | -- | -- |
| 09/23/2024 09/23/24 | Price Changed | $1,279,900 | -1.4% | $515 / Sq Ft |
| 08/12/2024 08/12/24 | Price Changed | $1,298,000 | -3.9% | $522 / Sq Ft |
| 07/24/2024 07/24/24 | For Sale | $1,350,000 | +10.2% | $543 / Sq Ft |
| 07/18/2024 07/18/24 | Off Market | $1,225,000 | -- | -- |
Tax History Compared to Growth
Tax History
| Year | Tax Paid | Tax Assessment Tax Assessment Total Assessment is a certain percentage of the fair market value that is determined by local assessors to be the total taxable value of land and additions on the property. | Land | Improvement |
|---|---|---|---|---|
| 2024 | $9,108 | $793,128 | $570,376 | $222,752 |
| 2023 | $8,920 | $777,577 | $559,192 | $218,385 |
| 2022 | $8,813 | $762,331 | $548,228 | $214,103 |
| 2021 | $8,833 | $747,384 | $537,479 | $209,905 |
| 2020 | $8,798 | $739,721 | $531,968 | $207,753 |
| 2019 | $8,528 | $725,217 | $521,537 | $203,680 |
| 2018 | $8,350 | $710,998 | $511,311 | $199,687 |
| 2017 | $8,015 | $697,057 | $501,285 | $195,772 |
| 2016 | $7,995 | $683,390 | $491,456 | $191,934 |
| 2015 | $7,927 | $673,125 | $484,074 | $189,051 |
| 2014 | $6,730 | $595,000 | $422,017 | $172,983 |
Agents Affiliated with this Home
-
Mike Collins

Seller's Agent in 2025
Mike Collins
Michael Collins, Broker
(949) 283-3214
1 in this area
8 Total Sales
-
Khoi Phan
K
Buyer's Agent in 2025
Khoi Phan
Echo Realty
(714) 713-1485
1 in this area
16 Total Sales
Map
Source: California Regional Multiple Listing Service (CRMLS)
MLS Number: OC24134419
APN: 034-501-06
- 1006 W Pioneer Dr
- 278 N Wilshire Ave Unit B21
- 278 N Wilshire Ave Unit 162
- 1120 W Chestnut St
- 208 S Illinois St
- 1336 W North St
- 160 S Seneca Cir Unit 30
- 408 S Indiana St
- 1501 W Alexis Ave
- 521 N Clementine St
- 435 W Center Street Promenade Unit 429
- 435 W Center Street Promenade Unit 401
- 435 W Center Street Promenade Unit 211
- 925 W Autumn Dr
- 523 S Citron St
- 612 W Santa Ana St
- 1663 W Broadway
- 601 S Kiama St
- 1667 W Broadway
- 706 N Lemon St






