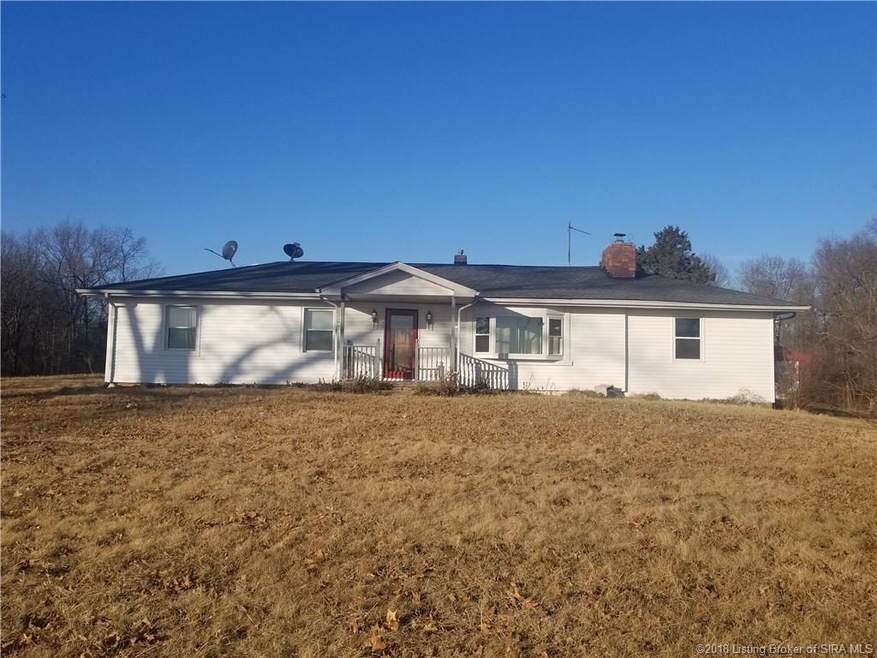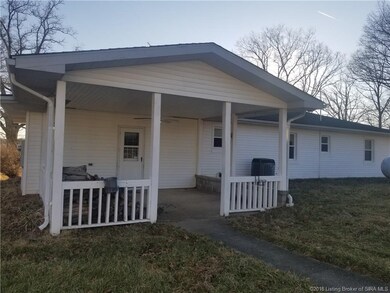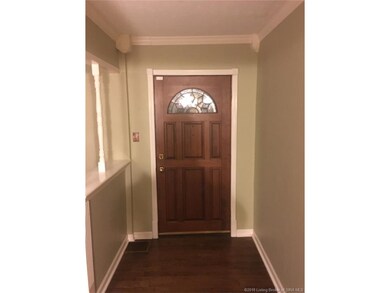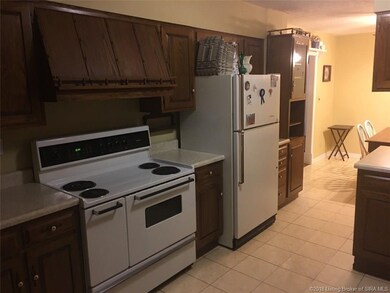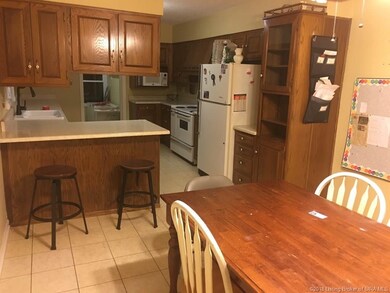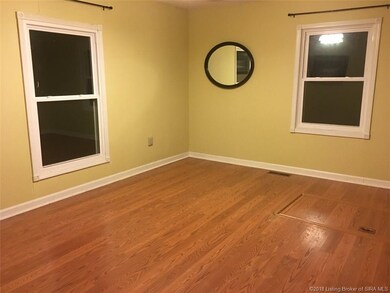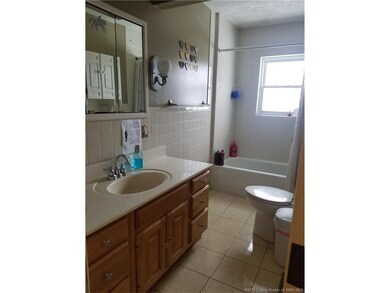
1200 W Whiskey Run Rd NE New Salisbury, IN 47161
Highlights
- Scenic Views
- Covered patio or porch
- 3 Car Detached Garage
- 12 Acre Lot
- First Floor Utility Room
- Thermal Windows
About This Home
As of April 2022Come home to your own private mini farm. 3 bedrooms, 1 bathroom, wood floors in living room, foyer, hall and all 3 bedrooms. Living room has bay window, brick wood burning fireplace with bookcases surround. The dining area and the kitchen have views of your 12 acres outside. Breakfast bar and kitchen appliances. 2 grape vines, pear, apple and persimmon trees. Covered patio, three car detached garage has concrete floor, electric, and gas heater. Goat barn, horse stalls, chicken run and fenced corral/riding area can all be found outdoors. 4th bedroom/family room has cellar access. Windowise windows installed 3 years ago. Seller is providing 1 year Americas Preferred Home Warranty.
Last Agent to Sell the Property
Bridge Realtors License #RB14036728 Listed on: 01/30/2018
Home Details
Home Type
- Single Family
Est. Annual Taxes
- $832
Year Built
- Built in 1954
Lot Details
- 12 Acre Lot
- Landscaped
- Garden
- Subdivision Possible
- Property is zoned Agri/ Residential
Parking
- 3 Car Detached Garage
- Garage Door Opener
- Off-Street Parking
Home Design
- Block Foundation
- Frame Construction
- Vinyl Siding
Interior Spaces
- 1,550 Sq Ft Home
- 1-Story Property
- Built-in Bookshelves
- Ceiling Fan
- Wood Burning Fireplace
- Self Contained Fireplace Unit Or Insert
- Thermal Windows
- Window Screens
- Entrance Foyer
- First Floor Utility Room
- Utility Room
- Scenic Vista Views
- Crawl Space
- Motion Detectors
Kitchen
- Breakfast Bar
- Oven or Range
- Dishwasher
Bedrooms and Bathrooms
- 3 Bedrooms
- 1 Full Bathroom
Outdoor Features
- Covered patio or porch
Farming
- Horse or Livestock Barn
- Horse Farm
Utilities
- Forced Air Heating and Cooling System
- Propane
- Electric Water Heater
- On Site Septic
Listing and Financial Details
- Home warranty included in the sale of the property
- Assessor Parcel Number 310620101003000011
Ownership History
Purchase Details
Home Financials for this Owner
Home Financials are based on the most recent Mortgage that was taken out on this home.Purchase Details
Home Financials for this Owner
Home Financials are based on the most recent Mortgage that was taken out on this home.Purchase Details
Home Financials for this Owner
Home Financials are based on the most recent Mortgage that was taken out on this home.Purchase Details
Similar Home in New Salisbury, IN
Home Values in the Area
Average Home Value in this Area
Purchase History
| Date | Type | Sale Price | Title Company |
|---|---|---|---|
| Deed | $275,000 | Momentum Title Agency, Llc | |
| Deed | $185,000 | -- | |
| Deed | $182,500 | Mattingly Ford Title Services, | |
| Deed | $174,900 | Real Property Title Company |
Property History
| Date | Event | Price | Change | Sq Ft Price |
|---|---|---|---|---|
| 04/27/2022 04/27/22 | Sold | $275,000 | +19.6% | $177 / Sq Ft |
| 04/13/2022 04/13/22 | Pending | -- | -- | -- |
| 04/12/2022 04/12/22 | For Sale | $230,000 | +24.3% | $148 / Sq Ft |
| 03/28/2018 03/28/18 | Sold | $185,000 | -7.0% | $119 / Sq Ft |
| 02/20/2018 02/20/18 | Pending | -- | -- | -- |
| 02/13/2018 02/13/18 | For Sale | $199,000 | 0.0% | $128 / Sq Ft |
| 02/04/2018 02/04/18 | Pending | -- | -- | -- |
| 01/30/2018 01/30/18 | For Sale | $199,000 | +9.0% | $128 / Sq Ft |
| 09/27/2013 09/27/13 | Sold | $182,500 | -1.4% | $118 / Sq Ft |
| 08/06/2013 08/06/13 | Pending | -- | -- | -- |
| 08/06/2013 08/06/13 | For Sale | $185,000 | -- | $119 / Sq Ft |
Tax History Compared to Growth
Tax History
| Year | Tax Paid | Tax Assessment Tax Assessment Total Assessment is a certain percentage of the fair market value that is determined by local assessors to be the total taxable value of land and additions on the property. | Land | Improvement |
|---|---|---|---|---|
| 2024 | $1,520 | $239,100 | $59,000 | $180,100 |
| 2023 | $1,538 | $228,100 | $55,900 | $172,200 |
| 2022 | $368 | $196,300 | $47,500 | $148,800 |
| 2021 | $361 | $167,400 | $38,300 | $129,100 |
| 2020 | $354 | $155,200 | $33,200 | $122,000 |
| 2019 | $347 | $151,800 | $32,800 | $119,000 |
| 2018 | $641 | $146,900 | $33,300 | $113,600 |
| 2017 | $922 | $143,400 | $35,300 | $108,100 |
| 2016 | $832 | $143,200 | $36,200 | $107,000 |
| 2014 | $728 | $136,000 | $35,100 | $100,900 |
| 2013 | $728 | $123,500 | $26,000 | $97,500 |
Agents Affiliated with this Home
-
Becky Higgins

Seller's Agent in 2022
Becky Higgins
RE/MAX
(812) 267-6264
278 Total Sales
-
Rebecca Bergeron

Buyer's Agent in 2022
Rebecca Bergeron
JPAR Aspire
(207) 651-3041
112 Total Sales
-
Belinda Mills Wright

Seller's Agent in 2018
Belinda Mills Wright
Bridge Realtors
(812) 596-0397
34 Total Sales
-
Paul Kiger

Seller's Agent in 2013
Paul Kiger
Coldwell Banker McMahan
(502) 314-6748
288 Total Sales
-
D
Buyer's Agent in 2013
Denny Hieb
Schuler Bauer Real Estate Services ERA Powered (N
Map
Source: Southern Indiana REALTORS® Association
MLS Number: 201805611
APN: 31-06-20-101-003.000-011
- 8162 Timber Ln NE Unit 403
- 8186 Timber Ln NE Unit 401
- 0 Eagle Point Dr NE Unit 26 202507518
- 0 Eagle Point Dr NE Unit 25 202507517
- 0 Eagle Point Dr NE Unit 18 202507516
- 0 Eagle Point Dr NE Unit 17 202507515
- 0 Eagle Point Dr NE Unit 16 202507514
- 0 Eagle Point Dr NE Unit 10 202507513
- 0 Eagle Point Dr NE Unit 7
- 8222 Kepley Dr NE Unit 66
- 8208 Kepley Dr NE Unit 68
- 8211 Kepley Dr NE Unit 61
- 8171 Wagner Ave NE Unit 55
- 8158 Wagner Ave NE
- 8136 Wagner Ave NE
- 8128 Kepley Dr NE Unit 9
- 8160 Schmidt Ln NE Unit 404
- 7830 Highway 135 NE
- 0 Hwy 135 Unit Tract 3 202506472
- 0 Hwy 135 Unit Tract 2 202506471
