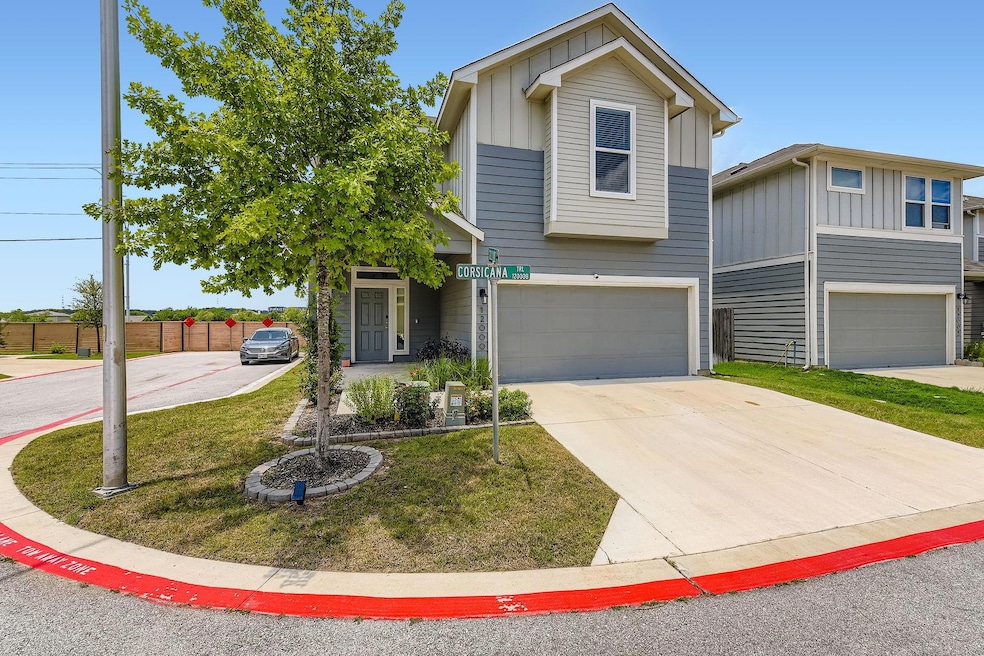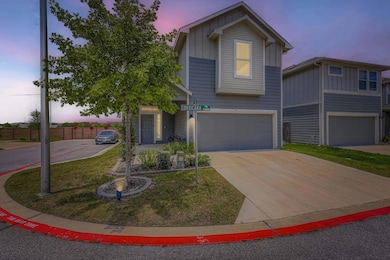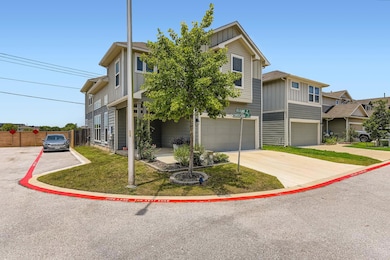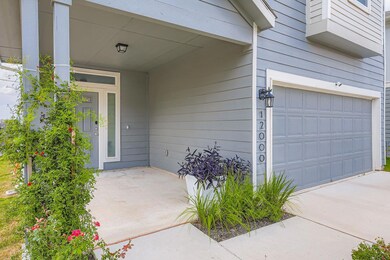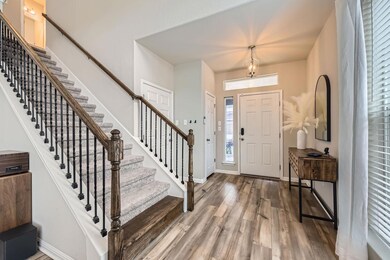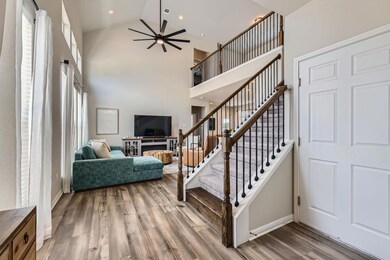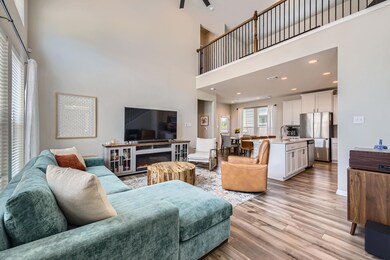
Estimated payment $3,426/month
Highlights
- Home Theater
- Cathedral Ceiling
- Granite Countertops
- Open Floorplan
- Main Floor Primary Bedroom
- Private Yard
About This Home
* Welcome to 12000 Corsicana * Only three years old! * Open floor plan with high ceilings * kitchen open to family room * primary bedroom down * 2,512 sf (per builder) * 4 bedrooms, 3.5 bathrooms, 1 dining * 3 living to include a family room downstairs, game room and a separate media room * Granite countertops * Island with sink in kitchen * Grey Subway tile backsplash in kitchen * large walk-in pantry * 42” white cabinets in kitchen * Handles on cabinets & drawers in kitchen and all bathrooms * walk-in shower in primary bathroom with dual sinks * walk-in closets in all bedrooms * Vinyl wood flooring downstairs, ceramic tile in bathrooms * Speaker System, Projector & Screen convey * Mounted TV’s to convey in game room and two secondary bedrooms upstairs * Upgraded 72" ceiling fan in family room * ceiling fans in all Bedrooms * dual thermostats * 2” Wood Faux blinds * Walk-in laundry room upstairs * open railing staircase at entry * double paned windows * garage door opener with two remotes * Covered backyard patio * corner lot * SimpliSafe Home Security System * Stainless steel four door refrigerator, washer & dryer, and pool table are all negotiable * near HEB, shopping, numerous local and chain restaurants, major employers * Easy access to Hwy, 290, Parmer Lane, Toll Road 45 * 14 miles to Austin Bergstrom International Airport * Manor ISD *
Listing Agent
Berkshire Hathaway TX Realty Brokerage Phone: (512) 483-6000 License #0475785 Listed on: 07/17/2025

Home Details
Home Type
- Single Family
Est. Annual Taxes
- $10,273
Year Built
- Built in 2022
Lot Details
- 5,397 Sq Ft Lot
- Southeast Facing Home
- Wood Fence
- Sprinkler System
- Dense Growth Of Small Trees
- Private Yard
- Front Yard
HOA Fees
- $105 Monthly HOA Fees
Parking
- 2 Car Attached Garage
Home Design
- Slab Foundation
- Shingle Roof
- Composition Roof
- HardiePlank Type
Interior Spaces
- 2,512 Sq Ft Home
- 2-Story Property
- Open Floorplan
- Cathedral Ceiling
- Ceiling Fan
- Double Pane Windows
- Home Theater
- Game Room
- Security System Owned
- Laundry Room
Kitchen
- Breakfast Bar
- Gas Range
- Microwave
- Dishwasher
- Kitchen Island
- Granite Countertops
- Disposal
Flooring
- Carpet
- Tile
- Vinyl
Bedrooms and Bathrooms
- 4 Bedrooms | 1 Primary Bedroom on Main
- Walk-In Closet
- Double Vanity
- Walk-in Shower
Outdoor Features
- Covered patio or porch
Schools
- Lagos Elementary School
- Manor Middle School
- Manor High School
Utilities
- Central Heating and Cooling System
- Heating System Uses Natural Gas
- Natural Gas Connected
Listing and Financial Details
- Assessor Parcel Number 02335924190000
Community Details
Overview
- Association fees include common area maintenance
- Enclave At Lagos HOA
- Built by Milestone Community Builders
- Enclave/Lagos Condos Subdivision
Amenities
- Common Area
Map
Home Values in the Area
Average Home Value in this Area
Property History
| Date | Event | Price | Change | Sq Ft Price |
|---|---|---|---|---|
| 07/17/2025 07/17/25 | For Sale | $445,000 | +18.7% | $177 / Sq Ft |
| 06/12/2023 06/12/23 | Sold | -- | -- | -- |
| 05/07/2023 05/07/23 | Pending | -- | -- | -- |
| 05/05/2023 05/05/23 | Price Changed | $374,999 | 0.0% | $149 / Sq Ft |
| 05/05/2023 05/05/23 | For Sale | $374,999 | -6.3% | $149 / Sq Ft |
| 02/15/2023 02/15/23 | Pending | -- | -- | -- |
| 01/17/2023 01/17/23 | For Sale | $399,999 | -- | $159 / Sq Ft |
Similar Homes in Manor, TX
Source: Unlock MLS (Austin Board of REALTORS®)
MLS Number: 6966960
- 12003 Corsicana Trail
- TBD Farm To Market Road 973
- 12101 Corsicana Trail
- 12103 Tolson Dr
- 11813 Carrizo Springs Path
- 12904 Cerro Castellan Trace
- 11609 Marshall St
- 1013 S San Marcos
- 310 Burnet St S
- 11817 Bastrop St
- 11500 Dimmitt St
- 211 E Burton St
- 13104 Cerro Castellan Trace
- TBD Burton St
- 104 Burton St
- W Burton St Burton St
- 505 Burton St
- 208 E Carrie Manor St
- TBD W Carrie Manor St
- 12104 Bacalar Bend
- 12110 Tolson Dr
- 11812 Carrizo Springs Path
- 12020 Texana Trail
- 12816 Meachum Ln
- 11608 Liberty St
- 12118 Athens St
- 13309 Cenote Dos Ojos Run
- 101 S Lockhart St Unit C
- 101 S Lockhart St Unit B
- 101 S Lockhart St Unit A
- 10700 Genome Dr
- 11509 Brindle Ct
- 11905 Paseo de Los Lagos Ln
- 11116 Charger Way
- 10916 American Mustang Loop
- 11524 Brindle Ct
- 11925 Ring Dr
- 10525 Wildhorse Ranch Trail
- 16920 John Michael Dr
- 9910 Hill Ln
