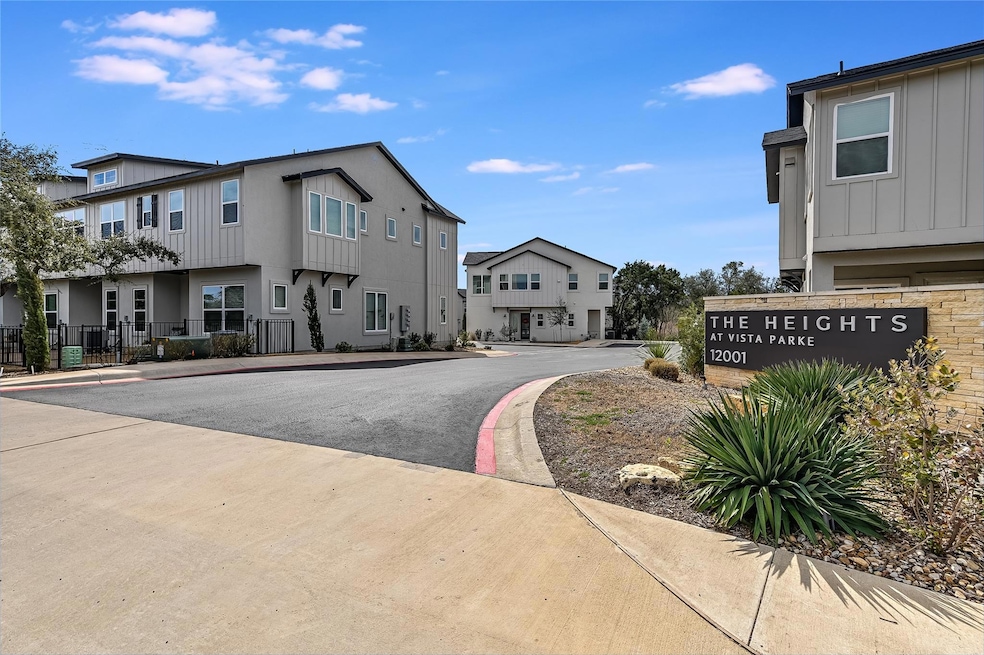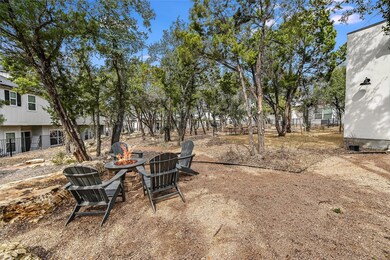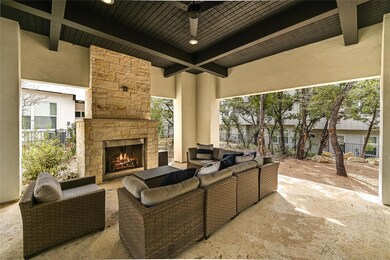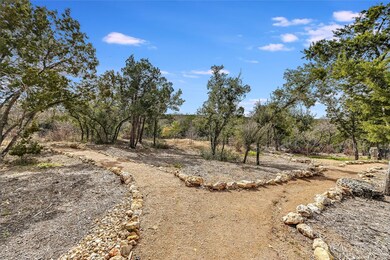12001 Vista Parke Dr Unit 104 Austin, TX 78726
Grandview Hills NeighborhoodHighlights
- New Construction
- View of Trees or Woods
- Lock-and-Leave Community
- Grandview Hills Elementary School Rated A-
- Open Floorplan
- Wooded Lot
About This Home
Step into this 2021-built condo, where modern design meets the tranquility of nature. This home boasts high ceilings, elegant finishes, and an open-concept layout that makes every space inviting and airy. The main floor features a spacious bedroom, full bath, desk area, and laundry room. The second level offers an expansive kitchen, dining, living area, and the owner's suite. The kitchen is a showstopper with quartz countertops, stainless steel appliances, white cabinetry, a stylish tile backsplash, and a large island with a breakfast counter. The Primary suite is a true retreat, and the ensuite bath exudes spa-like luxury with a dual vanity and a large walk-in shower. Whether entertaining or enjoying a peaceful escape, this home offers the best of both worlds—privacy and convenience. Experience the vibrancy of dining and entertainment just minutes away while embracing the natural beauty right outside your door. The community features a dog park, an outdoor pavilion, and a park area in the center of the property with a firepit, and the Balcones Canyonland Preserve surrounds it. Lawn maintenance is included.
Listing Agent
Oberg Properties Brokerage Phone: (512) 263-5200 License #0654309 Listed on: 07/01/2025
Condo Details
Home Type
- Condominium
Est. Annual Taxes
- $10,044
Year Built
- Built in 2021 | New Construction
Lot Details
- Property fronts a private road
- Southwest Facing Home
- Private Entrance
- Wrought Iron Fence
- Sprinkler System
- Wooded Lot
- Private Yard
Parking
- 1 Car Attached Garage
- Driveway
- Secured Garage or Parking
Property Views
- Woods
- Park or Greenbelt
Home Design
- Slab Foundation
- Shingle Roof
- Board and Batten Siding
- Stone Siding
- HardiePlank Type
- Stucco
Interior Spaces
- 1,442 Sq Ft Home
- 2-Story Property
- Open Floorplan
- Tray Ceiling
- High Ceiling
- Ceiling Fan
- Vinyl Clad Windows
- Tile Flooring
- Smart Thermostat
Kitchen
- Free-Standing Electric Oven
- Electric Range
- <<microwave>>
- Dishwasher
- Kitchen Island
- Quartz Countertops
- Disposal
Bedrooms and Bathrooms
- 2 Bedrooms | 1 Main Level Bedroom
- 2 Full Bathrooms
- Double Vanity
Eco-Friendly Details
- Energy-Efficient Construction
Outdoor Features
- Balcony
- Covered patio or porch
Schools
- Grandview Hills Elementary School
- Four Points Middle School
- Vandegrift High School
Utilities
- Two cooling system units
- Central Heating and Cooling System
- Vented Exhaust Fan
- Heat Pump System
- Underground Utilities
- High Speed Internet
- Cable TV Available
Listing and Financial Details
- Security Deposit $2,200
- Tenant pays for all utilities
- 12 Month Lease Term
- $65 Application Fee
- Assessor Parcel Number 12001 Vista Parke Dr Unit 104
Community Details
Overview
- Property has a Home Owners Association
- 70 Units
- Built by Ash Creek Homes
- The Heights At Vista Parke Subdivision
- Lock-and-Leave Community
Amenities
- Community Barbecue Grill
- Picnic Area
- Common Area
Recreation
- Park
- Dog Park
- Trails
Pet Policy
- Limit on the number of pets
- Pet Size Limit
- Pet Deposit $350
- Dogs and Cats Allowed
Security
- Fire and Smoke Detector
Map
Source: Unlock MLS (Austin Board of REALTORS®)
MLS Number: 1020908
APN: 951199
- 12001 Vista Parke Dr Unit 406
- 12001 Vista Parke Dr Unit 1002
- 12001 Vista Parke Dr Unit 1202
- 8016 Tahoe Parke Cir
- 8007 Weldon Springs Ct
- 8021 Tahoe Parke Cir
- 8007 Davis Mountain Cove
- 8102 Davis Mountain Pass
- 7921 Davis Mountain Pass
- 12500 Verandah Ct
- 8105 Red Bird Ct
- 8212 Denali Pkwy
- 8105 Endeavor Cir
- 11203 Ranch Road 2222 Unit 1501
- 11203 Ranch Road 2222 Unit 1105
- 13129 Villa Montana Way
- 12529 Verandah Ct
- 8236 Phantom Canyon Dr
- 13560 Bullick Hollow Rd
- 13451 Bullick Hollow Rd




