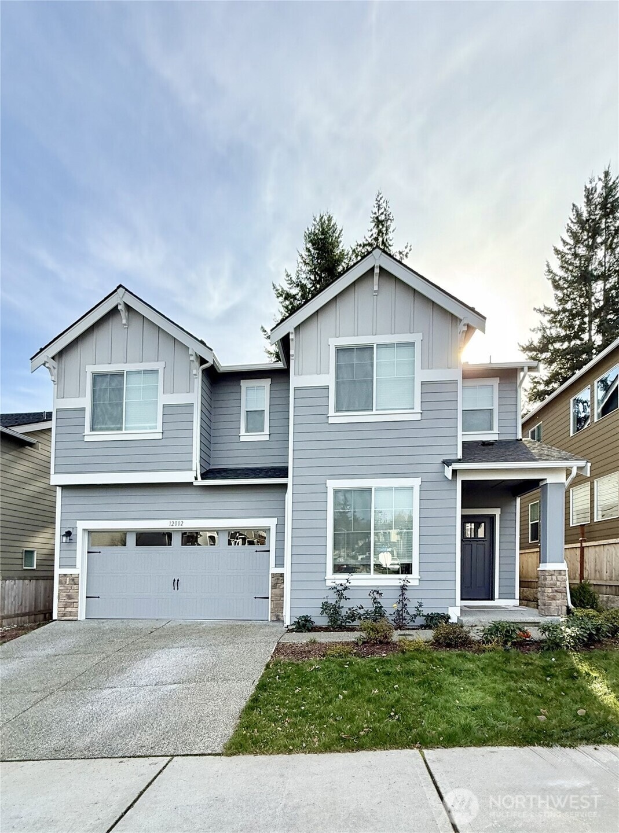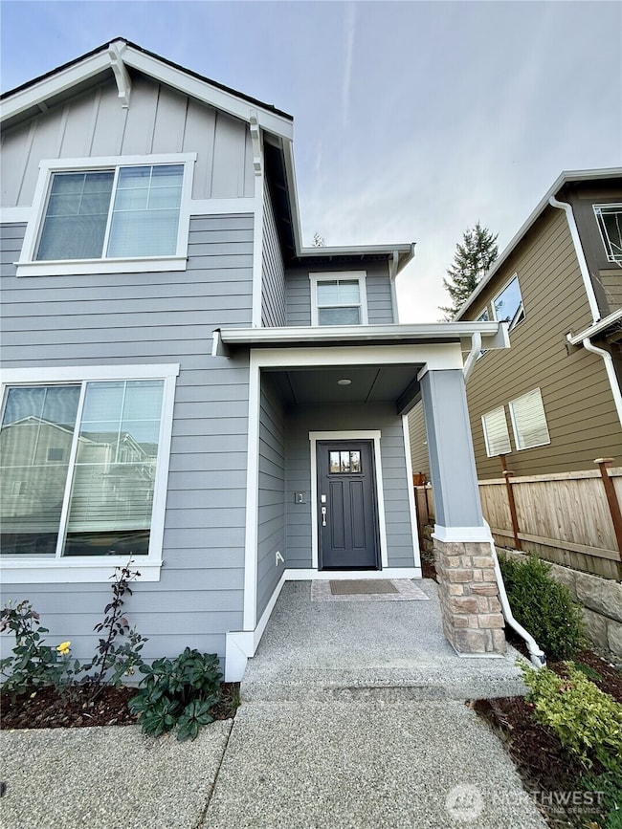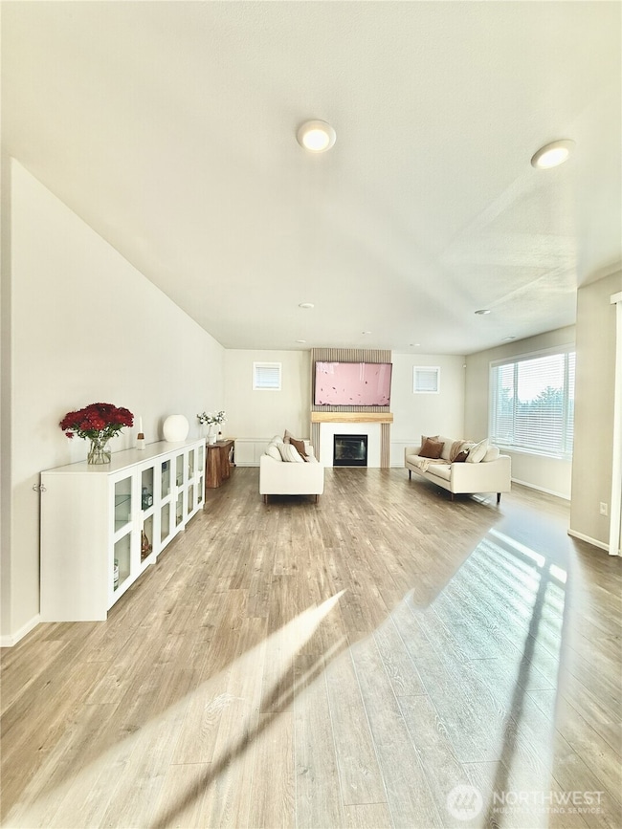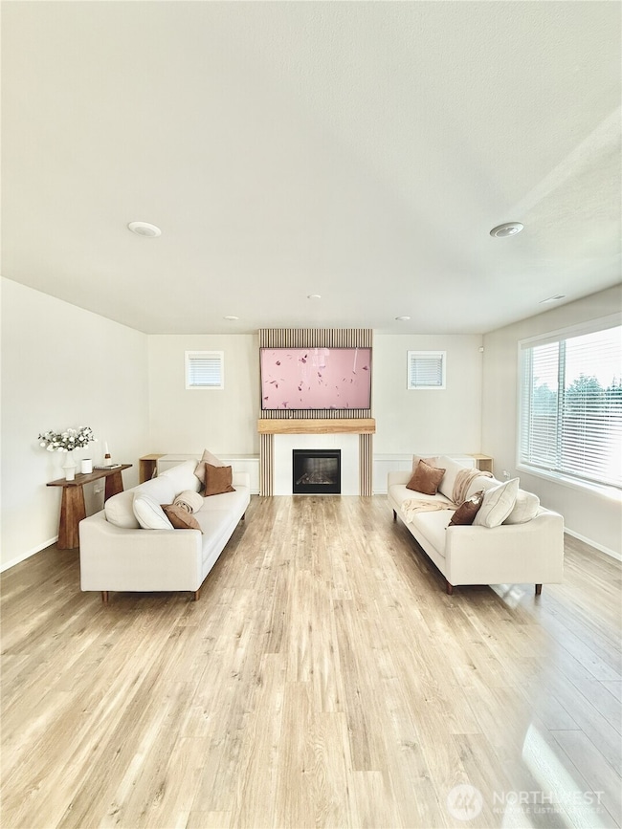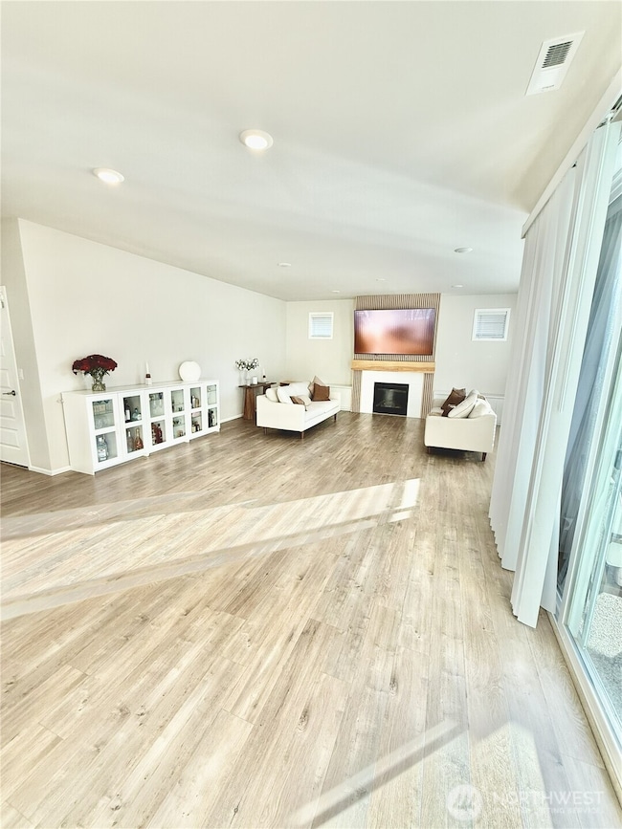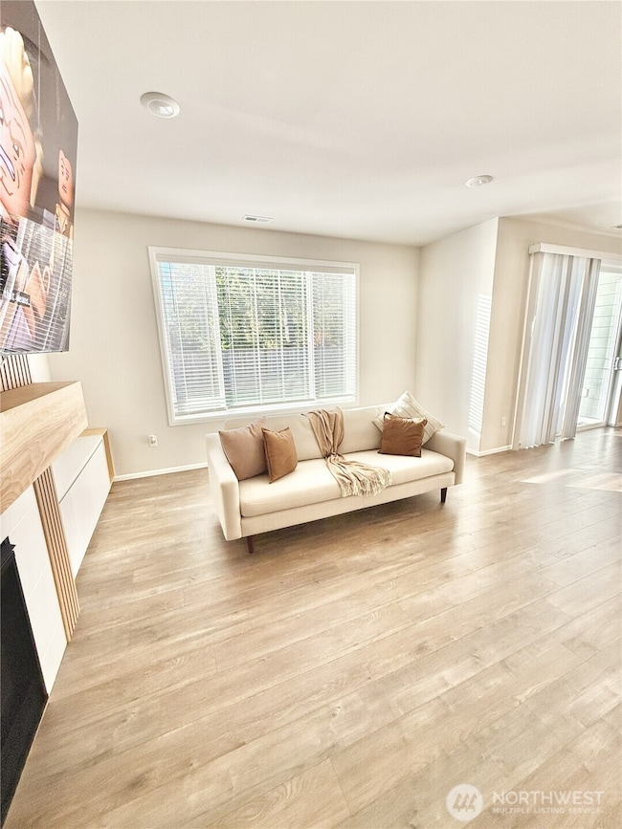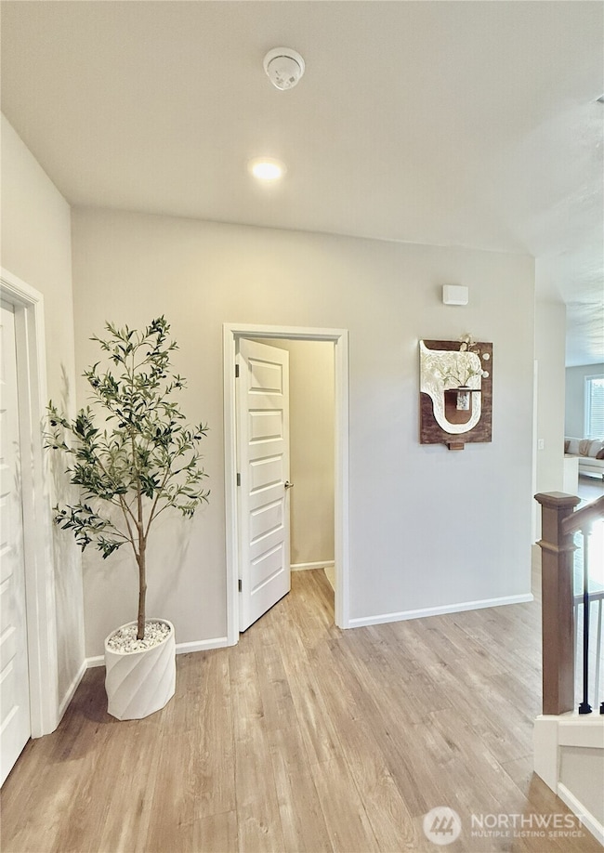12002 10th Place SE Lake Stevens, WA 98258
South Lake Stevens NeighborhoodHighlights
- Private Yard
- Double Oven
- 2 Car Attached Garage
- Electric Vehicle Charging Station
- Balcony
- Walk-In Closet
About This Home
Immaculate Lake Stevens home—never rented & better than new! This upgraded 4 Bed + main floor den + loft, 2.5 Bath home offers modern luxury at $3,799/mo. Gourmet kitchen w/slab quartz, oversized island, gas cooktop, Double wall oven, butler’s pantry & Stainless steel appliences. Open great room & dining ideal for entertaining. Main-floor den w/1⁄2 Bath. Upstairs: spacious primary suite w/5-pc bath & California walk-in closet, 3 Beds, guest bath & large loft. LVP floors throughout for easy care. Central A/C for year-round comfort. Fully fenced, spacious backyard, Smart Home features, 2-car garage + EV charger. Scenic community near parks, Costco, Davis Beach & trails w/easy access to WA-9, US-2 & I-5. Perfect blend of comfort & convenience!
Source: Northwest Multiple Listing Service (NWMLS)
MLS#: 2454539
Home Details
Home Type
- Single Family
Est. Annual Taxes
- $2,509
Year Built
- Built in 2023
Lot Details
- Property is Fully Fenced
- Private Yard
Parking
- 2 Car Attached Garage
Interior Spaces
- 2-Story Property
- Gas Fireplace
- Washer and Dryer
Kitchen
- Double Oven
- Stove
- Microwave
- Dishwasher
- Disposal
Bedrooms and Bathrooms
- 4 Bedrooms
- Walk-In Closet
- Bathroom on Main Level
Outdoor Features
- Balcony
- Patio
Schools
- Cascade View Elementary School
- Centennial Mid Middle School
- Snohomish High School
Utilities
- Central Air
- Heat Pump System
Listing and Financial Details
- Assessor Parcel Number 01212600023000
Community Details
Overview
- Lake Stevens Subdivision
- Electric Vehicle Charging Station
Pet Policy
- Dogs and Cats Allowed
Map
Source: Northwest Multiple Listing Service (NWMLS)
MLS Number: 2454539
APN: 012126-000-230-00
- 1002 121st Ave SE
- 1420 121st Ave SE Unit 36
- 1436 121st Ave SE Unit 32
- 1432 121st Ave SE Unit 33
- 1432 121st Ave SE
- 11812 14th Place SE
- 12127 15th Ct SE Unit 25
- 1440 121st Ave SE Unit 31
- 1440 121st Ave SE
- 1439 121st Ave SE Unit 7
- 1439 121st Ave SE
- 12119 15th Ct SE Unit 23
- 12119 15th Ct SE
- 1447 121st Ave SE
- 1447 121st Ave SE Unit 9
- 1443 121st Ave SE
- 1443 121st Ave SE Unit 8
- 606 Rhodora Heights Rd
- 11508 13th St SE
- 12808 12th St SE
- 507 102nd Dr SE
- 10227 20th St SE
- 2430 106th Dr SE
- 10018 5th Place SE
- 10224 25th Place SE
- 9105 1st Place NE Unit 2
- 1911 Vernon Rd Unit B
- 13317 28th St NE Unit A/B
- 12009 31st Place NE
- 1508 71st Ave SE
- 1818 25th St
- 1916 Bickford Ave
- 8564 52nd Place NE
- 428 Pine Ave
- 1105 2nd St
- 502 1st St Unit 108
- 502 1st St Unit 206
- 1622 E Marine View Dr
- 1001 E Marine View Dr
- 9813 Airport Way
