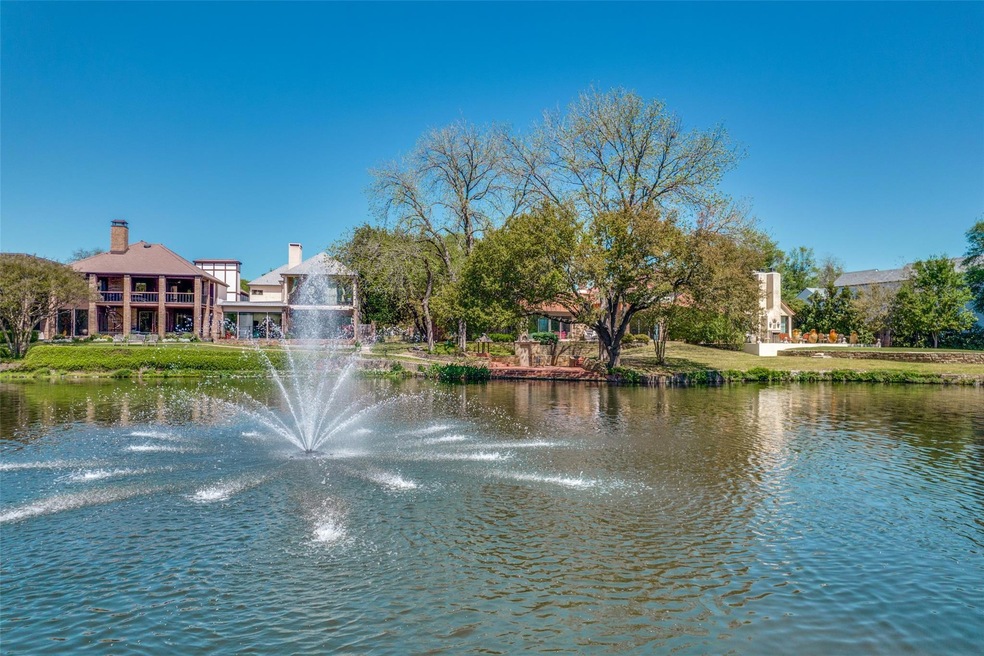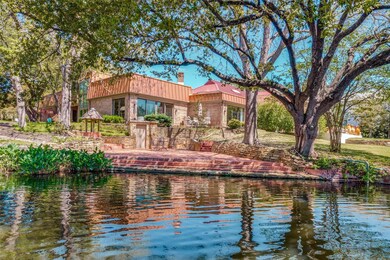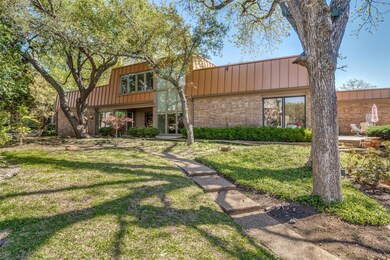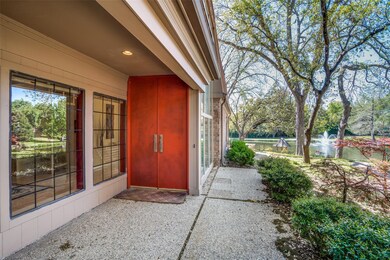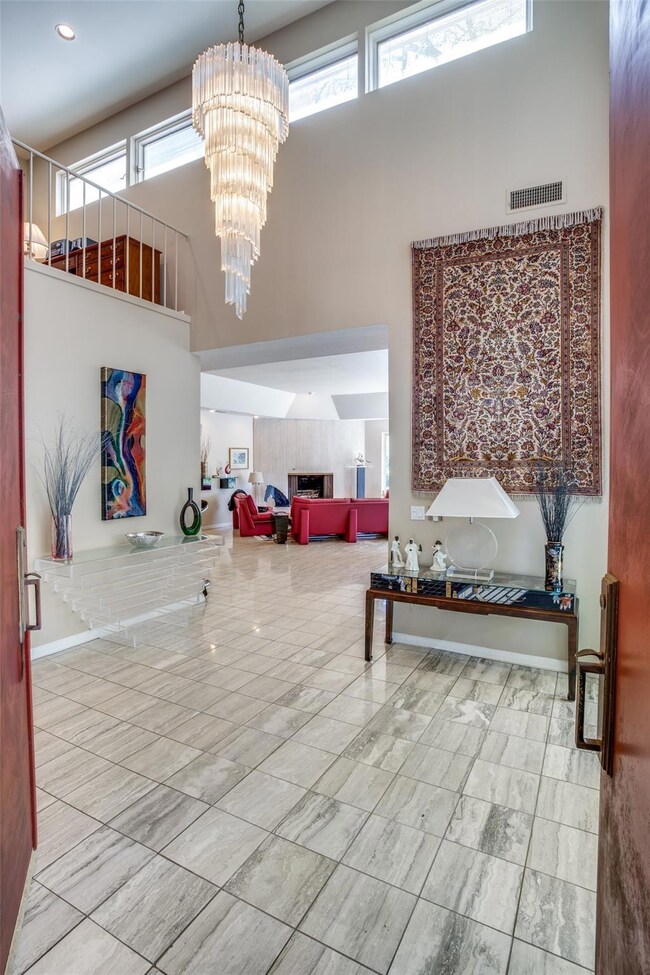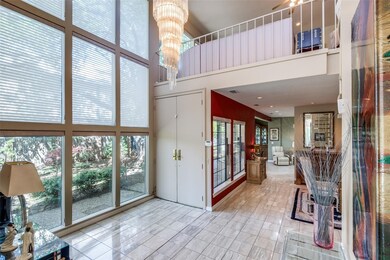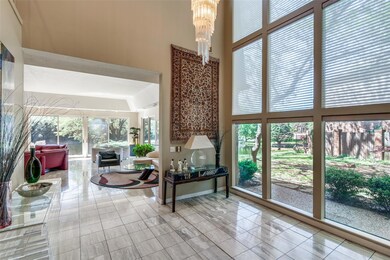
12002 Timberlake Ct Dallas, TX 75230
Highlights
- Built-In Refrigerator
- Traditional Architecture
- <<doubleOvenToken>>
- Community Lake
- Granite Countertops
- Cul-De-Sac
About This Home
As of April 2024BEST and FINAL OFFERS BY THURSDAY APRIL 11 AT NOON! PREMIER 0-LOT ON THE LAKE! Exclusive 15 home enclave! Walls of windows with stunning views of the entire lake and fountain! Separate from the other homes with common walkway area so light streams in from both sides of the house! 4062 square feet (per appraisal) with primary suite down plus a split guest bedroom with full bath. The main living room has a window wall with non stop lake views, fireplace and a fabulous wet bar with fridge and icemaker. Custom Redstone kitchen with Dacor and Asko appliances, Sub-Zero fridge. Upstairs living area with half bath and built-in Murphy bed! Primary suite bath with jetted tub and two huge walk-in closets. Three zones of heat and air, some Pella windows, metal Mansard roof. The location can't be beat with Cooper Fitness Center and Preston Forest Shopping Center a short walk away! Cosmetic updates will take this home to the next level!
Last Agent to Sell the Property
Ebby Halliday, REALTORS Brokerage Phone: 972-387-0300 License #0311920 Listed on: 04/05/2024

Co-Listed By
Ebby Halliday, REALTORS Brokerage Phone: 972-387-0300 License #0155100
Home Details
Home Type
- Single Family
Est. Annual Taxes
- $22,898
Year Built
- Built in 1977
Lot Details
- 5,009 Sq Ft Lot
- Cul-De-Sac
- Landscaped
- No Backyard Grass
- Sprinkler System
- Zero Lot Line
HOA Fees
- $400 Monthly HOA Fees
Parking
- 2 Car Attached Garage
- Front Facing Garage
Home Design
- Traditional Architecture
- Brick Exterior Construction
- Slab Foundation
- Metal Roof
Interior Spaces
- 4,062 Sq Ft Home
- 2-Story Property
- Wet Bar
- Built-In Features
- Ceiling Fan
- Skylights
- Chandelier
- Wood Burning Fireplace
- Gas Fireplace
- Window Treatments
- Living Room with Fireplace
- Electric Dryer Hookup
Kitchen
- Eat-In Kitchen
- <<doubleOvenToken>>
- Gas Cooktop
- <<microwave>>
- Built-In Refrigerator
- Ice Maker
- Dishwasher
- Granite Countertops
- Disposal
Flooring
- Carpet
- Tile
Bedrooms and Bathrooms
- 2 Bedrooms
- Walk-In Closet
- Double Vanity
Home Security
- Security System Owned
- Fire and Smoke Detector
Outdoor Features
- Patio
- Rain Gutters
Schools
- Pershing Elementary School
- Hillcrest High School
Utilities
- Forced Air Zoned Heating and Cooling System
- Heating System Uses Natural Gas
- Gas Water Heater
- High Speed Internet
- Cable TV Available
Community Details
- Association fees include management, ground maintenance
- Timberlake Gardens HOA
- Timberlake Gardens Subdivision
- Community Lake
Listing and Financial Details
- Legal Lot and Block 9A / 27746
- Assessor Parcel Number 00000734347270000
Ownership History
Purchase Details
Purchase Details
Purchase Details
Similar Homes in Dallas, TX
Home Values in the Area
Average Home Value in this Area
Purchase History
| Date | Type | Sale Price | Title Company |
|---|---|---|---|
| Warranty Deed | -- | None Listed On Document | |
| Warranty Deed | -- | None Listed On Document | |
| Special Warranty Deed | -- | -- |
Property History
| Date | Event | Price | Change | Sq Ft Price |
|---|---|---|---|---|
| 06/20/2025 06/20/25 | Rented | -- | -- | -- |
| 06/20/2025 06/20/25 | Under Contract | -- | -- | -- |
| 05/09/2025 05/09/25 | For Rent | $12,500 | 0.0% | -- |
| 04/26/2024 04/26/24 | Sold | -- | -- | -- |
| 04/11/2024 04/11/24 | Pending | -- | -- | -- |
| 04/05/2024 04/05/24 | For Sale | $1,075,000 | -- | $265 / Sq Ft |
Tax History Compared to Growth
Tax History
| Year | Tax Paid | Tax Assessment Tax Assessment Total Assessment is a certain percentage of the fair market value that is determined by local assessors to be the total taxable value of land and additions on the property. | Land | Improvement |
|---|---|---|---|---|
| 2024 | $6,210 | $997,820 | $258,750 | $739,070 |
| 2023 | $6,210 | $997,820 | $258,750 | $739,070 |
| 2022 | $8,157 | $779,680 | $258,750 | $520,930 |
| 2021 | $16,465 | $624,160 | $201,250 | $422,910 |
| 2020 | $8,010 | $624,160 | $201,250 | $422,910 |
| 2019 | $8,025 | $624,160 | $201,250 | $422,910 |
| 2018 | $16,972 | $624,160 | $201,250 | $422,910 |
| 2017 | $16,973 | $624,160 | $201,250 | $422,910 |
| 2016 | $16,973 | $624,160 | $201,250 | $422,910 |
| 2015 | $8,162 | $599,180 | $138,000 | $461,180 |
| 2014 | $8,162 | $599,180 | $138,000 | $461,180 |
Agents Affiliated with this Home
-
Roxanne Diamond
R
Seller's Agent in 2025
Roxanne Diamond
Dave Perry-Miller
(305) 466-7125
29 Total Sales
-
Chelsea Krahenbuhl

Seller Co-Listing Agent in 2025
Chelsea Krahenbuhl
Dave Perry-Miller
(214) 449-0889
9 Total Sales
-
Mike Osborne

Buyer's Agent in 2025
Mike Osborne
KELLER WILLIAMS REALTY
(940) 600-0103
104 Total Sales
-
Danna Morguloff-Hayden

Seller's Agent in 2024
Danna Morguloff-Hayden
Ebby Halliday
(214) 533-3217
170 Total Sales
-
Martha Morguloff

Seller Co-Listing Agent in 2024
Martha Morguloff
Ebby Halliday
(214) 354-5266
107 Total Sales
-
Jordan Zitoun

Buyer's Agent in 2024
Jordan Zitoun
Briggs Freeman Sotheby's Int'l
(469) 507-0397
31 Total Sales
Map
Source: North Texas Real Estate Information Systems (NTREIS)
MLS Number: 20580063
APN: 00000734347270000
- 12005 Timberlake Ct
- 12006 Tavel Cir
- 12103 Talmay Dr
- 5990 Lindenshire Ln Unit 116A
- 5960 Williamstown Rd
- 5948 Melshire Dr
- 5961 Williamstown Rd
- 11723 Pine Forest Dr
- 5919 Lindenshire Ln
- 12308 Brittany Cir
- 12136 Madeleine Cir
- 11715 Parwen Dr
- 6301 Churchill Way
- 11736 Jamestown Rd
- 6522 Willow Ln
- 6130 Del Roy Dr
- 6015 Steamboat Dr
- 5816 Willow Ln
- 5808 Brookstown Dr
- 5820 Forest Ln
