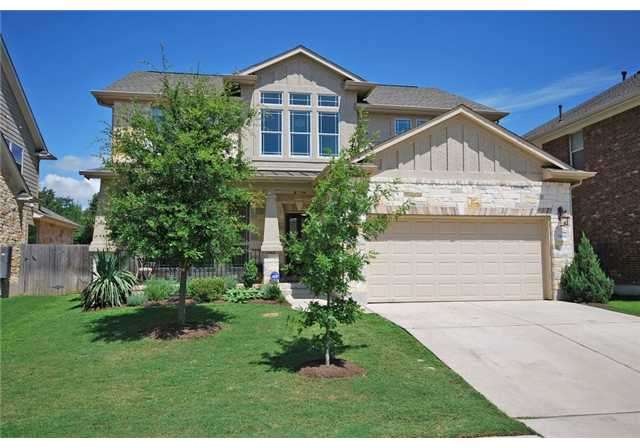
12004 Pepperidge Dr Austin, TX 78739
Meridian NeighborhoodHighlights
- Family Room with Fireplace
- Covered patio or porch
- Walk-In Closet
- Baldwin Elementary School Rated A
- Attached Garage
- Tile Flooring
About This Home
As of April 2021Beautiful 4 bedroom 2 1/2 bathroom home in Meridian!! Meticulously maintained with no detail left out, Open floorplan with kitchen open to family room and breakfast area, spacious Master suite on first floor, huge gameroom up with generous sized secondary bedrooms, large backyard with wonderful covered back porch, quick walk to Baldwin Elementary and community pool, pre inspected and move in certified...Won't last long!!!! Easy to show...Please text owner and give one hour notice
Last Agent to Sell the Property
Tara West
Compass RE Texas, LLC License #0531838 Listed on: 06/26/2012

Home Details
Home Type
- Single Family
Est. Annual Taxes
- $12,089
Year Built
- 2007
HOA Fees
- $50 Monthly HOA Fees
Parking
- Attached Garage
Home Design
- House
- Slab Foundation
- Composition Shingle Roof
Interior Spaces
- 2,431 Sq Ft Home
- Window Treatments
- Family Room with Fireplace
- Fire and Smoke Detector
Flooring
- Carpet
- Tile
Bedrooms and Bathrooms
- 4 Bedrooms | 1 Main Level Bedroom
- Walk-In Closet
Outdoor Features
- Covered patio or porch
Utilities
- Central Heating
- Electricity To Lot Line
- Phone Available
Listing and Financial Details
- 2% Total Tax Rate
Ownership History
Purchase Details
Home Financials for this Owner
Home Financials are based on the most recent Mortgage that was taken out on this home.Purchase Details
Purchase Details
Home Financials for this Owner
Home Financials are based on the most recent Mortgage that was taken out on this home.Purchase Details
Home Financials for this Owner
Home Financials are based on the most recent Mortgage that was taken out on this home.Purchase Details
Home Financials for this Owner
Home Financials are based on the most recent Mortgage that was taken out on this home.Similar Homes in the area
Home Values in the Area
Average Home Value in this Area
Purchase History
| Date | Type | Sale Price | Title Company |
|---|---|---|---|
| Vendors Lien | -- | Independence Title Company | |
| Warranty Deed | -- | None Available | |
| Warranty Deed | -- | None Available | |
| Vendors Lien | -- | Texas American Title Company | |
| Vendors Lien | -- | None Available |
Mortgage History
| Date | Status | Loan Amount | Loan Type |
|---|---|---|---|
| Open | $580,000 | New Conventional | |
| Previous Owner | $120,000 | Stand Alone First | |
| Previous Owner | $273,125 | Purchase Money Mortgage | |
| Previous Owner | $221,050 | Purchase Money Mortgage |
Property History
| Date | Event | Price | Change | Sq Ft Price |
|---|---|---|---|---|
| 04/29/2021 04/29/21 | Sold | -- | -- | -- |
| 04/04/2021 04/04/21 | Pending | -- | -- | -- |
| 04/01/2021 04/01/21 | For Sale | $625,000 | +101.7% | $260 / Sq Ft |
| 07/27/2012 07/27/12 | Sold | -- | -- | -- |
| 06/28/2012 06/28/12 | Pending | -- | -- | -- |
| 06/26/2012 06/26/12 | For Sale | $309,900 | -- | $127 / Sq Ft |
Tax History Compared to Growth
Tax History
| Year | Tax Paid | Tax Assessment Tax Assessment Total Assessment is a certain percentage of the fair market value that is determined by local assessors to be the total taxable value of land and additions on the property. | Land | Improvement |
|---|---|---|---|---|
| 2023 | $12,089 | $668,188 | $250,000 | $418,188 |
| 2022 | $14,361 | $727,178 | $250,000 | $477,178 |
| 2021 | $10,056 | $462,003 | $100,000 | $362,003 |
| 2020 | $9,046 | $421,767 | $100,000 | $321,767 |
| 2018 | $9,209 | $415,927 | $100,000 | $315,927 |
| 2017 | $8,674 | $388,940 | $50,000 | $338,940 |
| 2016 | $8,004 | $358,917 | $50,000 | $308,917 |
| 2015 | $6,827 | $338,660 | $50,000 | $288,660 |
| 2014 | $6,827 | $309,933 | $50,000 | $259,933 |
Agents Affiliated with this Home
-
Chad Goldwasser

Seller's Agent in 2021
Chad Goldwasser
eXp Realty, LLC
(512) 750-8333
1 in this area
110 Total Sales
-
Cathy Swofford

Buyer's Agent in 2021
Cathy Swofford
Coldwell Banker Realty
(512) 923-9806
1 in this area
39 Total Sales
-
T
Seller's Agent in 2012
Tara West
Compass RE Texas, LLC
-
Fred Meyers
F
Buyer's Agent in 2012
Fred Meyers
Austin City Living
(512) 517-2300
4 Total Sales
Map
Source: Unlock MLS (Austin Board of REALTORS®)
MLS Number: 4820749
APN: 717385
- 12012 Bryony Dr
- 12109 Bryony Dr
- 8024 Levata Dr
- 11036 Cherisse Dr
- 8328 Alophia Dr
- 11705 Cherisse Dr
- 11413 Cherisse Dr
- 7420 Jaborandi Dr
- 7508 Jaborandi Dr
- 7412 Mitra Dr
- TBD Appaloosa Run
- 11313 Hollister Dr
- 8413 Indian Summit
- 11803 Jess Dr
- 12304 Buvana Dr
- 11404 Fm 1826
- 8302 N Madrone Trail
- 7817 Orisha Dr
- 8440 & 8470 N Madrone Trail
- 8440 N Madrone Trail
