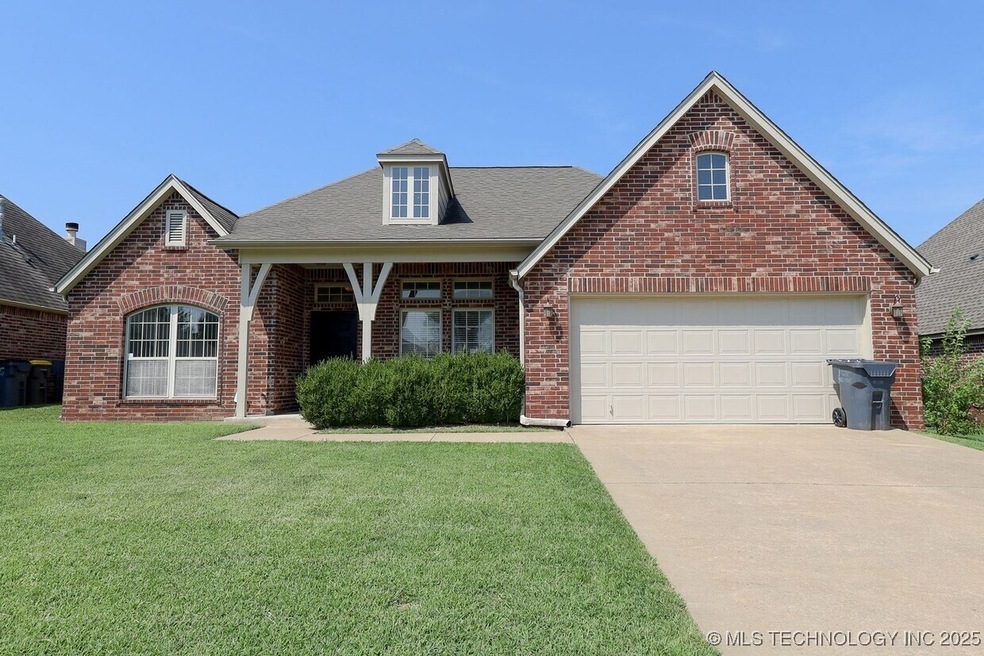
Estimated payment $1,744/month
3
Beds
2
Baths
1,905
Sq Ft
$150
Price per Sq Ft
Highlights
- Craftsman Architecture
- Vaulted Ceiling
- Hiking Trails
- Jenks West Elementary School Rated A
- Covered Patio or Porch
- 3-minute walk to Juniper Ridge Park
About This Home
Sold AS-IS at the time of listing.
Home Details
Home Type
- Single Family
Est. Annual Taxes
- $2,804
Year Built
- Built in 2007
Lot Details
- 7,884 Sq Ft Lot
- East Facing Home
- Privacy Fence
HOA Fees
- $11 Monthly HOA Fees
Parking
- 2 Car Attached Garage
- Driveway
Home Design
- Craftsman Architecture
- Brick Veneer
- Slab Foundation
- Wood Frame Construction
- Fiberglass Roof
- Wood Siding
- Asphalt
Interior Spaces
- 1,905 Sq Ft Home
- 1-Story Property
- Wired For Data
- Vaulted Ceiling
- Gas Log Fireplace
- Vinyl Clad Windows
- Fire and Smoke Detector
- Washer and Electric Dryer Hookup
Kitchen
- Built-In Oven
- Cooktop
- Microwave
- Dishwasher
- Laminate Countertops
- Disposal
Flooring
- Laminate
- Tile
Bedrooms and Bathrooms
- 3 Bedrooms
- 2 Full Bathrooms
Outdoor Features
- Covered Patio or Porch
- Rain Gutters
Schools
- West Elementary School
- Jenks Middle School
- Jenks High School
Utilities
- Zoned Heating and Cooling
- Gas Water Heater
- High Speed Internet
- Phone Available
- Cable TV Available
Listing and Financial Details
- Home warranty included in the sale of the property
Community Details
Overview
- Churchill Park B 22 29 Subdivision
Recreation
- Park
- Hiking Trails
Map
Create a Home Valuation Report for This Property
The Home Valuation Report is an in-depth analysis detailing your home's value as well as a comparison with similar homes in the area
Home Values in the Area
Average Home Value in this Area
Tax History
| Year | Tax Paid | Tax Assessment Tax Assessment Total Assessment is a certain percentage of the fair market value that is determined by local assessors to be the total taxable value of land and additions on the property. | Land | Improvement |
|---|---|---|---|---|
| 2024 | $2,687 | $22,157 | $3,231 | $18,926 |
| 2023 | $2,687 | $21,102 | $3,176 | $17,926 |
| 2022 | $2,583 | $20,097 | $4,019 | $16,078 |
| 2021 | $2,492 | $19,140 | $3,828 | $15,312 |
| 2020 | $2,437 | $19,140 | $3,828 | $15,312 |
| 2019 | $2,454 | $19,140 | $3,828 | $15,312 |
| 2018 | $2,471 | $19,140 | $3,828 | $15,312 |
| 2017 | $2,430 | $19,140 | $3,828 | $15,312 |
| 2016 | $2,490 | $19,140 | $3,828 | $15,312 |
| 2015 | $2,538 | $19,140 | $3,828 | $15,312 |
| 2014 | $2,699 | $19,910 | $3,828 | $16,082 |
Source: Public Records
Property History
| Date | Event | Price | List to Sale | Price per Sq Ft |
|---|---|---|---|---|
| 11/13/2025 11/13/25 | Pending | -- | -- | -- |
| 11/13/2025 11/13/25 | For Sale | $285,000 | -- | $150 / Sq Ft |
Source: MLS Technology
Purchase History
| Date | Type | Sale Price | Title Company |
|---|---|---|---|
| Quit Claim Deed | -- | None Listed On Document | |
| Quit Claim Deed | -- | None Listed On Document | |
| Interfamily Deed Transfer | -- | Oklahoma Land Title Serv | |
| Interfamily Deed Transfer | -- | Oklahoma Land Title Servic | |
| Warranty Deed | $181,000 | Meridian Title & Closings In |
Source: Public Records
Mortgage History
| Date | Status | Loan Amount | Loan Type |
|---|---|---|---|
| Previous Owner | $113,000 | New Conventional |
Source: Public Records
About the Listing Agent

Residential, Retail Commercial, Small Investors/Business Owners
When it comes to buying, selling, or investing in real estate, allow my team to alleviate the stress for you! As a McGraw REALTOR and a top 10% producer in the Tulsa Metro I want you to have the peace of mind that your buying, selling, or investing experience is tailored to meet your individual needs and goals.
Having so much personal experience with relocating 8 times throughout the country, and extensive Commerical RE
Brian's Other Listings
Source: MLS Technology
MLS Number: 2546967
APN: 60543-82-36-43500
Nearby Homes
- 11527 S Nandina Place
- 1615 W 115th Place
- 11515 S Mulberry Ct
- 1623 W 114th St
- 110 W 113th St S
- 119 W 119th St
- 11907 S Redbud St
- 1705 W 120th Ct S
- 1704 W 120th Ct S
- 11722 S Gum Ave
- 11920 S Holley St
- 11260 S Fir Ave
- 11220 S Fir Ave
- 11212 S Fir Ave
- 691 W 113th Ct S
- 11264 S Fir Ave
- 11312 S Fir Ave
- 11308 S Fir Ave
- 682 W 113th Ct S
- 11265 S Fir Ave
