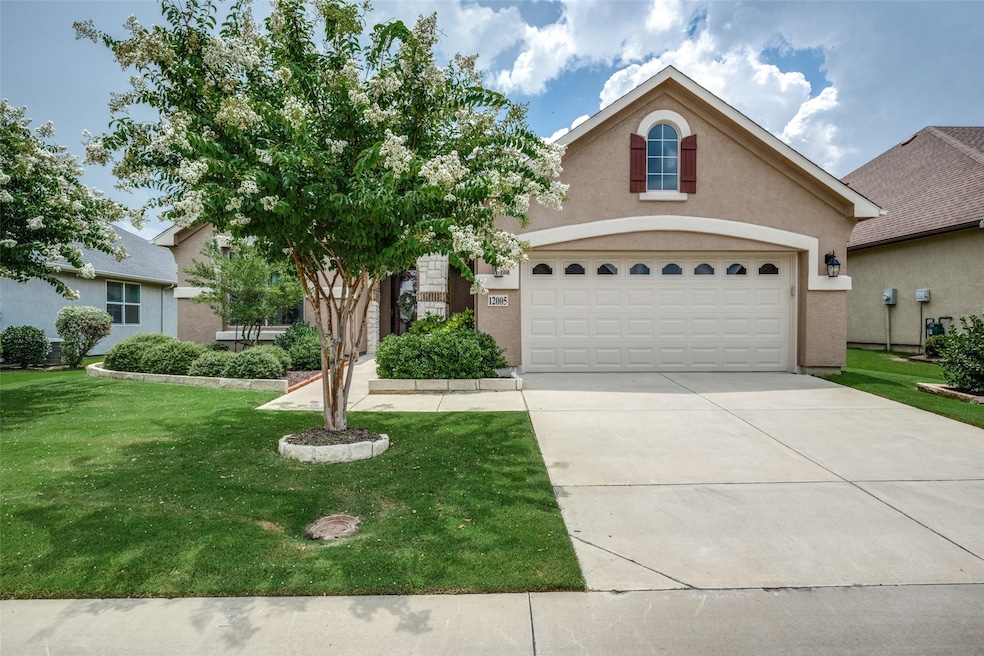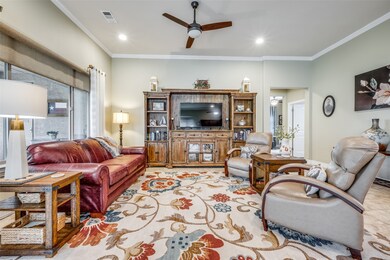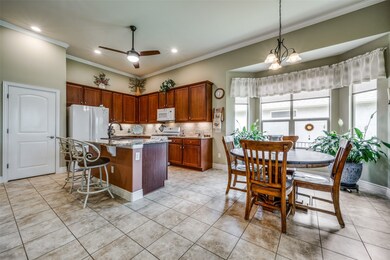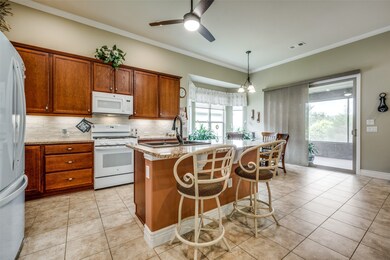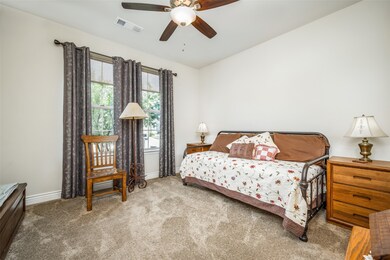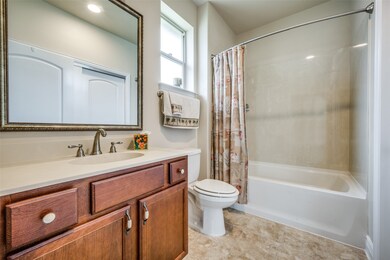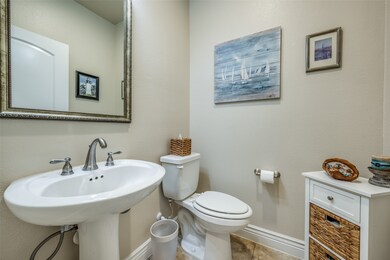
12005 Willet Way Denton, TX 76207
Estimated payment $3,504/month
Highlights
- Golf Course Community
- Senior Community
- Open Floorplan
- Fitness Center
- Gated Community
- Community Lake
About This Home
Beautiful 2 bedroom home in Robson Ranch features wide open floor plan with high ceilings and lots of windows. Living area is spacious opening to kitchen with breakfast bar and large eating area. Views of wonderful open airy sunroom where you will spend many hours relaxing and entertaining. Primary retreat with private ensuite, walk-in closet and spacious ensuite. Secondary bedroom also features an ensuite and walk-in closet in a split bedroom arrangement. Private study is perfect for home office or additional sitting area. The yard is lush and beautiful - I'm sure a green thumb lives here. Plenty of storage in the extended garage with shelving and plenty of room for more.
Listing Agent
Century 21 Mike Bowman, Inc. Brokerage Phone: 817-354-7653 License #0369332 Listed on: 07/12/2025

Home Details
Home Type
- Single Family
Est. Annual Taxes
- $8,263
Year Built
- Built in 2016
Lot Details
- 7,187 Sq Ft Lot
- Wrought Iron Fence
HOA Fees
- $326 Monthly HOA Fees
Parking
- 2 Car Attached Garage
- Garage Door Opener
- Driveway
Home Design
- Traditional Architecture
- Slab Foundation
- Composition Roof
- Stucco
Interior Spaces
- 1,761 Sq Ft Home
- 1-Story Property
- Open Floorplan
- Ceiling Fan
- Ceramic Tile Flooring
- Washer and Electric Dryer Hookup
Kitchen
- Eat-In Kitchen
- Gas Range
- <<microwave>>
- Dishwasher
- Kitchen Island
- Granite Countertops
- Disposal
Bedrooms and Bathrooms
- 2 Bedrooms
- Walk-In Closet
Outdoor Features
- Covered patio or porch
- Rain Gutters
Schools
- Borman Elementary School
- Denton High School
Utilities
- Central Heating and Cooling System
- Vented Exhaust Fan
- Gas Water Heater
- High Speed Internet
- Phone Available
- Cable TV Available
Listing and Financial Details
- Legal Lot and Block 90 / B
- Assessor Parcel Number R672573
Community Details
Overview
- Senior Community
- Association fees include all facilities, management, ground maintenance, security
- Robson Ranch Association
- Robson Ranch Unit 10 1 Subdivision
- Community Lake
Amenities
- Restaurant
Recreation
- Golf Course Community
- Tennis Courts
- Fitness Center
- Community Pool
Security
- Security Guard
- Gated Community
Map
Home Values in the Area
Average Home Value in this Area
Tax History
| Year | Tax Paid | Tax Assessment Tax Assessment Total Assessment is a certain percentage of the fair market value that is determined by local assessors to be the total taxable value of land and additions on the property. | Land | Improvement |
|---|---|---|---|---|
| 2024 | $8,263 | $428,087 | $0 | $0 |
| 2023 | $3,357 | $389,170 | $86,400 | $397,735 |
| 2022 | $7,510 | $353,791 | $86,400 | $324,316 |
| 2021 | $7,150 | $321,628 | $64,800 | $256,828 |
| 2020 | $7,103 | $310,771 | $64,800 | $245,971 |
| 2019 | $7,592 | $318,185 | $64,800 | $253,385 |
| 2018 | $7,431 | $307,619 | $64,800 | $242,819 |
| 2017 | $2,717 | $109,903 | $64,800 | $45,103 |
| 2016 | $854 | $34,560 | $34,560 | $0 |
Property History
| Date | Event | Price | Change | Sq Ft Price |
|---|---|---|---|---|
| 07/12/2025 07/12/25 | For Sale | $449,500 | -- | $255 / Sq Ft |
Purchase History
| Date | Type | Sale Price | Title Company |
|---|---|---|---|
| Special Warranty Deed | -- | None Available |
Similar Homes in the area
Source: North Texas Real Estate Information Systems (NTREIS)
MLS Number: 20991776
APN: R672573
- 8109 Sanderling Dr
- 8217 American Way
- 8800 Freeport Dr
- 11908 Glenbrook St
- 12225 Grosbeak Dr
- 9525 Crestview Dr
- 12305 Glenbrook St
- 11017 Cartwright Dr
- 9300 Freeport Dr
- 8705 Sarasota
- 8912 Landmark Ln
- 8712 Sarasota
- 11409 Iron Bark Dr
- 11400 Iron Bark Dr
- 11109 La Jolla Way
- 9309 Crestview Dr
- 11101 La Jolla Way
- 11613 Mayfield Dr
- 12521 Copper Ore Way
- 9213 Ambrosia Ct
- 10000 La Jolla Way
- 9117 Starwood Ln
- 1404 Huckleberry St
- 1108 Huckleberry St
- 1508 Schober Rd
- 2708 Darlington Rd
- 909 Heritage Trail
- 1512 Bunting Dr
- 1509 Bunting Dr
- 1513 Canary Ln
- 1203 18th St
- 1801 Turnstone Trail
- 912 Falcon Rd
- 817 Vine St Unit 123
- 1804 Laurel Ln Unit 9
- 1513 11th St
- 617 Vine St Unit 107
- 821 Meadows Dr
- 717 Rosemary Rd
- 1121 8th St
