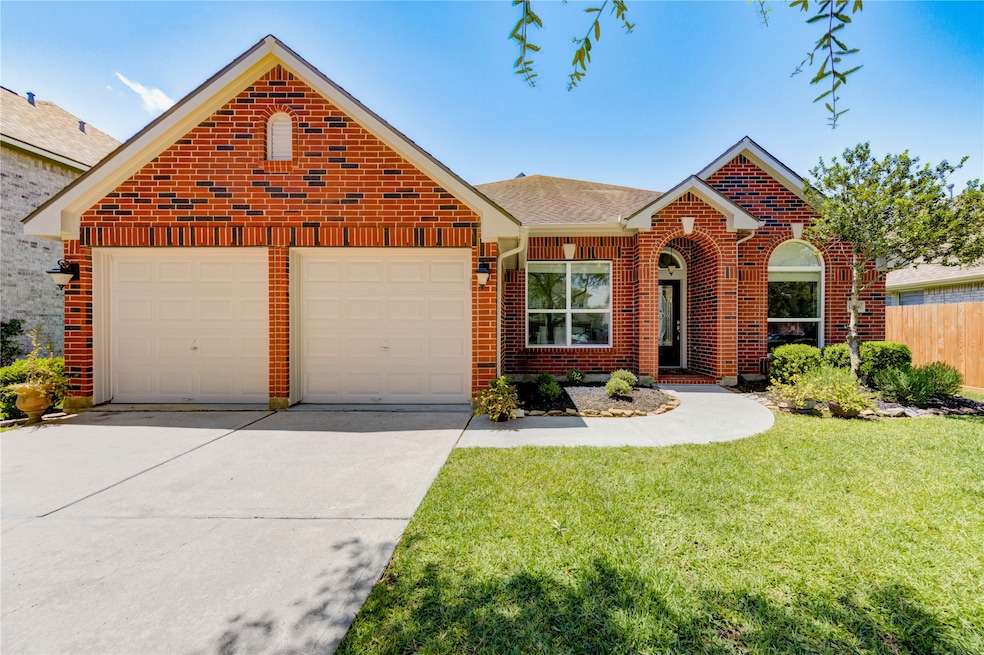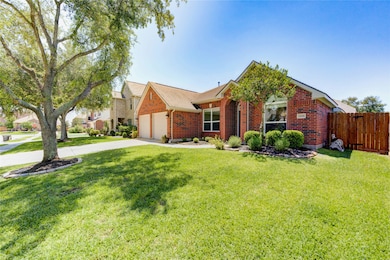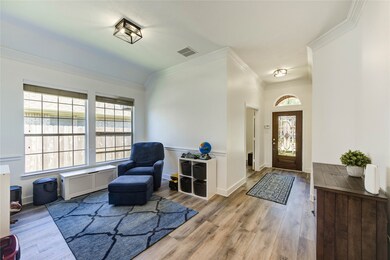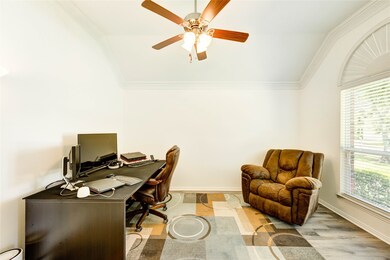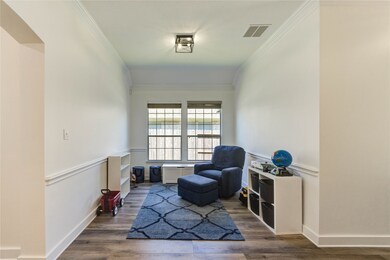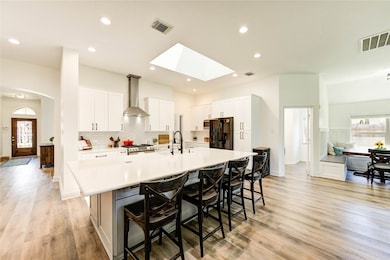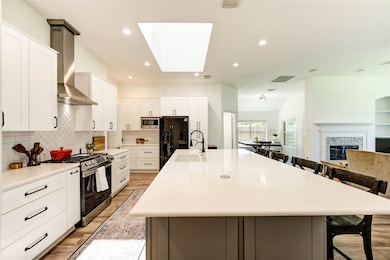
12006 Bright Landing Ct Pearland, TX 77584
Southern Trails NeighborhoodEstimated payment $3,262/month
Highlights
- Fitness Center
- Clubhouse
- Pond
- Shirley Dill Brothers Elementary School Rated A
- Deck
- 5-minute walk to Southern Trails Park
About This Home
This 1-story showstopper in the master-planned community of Southern Trails is the perfect blend of luxury, style, and functionality—bursting with upgrades and undeniable pride of ownership. At the heart of the home is a designer-level kitchen, remodeled in 2021, featuring a massive quartz island with seating for six, soft-close cabinetry, stainless steel appliances, and an abundance of storage—all anchored by a custom breakfast nook with built-in storage seating. Light-filled interiors boast luxury vinyl plank flooring throughout. The primary suite offers a spa-like retreat with a whirlpool tub, frameless glass shower & large walk-in closet. Additional highlights include a water softener & reverse osmosis, enclosed sunroom, water heater (2024), interior and exterior paint (2025), epoxy-coated garage floor & a sprinkler system (see attachment for all updates). Enjoy resort-style living with access to pools, a fitness center, parks, picnic pavilions, and scenic hike and bike trails.
Home Details
Home Type
- Single Family
Est. Annual Taxes
- $10,067
Year Built
- Built in 2006
Lot Details
- 7,013 Sq Ft Lot
- Back Yard Fenced
- Sprinkler System
HOA Fees
- $83 Monthly HOA Fees
Parking
- 2 Car Attached Garage
- Garage Door Opener
Home Design
- Traditional Architecture
- Split Level Home
- Brick Exterior Construction
- Slab Foundation
- Composition Roof
Interior Spaces
- 2,438 Sq Ft Home
- 1-Story Property
- Crown Molding
- High Ceiling
- Ceiling Fan
- Gas Log Fireplace
- Formal Entry
- Family Room Off Kitchen
- Breakfast Room
- Dining Room
- Home Office
- Sun or Florida Room
- Screened Porch
- Utility Room
- Washer and Gas Dryer Hookup
- Attic Fan
Kitchen
- Breakfast Bar
- Gas Oven
- Gas Cooktop
- <<microwave>>
- Dishwasher
- Kitchen Island
- Quartz Countertops
- Self-Closing Drawers and Cabinet Doors
- Disposal
Flooring
- Vinyl Plank
- Vinyl
Bedrooms and Bathrooms
- 4 Bedrooms
- 2 Full Bathrooms
- Double Vanity
- Separate Shower
Home Security
- Security System Owned
- Fire and Smoke Detector
Eco-Friendly Details
- ENERGY STAR Qualified Appliances
- Energy-Efficient Windows with Low Emissivity
- Energy-Efficient Thermostat
- Ventilation
Outdoor Features
- Pond
- Deck
- Patio
Schools
- Mcnair Junior High School
- Shadow Creek High School
Utilities
- Central Heating and Cooling System
- Heating System Uses Gas
- Programmable Thermostat
- Water Softener is Owned
Listing and Financial Details
- Exclusions: curtains and rods
Community Details
Overview
- Association fees include clubhouse, ground maintenance, recreation facilities
- Tsc Management Association, Phone Number (682) 990-8500
- Southern Trails Subdivision
Amenities
- Clubhouse
Recreation
- Community Playground
- Fitness Center
- Community Pool
- Park
- Trails
Map
Home Values in the Area
Average Home Value in this Area
Tax History
| Year | Tax Paid | Tax Assessment Tax Assessment Total Assessment is a certain percentage of the fair market value that is determined by local assessors to be the total taxable value of land and additions on the property. | Land | Improvement |
|---|---|---|---|---|
| 2023 | $6,744 | $315,810 | $68,570 | $275,750 |
| 2022 | $9,373 | $287,100 | $59,630 | $235,860 |
| 2021 | $9,316 | $261,000 | $59,630 | $201,370 |
| 2020 | $9,308 | $256,000 | $59,630 | $196,370 |
| 2019 | $9,363 | $253,000 | $35,080 | $217,920 |
| 2018 | $9,366 | $253,000 | $35,080 | $217,920 |
| 2017 | $9,018 | $242,000 | $35,080 | $206,920 |
| 2016 | $8,459 | $227,000 | $35,080 | $191,920 |
| 2014 | $7,599 | $211,800 | $35,080 | $176,720 |
Property History
| Date | Event | Price | Change | Sq Ft Price |
|---|---|---|---|---|
| 06/25/2025 06/25/25 | Pending | -- | -- | -- |
| 06/19/2025 06/19/25 | Price Changed | $422,500 | -0.6% | $173 / Sq Ft |
| 06/09/2025 06/09/25 | Price Changed | $424,900 | -2.3% | $174 / Sq Ft |
| 06/04/2025 06/04/25 | Price Changed | $435,000 | -1.1% | $178 / Sq Ft |
| 05/29/2025 05/29/25 | For Sale | $440,000 | -- | $180 / Sq Ft |
Purchase History
| Date | Type | Sale Price | Title Company |
|---|---|---|---|
| Vendors Lien | -- | None Available | |
| Warranty Deed | -- | None Available |
Mortgage History
| Date | Status | Loan Amount | Loan Type |
|---|---|---|---|
| Closed | $0 | Credit Line Revolving | |
| Open | $190,000 | Credit Line Revolving | |
| Closed | $158,665 | New Conventional | |
| Closed | $175,225 | New Conventional | |
| Closed | $177,873 | FHA |
Similar Homes in the area
Source: Houston Association of REALTORS®
MLS Number: 53336269
APN: 7708-1404-039
- 11914 Auburn Trail Ln
- 12201 Rosemont Ln
- 12402 Pepper Creek Ln
- 3402 Melony Hill Ln
- 12501 Pepper Creek Ln
- 12503 Pepper Creek Ln
- 12502 Floral Park Ln
- 12005 Green Falls Dr
- 12607 Fall Branch Ln
- 2907 Plum Lake Dr
- 12608 Floral Park Ln
- 12403 Gentlebrook Dr
- 12807 Southern Oaks Landing
- 11406 Carson Ave
- 3508 Madison Dr
- 11610 Cross Spring Dr
- 1615 Oleander St
- 1619 Oleander St
- 11204 Edwards Ave
- 0 Carson Rd
