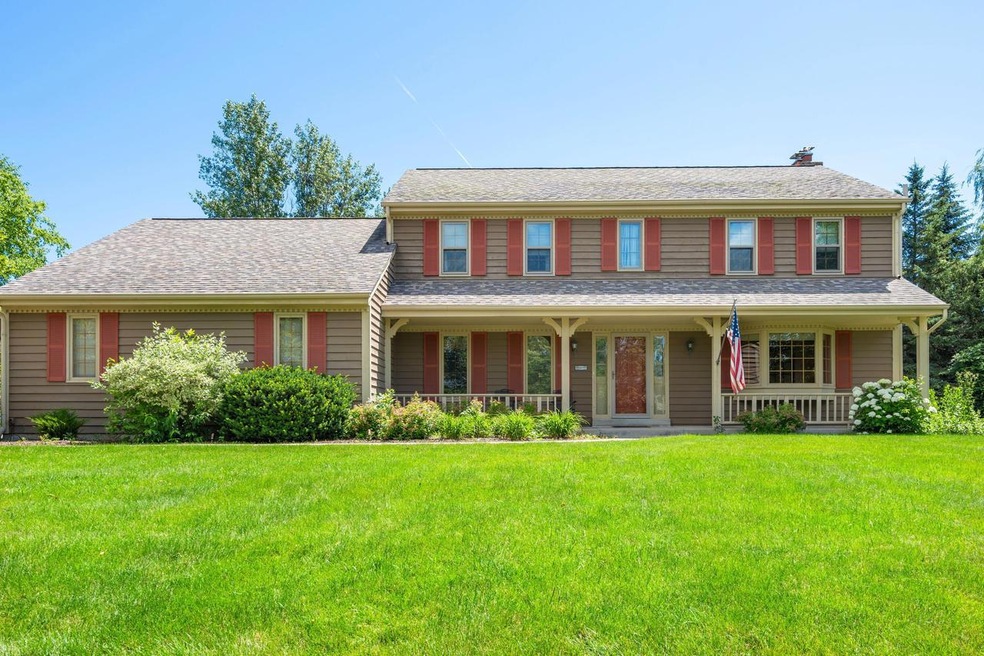
12006 N Ridgeway Ave Mequon, WI 53097
Highlights
- Deck
- Main Floor Bedroom
- Wet Bar
- Wilson Elementary School Rated A
- 2.5 Car Attached Garage
- Patio
About This Home
As of August 2024Step into this stately 4 bed/3bath New England Saltbox on an expansive corner lot in desirable Woodridge Estates! Make the open floor-plan kitchen, dining, and living room your own flexible space. Handsome built-ins, fireplace, and wet bar are perfect for entertaining. French doors open to a dedicated family room, and a formal dining room complete the deal. Huge primary bedroom has two walk-in closets and a spa-like en suite bathroom with heated flooring. Two other upper large bedrooms share a full bath. Main floor bedroom and a 3rd full bath, gives you options. Outside, the deck has ample space for any grill master and their entourage. Beautifully landscaped yard covers almost an acre. Epoxy floor 2.5 car garage, cement drive, cedar shingles, oak floors. See seller features in docs
Last Agent to Sell the Property
Coldwell Banker Realty License #87273-94 Listed on: 08/01/2024

Last Buyer's Agent
Judy Huebner House to Home Team
Keller Williams Realty-Milwaukee North Shore License #73716-94

Home Details
Home Type
- Single Family
Est. Annual Taxes
- $7,210
Year Built
- Built in 1993
Lot Details
- 0.93 Acre Lot
- Property is zoned R-4
Parking
- 2.5 Car Attached Garage
- Garage Door Opener
- 1 to 5 Parking Spaces
Home Design
- Wood Siding
Interior Spaces
- 2,953 Sq Ft Home
- 2-Story Property
- Wet Bar
Kitchen
- <<OvenToken>>
- Range<<rangeHoodToken>>
- <<microwave>>
- Dishwasher
- Disposal
Bedrooms and Bathrooms
- 4 Bedrooms
- Main Floor Bedroom
- Primary Bedroom Upstairs
- En-Suite Primary Bedroom
- 3 Full Bathrooms
- Bathtub Includes Tile Surround
- Primary Bathroom includes a Walk-In Shower
- Walk-in Shower
Laundry
- Dryer
- Washer
Partially Finished Basement
- Basement Fills Entire Space Under The House
- Sump Pump
- Block Basement Construction
Outdoor Features
- Deck
- Patio
Schools
- Homestead High School
Utilities
- Forced Air Heating System
- Heating System Uses Natural Gas
- Radiant Heating System
- Shared Well
Community Details
- Woodridge Estates Subdivision
Listing and Financial Details
- Exclusions: Seller's personal items
Ownership History
Purchase Details
Home Financials for this Owner
Home Financials are based on the most recent Mortgage that was taken out on this home.Similar Homes in the area
Home Values in the Area
Average Home Value in this Area
Purchase History
| Date | Type | Sale Price | Title Company |
|---|---|---|---|
| Warranty Deed | $575,000 | Burnet Title Closing Dept (Lh) |
Property History
| Date | Event | Price | Change | Sq Ft Price |
|---|---|---|---|---|
| 08/19/2024 08/19/24 | Sold | $575,000 | 0.0% | $195 / Sq Ft |
| 08/01/2024 08/01/24 | For Sale | $574,900 | -- | $195 / Sq Ft |
Tax History Compared to Growth
Tax History
| Year | Tax Paid | Tax Assessment Tax Assessment Total Assessment is a certain percentage of the fair market value that is determined by local assessors to be the total taxable value of land and additions on the property. | Land | Improvement |
|---|---|---|---|---|
| 2024 | $7,681 | $543,700 | $137,200 | $406,500 |
| 2023 | $7,210 | $543,700 | $137,200 | $406,500 |
| 2022 | $7,153 | $543,700 | $137,200 | $406,500 |
| 2021 | $7,217 | $543,700 | $137,200 | $406,500 |
| 2020 | $7,045 | $464,600 | $136,800 | $327,800 |
| 2019 | $6,754 | $464,600 | $136,800 | $327,800 |
| 2018 | $6,681 | $464,600 | $136,800 | $327,800 |
| 2017 | $6,748 | $464,600 | $136,800 | $327,800 |
| 2016 | $6,803 | $464,600 | $136,800 | $327,800 |
| 2015 | $6,755 | $464,600 | $136,800 | $327,800 |
| 2014 | $6,739 | $464,600 | $136,800 | $327,800 |
| 2013 | $7,048 | $464,600 | $136,800 | $327,800 |
Agents Affiliated with this Home
-
Brandon Kim
B
Seller's Agent in 2024
Brandon Kim
Coldwell Banker Realty
(414) 628-7567
2 in this area
8 Total Sales
-
Judy Huebner House to Home Team

Buyer's Agent in 2024
Judy Huebner House to Home Team
Keller Williams Realty-Milwaukee North Shore
(262) 391-6372
13 in this area
108 Total Sales
Map
Source: Metro MLS
MLS Number: 1885848
APN: 141190003000
- 7941 W Rolling Field Dr
- 11762 N Ridgeway Ave
- 7740 W Rolling Field Dr
- 11733 N Wauwatosa Rd
- 11549 N Meadowbrook Dr
- 8024 W Poplar Dr
- 7175 Oakview Ct
- 11351 N Glenwood Dr
- 11527 N Creekside Ct
- 409 N Main St Unit A
- 8806 W Daventry Rd
- 103 Ellenbecker Rd
- 502 Laurel Lake Rd Unit 8
- 502 Laurel Lake Rd Unit 5
- 9111 W Hawthorne Rd
- 9938 Migratory Ln
- 9866 N Cygnet Ct
- 10870 N Spartan Cir
- 116 E Freistadt Rd Unit F
- 10874 Tartan Ct
