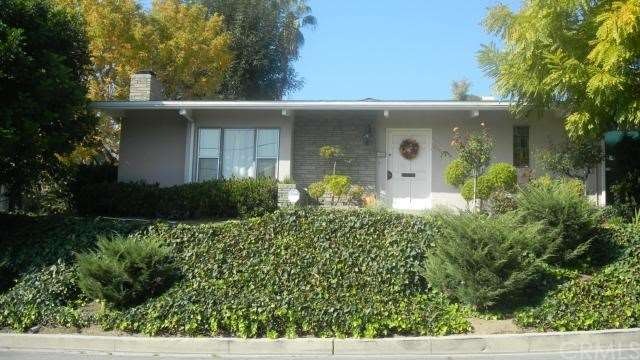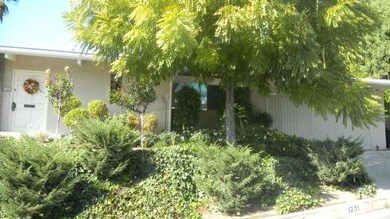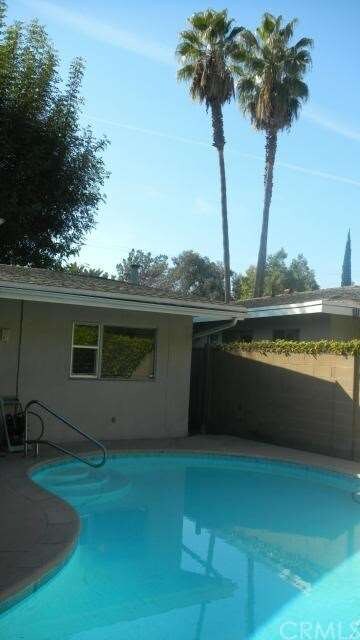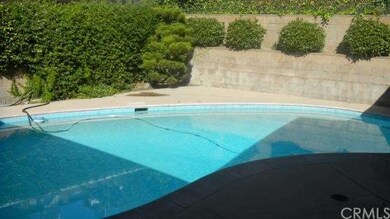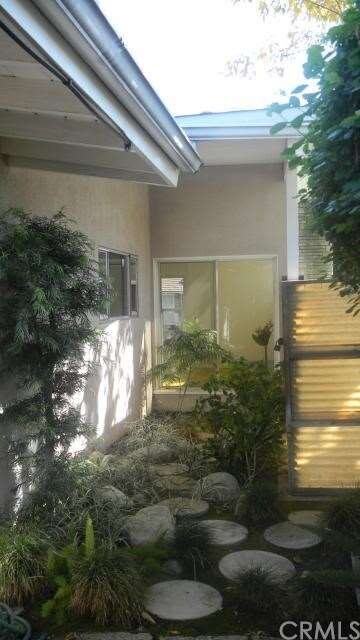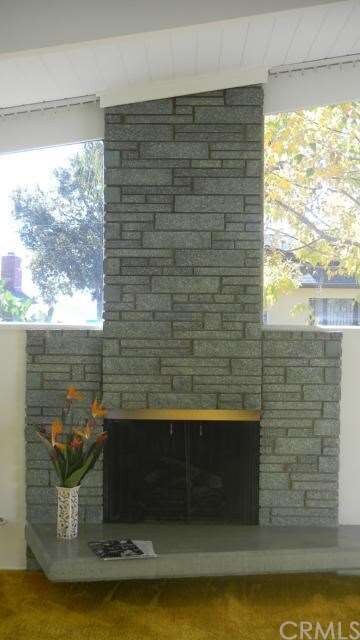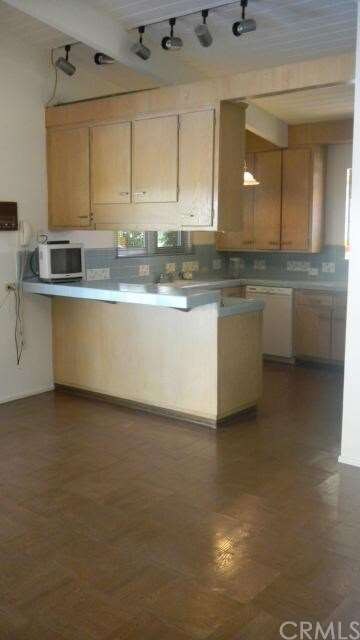
1201 Alta Paseo Burbank, CA 91501
Hillside District NeighborhoodHighlights
- Private Pool
- View of Hills
- Wood Flooring
- Joaquin Miller Elementary School Rated A-
- Deck
- Modern Architecture
About This Home
As of January 2025Mid Century Modern - Nestled in the Burbank Hills, this classic one level home was featured as the Better Homes & Garden 1956 Idea Home of the Year and is still an outstanding one of a kind winner!!! Lovingly maintained, recently painted throughout. Living Room amenities include cathedral ceiling, angular windows with a view, and dramatic stone fireplace. Well designed kitchen w/builtins, abundant wood cabinets, adjacent family room, open to covered patio and pool area. The sleeping wing is completely separated from activity centers in the home. It includes three bedrooms, oone a master suite with a private atrium area. There is also an additional three-quarter bathroom. Other features include alarm system, central heat & air, amazing sparkling pool, two car detached garage, professionally landscaped.
Last Agent to Sell the Property
Real Brokerage Technologies License #01049937 Listed on: 11/15/2011

Co-Listed By
Doyle Barnes
Dilbeck Real Estate License #01173318
Last Buyer's Agent
Karin Carson
Dilbeck Real Estate License #01903828
Home Details
Home Type
- Single Family
Est. Annual Taxes
- $8,597
Year Built
- Built in 1956
Lot Details
- 5,364 Sq Ft Lot
- Corner Lot
- Front Yard Sprinklers
Parking
- 2 Car Garage
- Parking Available
- Garage Door Opener
Home Design
- Modern Architecture
- Composition Roof
- Stucco
Interior Spaces
- 1,679 Sq Ft Home
- Family Room Off Kitchen
- Living Room with Fireplace
- Views of Hills
Kitchen
- Breakfast Bar
- <<OvenToken>>
- Dishwasher
- Disposal
Flooring
- Wood
- Carpet
- Laminate
- Tile
Bedrooms and Bathrooms
- 3 Bedrooms
Laundry
- Laundry Room
- Gas Dryer Hookup
Outdoor Features
- Private Pool
- Deck
- Patio
Utilities
- Central Heating and Cooling System
- Cable TV Available
Community Details
- No Home Owners Association
- Laundry Facilities
Listing and Financial Details
- Assessor Parcel Number 5608031013
Ownership History
Purchase Details
Home Financials for this Owner
Home Financials are based on the most recent Mortgage that was taken out on this home.Purchase Details
Home Financials for this Owner
Home Financials are based on the most recent Mortgage that was taken out on this home.Purchase Details
Similar Home in Burbank, CA
Home Values in the Area
Average Home Value in this Area
Purchase History
| Date | Type | Sale Price | Title Company |
|---|---|---|---|
| Grant Deed | $1,300,000 | Lawyers Title Company | |
| Grant Deed | $615,000 | Fatcola | |
| Interfamily Deed Transfer | -- | -- |
Mortgage History
| Date | Status | Loan Amount | Loan Type |
|---|---|---|---|
| Previous Owner | $1,040,000 | New Conventional | |
| Previous Owner | $300,000 | New Conventional |
Property History
| Date | Event | Price | Change | Sq Ft Price |
|---|---|---|---|---|
| 01/23/2025 01/23/25 | Sold | $1,300,000 | -7.1% | $774 / Sq Ft |
| 11/20/2024 11/20/24 | Price Changed | $1,399,000 | -3.2% | $833 / Sq Ft |
| 11/08/2024 11/08/24 | Price Changed | $1,445,000 | -0.3% | $861 / Sq Ft |
| 10/29/2024 10/29/24 | Price Changed | $1,449,000 | -3.3% | $863 / Sq Ft |
| 09/30/2024 09/30/24 | For Sale | $1,499,000 | +143.7% | $893 / Sq Ft |
| 01/11/2012 01/11/12 | Sold | $615,000 | -3.6% | $366 / Sq Ft |
| 12/09/2011 12/09/11 | For Sale | $638,000 | 0.0% | $380 / Sq Ft |
| 12/08/2011 12/08/11 | Pending | -- | -- | -- |
| 11/15/2011 11/15/11 | For Sale | $638,000 | -- | $380 / Sq Ft |
Tax History Compared to Growth
Tax History
| Year | Tax Paid | Tax Assessment Tax Assessment Total Assessment is a certain percentage of the fair market value that is determined by local assessors to be the total taxable value of land and additions on the property. | Land | Improvement |
|---|---|---|---|---|
| 2024 | $8,597 | $757,317 | $458,210 | $299,107 |
| 2023 | $8,507 | $742,469 | $449,226 | $293,243 |
| 2022 | $8,123 | $727,912 | $440,418 | $287,494 |
| 2021 | $8,090 | $713,640 | $431,783 | $281,857 |
| 2019 | $7,768 | $692,475 | $418,977 | $273,498 |
| 2018 | $7,636 | $678,898 | $410,762 | $268,136 |
| 2016 | $7,250 | $652,537 | $394,812 | $257,725 |
| 2015 | $7,103 | $642,736 | $388,882 | $253,854 |
| 2014 | $7,086 | $630,147 | $381,265 | $248,882 |
Agents Affiliated with this Home
-
Karin Carson
K
Seller's Agent in 2025
Karin Carson
COMPASS
(818) 424-5537
1 in this area
70 Total Sales
-
Gayane Arakelyan

Buyer's Agent in 2025
Gayane Arakelyan
JohnHart Real Estate
(818) 414-7003
4 in this area
79 Total Sales
-
Laureen Endoso
L
Seller's Agent in 2012
Laureen Endoso
Real Brokerage Technologies
(818) 450-2012
3 in this area
4 Total Sales
-
D
Seller Co-Listing Agent in 2012
Doyle Barnes
Dilbeck Real Estate
Map
Source: California Regional Multiple Listing Service (CRMLS)
MLS Number: B11149262
APN: 5608-031-013
- 1220 E Providencia Ave
- 709 Wilson Ct
- 1218 E Tujunga Ave
- 721 Wilson Ct
- 828 S Sunset Canyon Dr
- 1 Skyline Dr
- 620 S Bel Aire Dr
- 921 La Rambla Dr
- 1703 Camino de Villas
- 1369 Paseo Redondo
- 211 S Bel Aire Dr
- 0 Country Club Dr Unit SB24168055
- 2005 Chilton Dr
- 1404 Sycamore Ave
- 303 S Kenneth Rd
- 1953 Bellevue Dr
- 660 Country Club Dr
- 752 Country Club Dr
- 850 Country Club Dr
- 1079 E San Jose Ave
