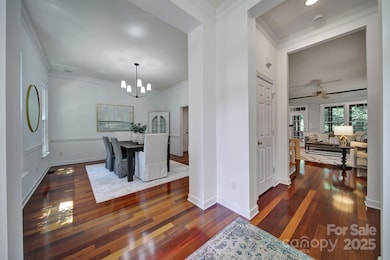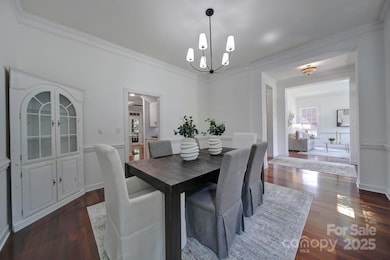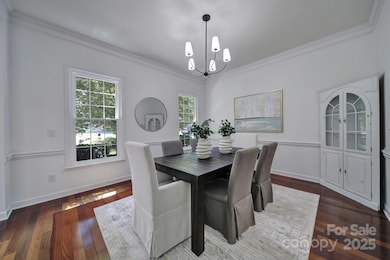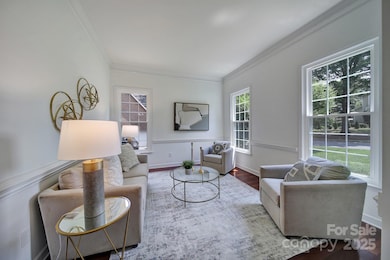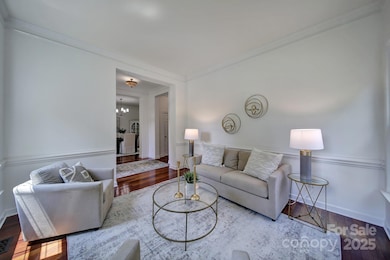
1201 Beckford Glen Dr Waxhaw, NC 28173
Estimated payment $4,806/month
Highlights
- Open Floorplan
- Clubhouse
- Private Lot
- Rea View Elementary School Rated A
- Deck
- Pond
About This Home
Beautiful Four Bedroom PLUS Main Level Office PLUS Bonus Room, 2.5 Bath Home on Almost Half an Acre in Sought-After Amenity-Filled Hunter Oaks! Three-Side Brick with Fiber Cement at Back. Wood Floors Throughout Main Level. Kitchen Updated with White Cabinetry, Quartz Countertops, Tile Backsplash, Recessed Lighting and Center Island with Seating - Open to Family Room and Breakfast Nook. Family Room with Built-Ins, Gas Fireplace, Ceiling Fan and Direct Access to Screened Porch Overlooking Beautiful Backyard. Luxurious Primary Suite, with Updated EnSuite Bath, Complete with Water Closet, Separate Shower, Dual Vanities and Two Walk-In Closets. Three Secondary Bedrooms and Secondary Bath with Dual Sink Vanity. Huge Bonus Room - Large Enough to Fulfill Several Functions. Screened Porch PLUS Deck Allows for Amazing Outdoor Living and Entertaining on a Large and Beautifully Landscaped Lot, Backed by Trees for Privacy. Convenient to Shopping and Award-Winning Schools. Don't Miss Out!
Listing Agent
Realty One Group Revolution Brokerage Email: Robin@RobinHusney.com License #240186 Listed on: 06/04/2025

Home Details
Home Type
- Single Family
Est. Annual Taxes
- $2,930
Year Built
- Built in 2001
Lot Details
- Lot Dimensions are 100 x 220 x 101 x 208
- Front Green Space
- Private Lot
- Level Lot
- Wooded Lot
- Property is zoned AG9
HOA Fees
- $77 Monthly HOA Fees
Parking
- 2 Car Attached Garage
- Front Facing Garage
- Garage Door Opener
Home Design
- Transitional Architecture
- Brick Exterior Construction
Interior Spaces
- 2-Story Property
- Open Floorplan
- Built-In Features
- Family Room with Fireplace
- Screened Porch
- Crawl Space
Kitchen
- Breakfast Bar
- <<doubleOvenToken>>
- Gas Range
- <<microwave>>
- Dishwasher
- Kitchen Island
- Disposal
Flooring
- Wood
- Tile
Bedrooms and Bathrooms
- 4 Bedrooms
- Walk-In Closet
Outdoor Features
- Pond
- Deck
Schools
- Rea View Elementary School
- Marvin Ridge Middle School
- Marvin Ridge High School
Utilities
- Two cooling system units
- Forced Air Heating and Cooling System
Listing and Financial Details
- Assessor Parcel Number 06-180-105
Community Details
Overview
- Braesael Association, Phone Number (704) 847-3507
- Hunter Oaks Subdivision
- Mandatory home owners association
Amenities
- Clubhouse
Recreation
- Tennis Courts
- Sport Court
- Recreation Facilities
- Community Playground
- Community Pool
- Trails
Map
Home Values in the Area
Average Home Value in this Area
Tax History
| Year | Tax Paid | Tax Assessment Tax Assessment Total Assessment is a certain percentage of the fair market value that is determined by local assessors to be the total taxable value of land and additions on the property. | Land | Improvement |
|---|---|---|---|---|
| 2024 | $2,930 | $466,700 | $93,000 | $373,700 |
| 2023 | $2,919 | $466,700 | $93,000 | $373,700 |
| 2022 | $2,919 | $466,700 | $93,000 | $373,700 |
| 2021 | $2,913 | $466,700 | $93,000 | $373,700 |
| 2020 | $2,836 | $368,200 | $60,000 | $308,200 |
| 2019 | $2,822 | $368,200 | $60,000 | $308,200 |
| 2018 | $2,822 | $368,200 | $60,000 | $308,200 |
| 2017 | $2,984 | $368,200 | $60,000 | $308,200 |
| 2016 | $2,930 | $368,200 | $60,000 | $308,200 |
| 2015 | $2,963 | $368,200 | $60,000 | $308,200 |
| 2014 | $2,273 | $330,900 | $65,000 | $265,900 |
Property History
| Date | Event | Price | Change | Sq Ft Price |
|---|---|---|---|---|
| 07/02/2025 07/02/25 | Price Changed | $809,900 | -1.8% | $247 / Sq Ft |
| 06/04/2025 06/04/25 | For Sale | $825,000 | -- | $252 / Sq Ft |
Purchase History
| Date | Type | Sale Price | Title Company |
|---|---|---|---|
| Warranty Deed | $350,000 | -- | |
| Warranty Deed | $47,500 | -- |
Mortgage History
| Date | Status | Loan Amount | Loan Type |
|---|---|---|---|
| Open | $366,466 | New Conventional | |
| Closed | $400,000 | New Conventional | |
| Closed | $661,000 | Stand Alone Refi Refinance Of Original Loan | |
| Closed | $325,600 | New Conventional | |
| Closed | $50,000 | Credit Line Revolving | |
| Closed | $31,500 | Future Advance Clause Open End Mortgage | |
| Closed | $250,000 | Unknown | |
| Closed | $257,000 | Unknown | |
| Closed | $50,000 | Credit Line Revolving | |
| Closed | $20,000 | Credit Line Revolving | |
| Closed | $200,000 | No Value Available |
Similar Homes in Waxhaw, NC
Source: Canopy MLS (Canopy Realtor® Association)
MLS Number: 4266155
APN: 06-180-105
- 1214 Foxfield Rd
- 909 Staghorn Ln
- 8803 Sweetwater Place
- 9104 Kingsmead Ln
- 1103 Mapesbury Ln
- 901 Deercross Ln
- 8433 Cheverny Dr
- 8710 Chewton Glen Dr
- 517 Kingsdown Ct
- 8706 Ruby Hill Ct
- 8716 Ruby Hill Ct
- 533 Valley Run Dr
- 9261 Marvin School Rd
- 8403 Sars Field Ct
- 502 Ancient Oaks Ln Unit 5
- 404 Basingdon Ct
- 423 Oakmont Ln
- 444 Cottonfield Cir
- 101 Stonehurst Ln
- 3032 Kings Manor Dr
- 1202 Coachman Dr
- 605 Queenswater Ln
- 120 Heathbrook Ln
- 156 Heathbrook Ln
- 5009 Groves Edge Ln
- 8718 Wintersweet Ln
- 6210 Cruden Bay Way
- 10310 Blakeney Preserve Dr Unit 10D
- 10480 Alexander Martin Ave
- 9043 McAlwaine Preserve Ave
- 9909 Woodland Watch Ct
- 8620 Grey Squirrel Ct
- 9613 Woburn Rd
- 17225 Commons Crossing Dr
- 1025 Spyglass Ln
- 11443 Red Rust Ln
- 14022 Eldon Dr
- 6805 Walnut Branch Rd
- 17237 Baldwin Hall Dr
- 11731 Charnwood Ct

