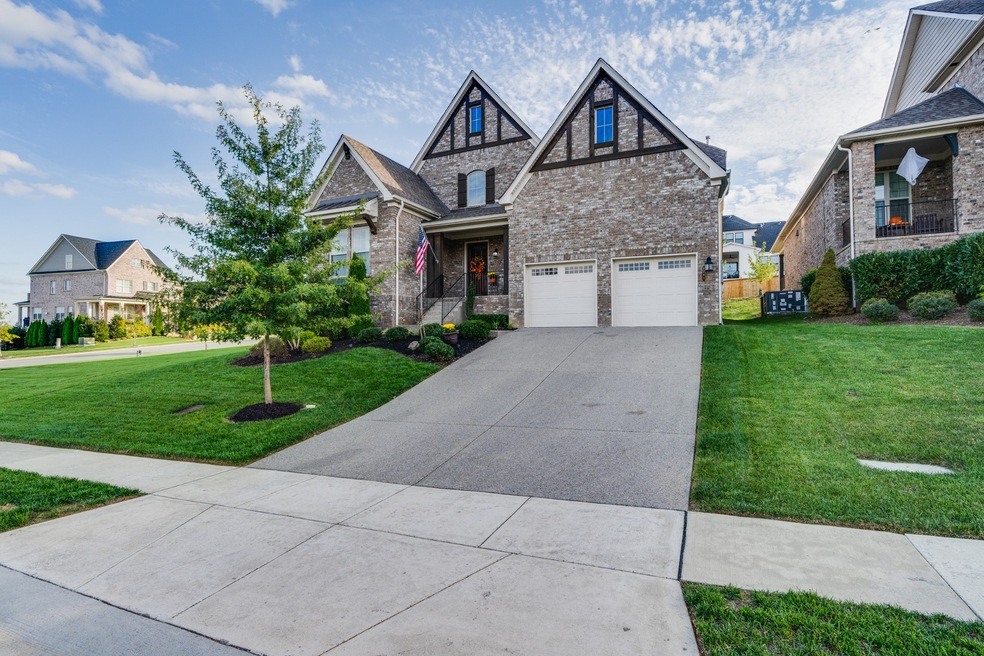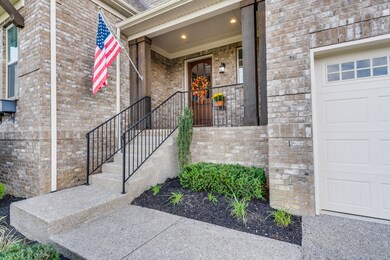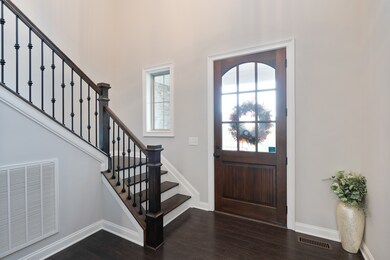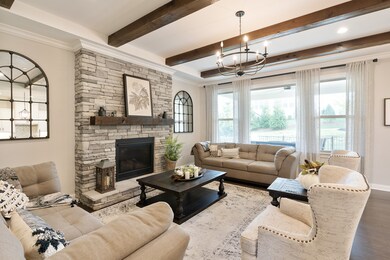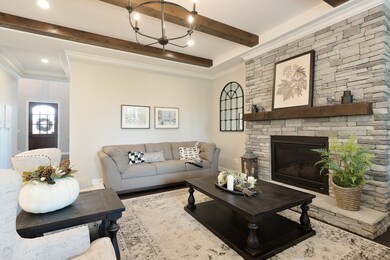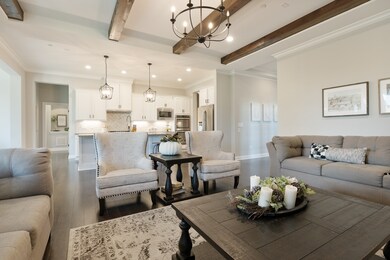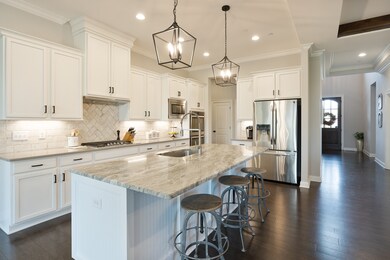
1201 Bradshaw Ln Nolensville, TN 37135
Highlights
- Clubhouse
- Contemporary Architecture
- 1 Fireplace
- Jordan Elementary School Rated A
- Wood Flooring
- Community Pool
About This Home
As of November 2021Pristine condition! Well built DREES plan w/2 Bedrooms & Office on main floor. All White gourmet Kitchen w/quartz countertop. Oversized Island w/Breakfast Bar. Spacious walk-in butler pantry! HUGE rec room upstairs. Custom closet shelving throughout. Coffer ceiling. XL Walkin storage. Extra connected yard space maintained by ScalesFarmstead. Playground across street & resort style pool one block away. Outdoor living on 14X17 Covered porch or the patio w/outdoor fire pit. Very Social Community.
Last Agent to Sell the Property
Berkshire Hathaway HomeServices Woodmont Realty Brokerage Phone: 6153003119 License #255337 Listed on: 10/21/2021

Home Details
Home Type
- Single Family
Est. Annual Taxes
- $3,390
Year Built
- Built in 2017
Lot Details
- 9,148 Sq Ft Lot
- Lot Dimensions are 60 x 120
HOA Fees
- $117 Monthly HOA Fees
Parking
- 2 Car Attached Garage
- Garage Door Opener
Home Design
- Contemporary Architecture
- Brick Exterior Construction
- Asphalt Roof
Interior Spaces
- 3,528 Sq Ft Home
- Property has 2 Levels
- 1 Fireplace
- Combination Dining and Living Room
- Crawl Space
Kitchen
- <<microwave>>
- Dishwasher
- Disposal
Flooring
- Wood
- Carpet
- Tile
Bedrooms and Bathrooms
- 4 Bedrooms | 2 Main Level Bedrooms
- Walk-In Closet
Home Security
- Fire and Smoke Detector
- Fire Sprinkler System
Outdoor Features
- Covered patio or porch
Schools
- Jordan Elementary School
- Sunset Middle School
- Nolensville High School
Utilities
- Cooling Available
- Central Heating
- Heating System Uses Natural Gas
- Private Sewer
Listing and Financial Details
- Assessor Parcel Number 094059I A 00700 00017059I
Community Details
Overview
- Association fees include recreation facilities
- Scales Farmstead Ph1 Subdivision
Amenities
- Clubhouse
Recreation
- Community Playground
- Community Pool
Ownership History
Purchase Details
Home Financials for this Owner
Home Financials are based on the most recent Mortgage that was taken out on this home.Purchase Details
Home Financials for this Owner
Home Financials are based on the most recent Mortgage that was taken out on this home.Similar Homes in Nolensville, TN
Home Values in the Area
Average Home Value in this Area
Purchase History
| Date | Type | Sale Price | Title Company |
|---|---|---|---|
| Warranty Deed | $905,000 | Foundation T&E Series Llc | |
| Warranty Deed | $554,900 | Stewart Title Co |
Mortgage History
| Date | Status | Loan Amount | Loan Type |
|---|---|---|---|
| Open | $480,000 | New Conventional | |
| Previous Owner | $360,000 | New Conventional |
Property History
| Date | Event | Price | Change | Sq Ft Price |
|---|---|---|---|---|
| 06/12/2025 06/12/25 | For Sale | $1,040,000 | +15.6% | $295 / Sq Ft |
| 11/24/2021 11/24/21 | Sold | $900,000 | +5.9% | $255 / Sq Ft |
| 10/25/2021 10/25/21 | Pending | -- | -- | -- |
| 10/22/2021 10/22/21 | For Sale | -- | -- | -- |
| 10/18/2021 10/18/21 | For Sale | -- | -- | -- |
| 10/16/2021 10/16/21 | For Sale | $850,000 | +391.6% | $241 / Sq Ft |
| 03/01/2020 03/01/20 | Pending | -- | -- | -- |
| 02/18/2020 02/18/20 | For Sale | $172,900 | -68.8% | $49 / Sq Ft |
| 02/12/2020 02/12/20 | Off Market | $554,900 | -- | -- |
| 10/30/2017 10/30/17 | Sold | $554,900 | -- | $157 / Sq Ft |
Tax History Compared to Growth
Tax History
| Year | Tax Paid | Tax Assessment Tax Assessment Total Assessment is a certain percentage of the fair market value that is determined by local assessors to be the total taxable value of land and additions on the property. | Land | Improvement |
|---|---|---|---|---|
| 2024 | $3,452 | $159,075 | $27,500 | $131,575 |
| 2023 | $3,452 | $159,075 | $27,500 | $131,575 |
| 2022 | $3,452 | $159,075 | $27,500 | $131,575 |
| 2021 | $3,452 | $159,075 | $27,500 | $131,575 |
| 2020 | $3,391 | $135,075 | $25,000 | $110,075 |
| 2019 | $3,202 | $135,075 | $25,000 | $110,075 |
| 2018 | $3,107 | $135,075 | $25,000 | $110,075 |
| 2017 | $571 | $135,075 | $25,000 | $110,075 |
Agents Affiliated with this Home
-
Nora Chalifoux

Seller's Agent in 2025
Nora Chalifoux
McEwen Group
(615) 707-1061
95 Total Sales
-
Deneen Murphy

Seller's Agent in 2021
Deneen Murphy
Berkshire Hathaway HomeServices Woodmont Realty
(615) 300-3119
6 in this area
118 Total Sales
-
JoAnna Statz

Buyer's Agent in 2021
JoAnna Statz
Keller Williams Realty
(770) 235-0798
1 in this area
82 Total Sales
-
Jenny Fann

Buyer Co-Listing Agent in 2021
Jenny Fann
Simple Real Estate - Keller Williams
(615) 414-6096
2 in this area
214 Total Sales
-
Allison Callahan

Seller's Agent in 2017
Allison Callahan
Drees Homes
(615) 371-9750
28 in this area
63 Total Sales
-
Michael Swift

Buyer's Agent in 2017
Michael Swift
eXp Realty
(615) 456-4982
1 in this area
61 Total Sales
Map
Source: Realtracs
MLS Number: 2300998
APN: 059I A 00700000
- 613 Vickery Park Dr
- 652 Vickery Park Dr
- 1536 Underwood Dr
- 2420 Marco St
- 2308 Dugan Dr
- 3000 Palladian Ln
- 9604 Clovercroft Rd
- 1816 Apperley Dr
- 2076 Autry Dr
- 366 Tulley Ct
- 1971 Napa Dr
- 1953 Napa Dr
- 1974 Napa Dr
- 1969 Napa Dr
- 9902 Amarosa Ct
- 9909 Amarosa Ct
- 9906 Amarosa Ct
- 1955 Napa Dr
- 1978 Napa Dr
- 1973 Napa Dr
