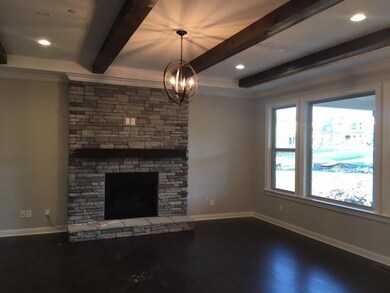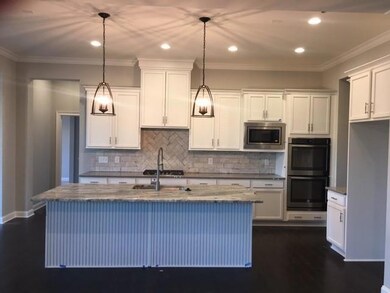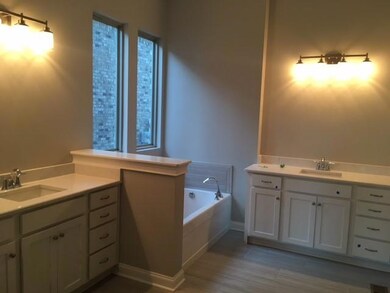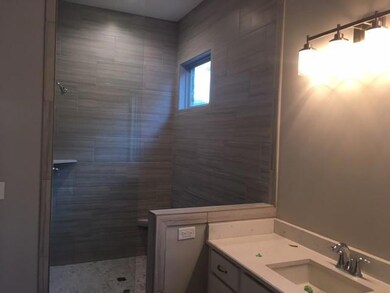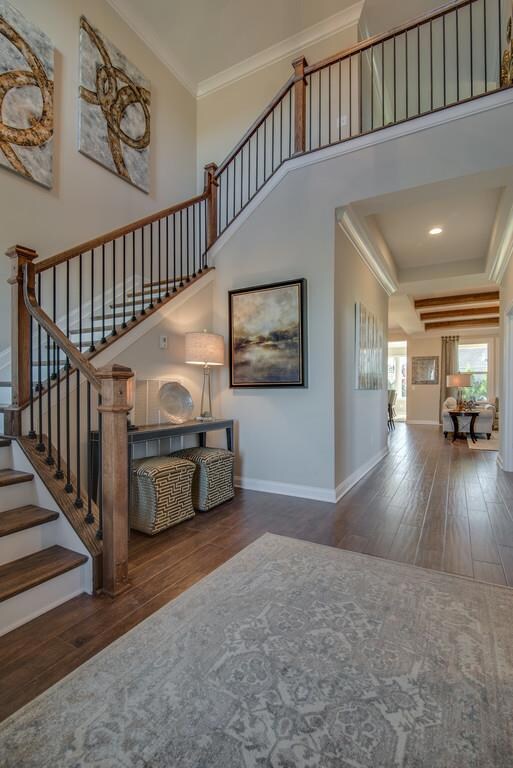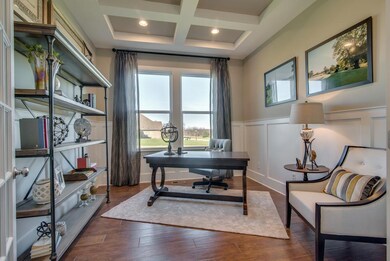
1201 Bradshaw Ln Nolensville, TN 37135
Highlights
- Environments for Living
- Clubhouse
- 1 Fireplace
- Jordan Elementary School Rated A
- Wood Flooring
- Community Pool
About This Home
As of November 2021Master retreat plus guest bedroom on the main level, separate study, spacious and open family room, designer kitchen and dining that opens to a covered porch, 10' ceilings, all beds with own bath, and big bonus room!
Home Details
Home Type
- Single Family
Est. Annual Taxes
- $2,973
Year Built
- Built in 2017
Parking
- 2 Car Attached Garage
- Garage Door Opener
Home Design
- Brick Exterior Construction
Interior Spaces
- 3,528 Sq Ft Home
- Property has 2 Levels
- 1 Fireplace
- <<energyStarQualifiedWindowsToken>>
- Combination Dining and Living Room
- Storage
- Crawl Space
Kitchen
- <<microwave>>
- Dishwasher
- ENERGY STAR Qualified Appliances
- Disposal
Flooring
- Wood
- Carpet
- Tile
Bedrooms and Bathrooms
- 4 Bedrooms | 2 Main Level Bedrooms
- Walk-In Closet
Home Security
- Fire and Smoke Detector
- Fire Sprinkler System
Eco-Friendly Details
- Environments for Living
- No or Low VOC Paint or Finish
Schools
- Mill Creek Elementary School
- Mill Creek Middle School
- Nolensville High School
Utilities
- Ducts Professionally Air-Sealed
- Central Heating
- Underground Utilities
Additional Features
- Covered patio or porch
- 9,148 Sq Ft Lot
Listing and Financial Details
- Tax Lot 7
- Assessor Parcel Number 094059I A 00700 00017059I
Community Details
Recreation
- Community Playground
- Community Pool
- Trails
Additional Features
- Scales Farmstead Subdivision
- Clubhouse
Ownership History
Purchase Details
Home Financials for this Owner
Home Financials are based on the most recent Mortgage that was taken out on this home.Purchase Details
Home Financials for this Owner
Home Financials are based on the most recent Mortgage that was taken out on this home.Similar Homes in Nolensville, TN
Home Values in the Area
Average Home Value in this Area
Purchase History
| Date | Type | Sale Price | Title Company |
|---|---|---|---|
| Warranty Deed | $905,000 | Foundation T&E Series Llc | |
| Warranty Deed | $554,900 | Stewart Title Co |
Mortgage History
| Date | Status | Loan Amount | Loan Type |
|---|---|---|---|
| Open | $480,000 | New Conventional | |
| Previous Owner | $360,000 | New Conventional |
Property History
| Date | Event | Price | Change | Sq Ft Price |
|---|---|---|---|---|
| 06/12/2025 06/12/25 | For Sale | $1,040,000 | +15.6% | $295 / Sq Ft |
| 11/24/2021 11/24/21 | Sold | $900,000 | +5.9% | $255 / Sq Ft |
| 10/25/2021 10/25/21 | Pending | -- | -- | -- |
| 10/22/2021 10/22/21 | For Sale | -- | -- | -- |
| 10/18/2021 10/18/21 | For Sale | -- | -- | -- |
| 10/16/2021 10/16/21 | For Sale | $850,000 | +391.6% | $241 / Sq Ft |
| 03/01/2020 03/01/20 | Pending | -- | -- | -- |
| 02/18/2020 02/18/20 | For Sale | $172,900 | -68.8% | $49 / Sq Ft |
| 02/12/2020 02/12/20 | Off Market | $554,900 | -- | -- |
| 10/30/2017 10/30/17 | Sold | $554,900 | -- | $157 / Sq Ft |
Tax History Compared to Growth
Tax History
| Year | Tax Paid | Tax Assessment Tax Assessment Total Assessment is a certain percentage of the fair market value that is determined by local assessors to be the total taxable value of land and additions on the property. | Land | Improvement |
|---|---|---|---|---|
| 2024 | $3,452 | $159,075 | $27,500 | $131,575 |
| 2023 | $3,452 | $159,075 | $27,500 | $131,575 |
| 2022 | $3,452 | $159,075 | $27,500 | $131,575 |
| 2021 | $3,452 | $159,075 | $27,500 | $131,575 |
| 2020 | $3,391 | $135,075 | $25,000 | $110,075 |
| 2019 | $3,202 | $135,075 | $25,000 | $110,075 |
| 2018 | $3,107 | $135,075 | $25,000 | $110,075 |
| 2017 | $571 | $135,075 | $25,000 | $110,075 |
Agents Affiliated with this Home
-
Nora Chalifoux

Seller's Agent in 2025
Nora Chalifoux
McEwen Group
(615) 707-1061
95 Total Sales
-
Deneen Murphy

Seller's Agent in 2021
Deneen Murphy
Berkshire Hathaway HomeServices Woodmont Realty
(615) 300-3119
6 in this area
118 Total Sales
-
JoAnna Statz

Buyer's Agent in 2021
JoAnna Statz
Keller Williams Realty
(770) 235-0798
1 in this area
82 Total Sales
-
Jenny Fann

Buyer Co-Listing Agent in 2021
Jenny Fann
Simple Real Estate - Keller Williams
(615) 414-6096
2 in this area
214 Total Sales
-
Allison Callahan

Seller's Agent in 2017
Allison Callahan
Drees Homes
(615) 371-9750
28 in this area
63 Total Sales
-
Michael Swift

Buyer's Agent in 2017
Michael Swift
eXp Realty
(615) 456-4982
1 in this area
61 Total Sales
Map
Source: Realtracs
MLS Number: 1854361
APN: 059I A 00700000
- 613 Vickery Park Dr
- 652 Vickery Park Dr
- 1536 Underwood Dr
- 2420 Marco St
- 2308 Dugan Dr
- 3000 Palladian Ln
- 9604 Clovercroft Rd
- 1816 Apperley Dr
- 2076 Autry Dr
- 366 Tulley Ct
- 1971 Napa Dr
- 1953 Napa Dr
- 1974 Napa Dr
- 1969 Napa Dr
- 9902 Amarosa Ct
- 9909 Amarosa Ct
- 9906 Amarosa Ct
- 1955 Napa Dr
- 1978 Napa Dr
- 1973 Napa Dr

