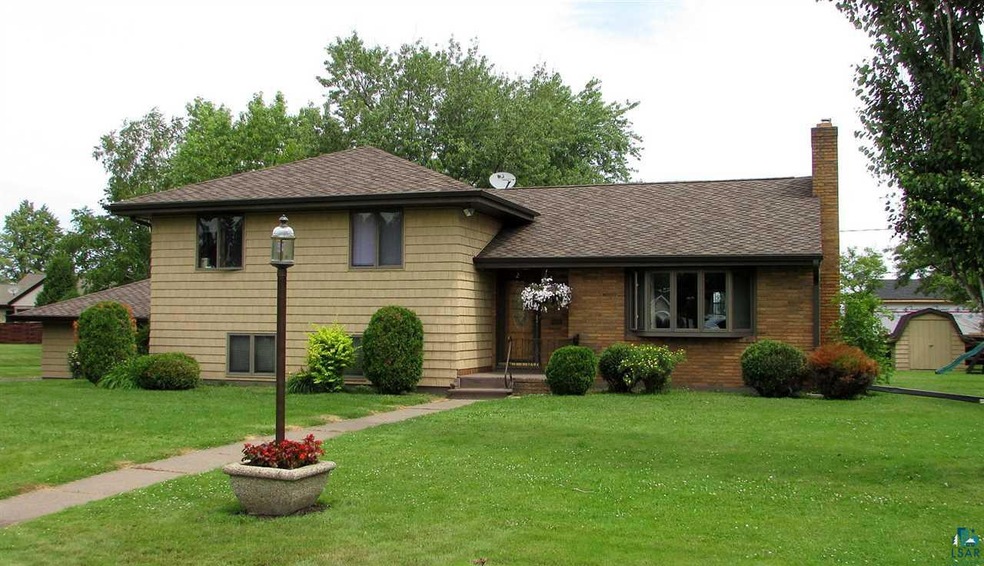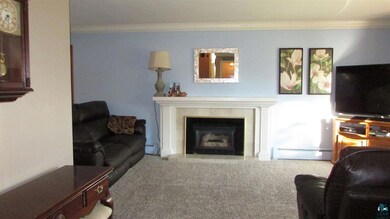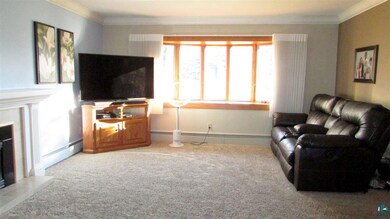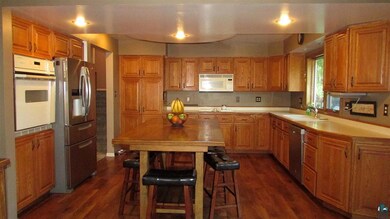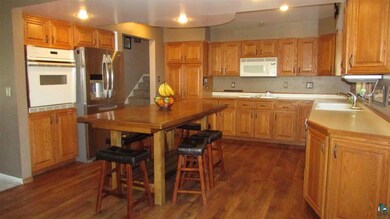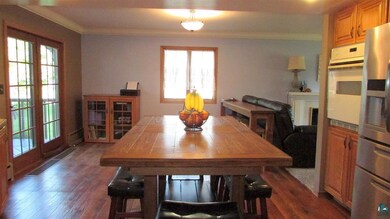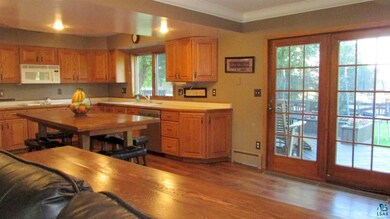
1201 E 3rd St Superior, WI 54880
Central Park NeighborhoodHighlights
- Bay View
- Corner Lot
- 2 Car Attached Garage
- Deck
- Lower Floor Utility Room
- Eat-In Kitchen
About This Home
As of June 2024Beautiful 4 bedroom, 2+ bathroom, multi level home in the East End/Central Park area of Superior. The spacious kitchen has plenty of cabinet storage and counter space as well as wood laminate flooring and a patio door that leads to the large deck. In the living room you will find a gas fireplace to sit by on those chilly evenings. Three of the bedrooms are on the upper level which includes the master bedroom with a 3/4 master bathroom. The forth bedroom is on the lower level and has ample space with a large closet. There is also a family room in the basement. Go one more level down and there is a partial basement that has a 1/2 bath, shower, laundry area, utility area, closets and plenty of storage space. It sits on a big corner lot that overlooks Turtle Park in the front and when when you sit on the back deck you can see Barker's Island. It has a storage shed and a 2 stall attached garage and additional off street parking. Close to the Asaugie Trail and Barkers Island.
Last Agent to Sell the Property
Coldwell Banker Realty - Duluth Listed on: 07/13/2018
Home Details
Home Type
- Single Family
Est. Annual Taxes
- $4,161
Year Built
- Built in 1955
Lot Details
- 0.29 Acre Lot
- Lot Dimensions are 100 x 127
- Landscaped
- Corner Lot
Home Design
- Concrete Foundation
- Wood Frame Construction
- Asphalt Shingled Roof
- Vinyl Siding
Interior Spaces
- 4-Story Property
- Gas Fireplace
- Vinyl Clad Windows
- Entrance Foyer
- Family Room
- Living Room
- Combination Kitchen and Dining Room
- Lower Floor Utility Room
- Storage Room
- Tile Flooring
- Bay Views
Kitchen
- Eat-In Kitchen
- Cooktop<<rangeHoodToken>>
- Freezer
- Dishwasher
Bedrooms and Bathrooms
- 4 Bedrooms
- Walk-In Closet
- Bathroom on Main Level
Laundry
- Laundry Room
- Dryer
- Washer
Partially Finished Basement
- Partial Basement
- Bedroom in Basement
- Recreation or Family Area in Basement
- Finished Basement Bathroom
Parking
- 2 Car Attached Garage
- Garage Door Opener
- On-Street Parking
- Off-Street Parking
Outdoor Features
- Deck
- Storage Shed
Utilities
- Hot Water Heating System
- Boiler Heating System
- Heating System Uses Natural Gas
Listing and Financial Details
- Assessor Parcel Number 02-802-03723-00
Ownership History
Purchase Details
Home Financials for this Owner
Home Financials are based on the most recent Mortgage that was taken out on this home.Purchase Details
Purchase Details
Home Financials for this Owner
Home Financials are based on the most recent Mortgage that was taken out on this home.Purchase Details
Similar Homes in Superior, WI
Home Values in the Area
Average Home Value in this Area
Purchase History
| Date | Type | Sale Price | Title Company |
|---|---|---|---|
| Warranty Deed | $352,000 | Shawnde Mascarenas | |
| Warranty Deed | $291,500 | -- | |
| Warranty Deed | $256,040 | -- | |
| Warranty Deed | $95,000 | -- |
Property History
| Date | Event | Price | Change | Sq Ft Price |
|---|---|---|---|---|
| 06/07/2024 06/07/24 | Sold | $352,000 | +0.6% | $188 / Sq Ft |
| 04/29/2024 04/29/24 | Pending | -- | -- | -- |
| 04/25/2024 04/25/24 | For Sale | $349,900 | 0.0% | $187 / Sq Ft |
| 04/23/2024 04/23/24 | Pending | -- | -- | -- |
| 04/17/2024 04/17/24 | For Sale | $349,900 | +36.7% | $187 / Sq Ft |
| 09/14/2018 09/14/18 | Sold | $256,040 | 0.0% | $137 / Sq Ft |
| 07/26/2018 07/26/18 | Pending | -- | -- | -- |
| 07/13/2018 07/13/18 | For Sale | $256,040 | -- | $137 / Sq Ft |
Tax History Compared to Growth
Tax History
| Year | Tax Paid | Tax Assessment Tax Assessment Total Assessment is a certain percentage of the fair market value that is determined by local assessors to be the total taxable value of land and additions on the property. | Land | Improvement |
|---|---|---|---|---|
| 2024 | $4,709 | $335,000 | $43,000 | $292,000 |
| 2023 | $4,491 | $224,600 | $24,200 | $200,400 |
| 2022 | $4,562 | $224,600 | $24,200 | $200,400 |
| 2021 | $5,015 | $224,600 | $24,200 | $200,400 |
| 2020 | $4,967 | $224,600 | $24,200 | $200,400 |
| 2019 | $4,732 | $224,600 | $24,200 | $200,400 |
| 2018 | $3,966 | $197,000 | $24,200 | $172,800 |
| 2017 | $4,161 | $197,000 | $24,200 | $172,800 |
| 2016 | $4,233 | $197,000 | $24,200 | $172,800 |
| 2015 | $4,239 | $172,800 | $24,200 | $172,800 |
| 2014 | $4,239 | $197,000 | $24,200 | $172,800 |
| 2013 | $4,274 | $197,000 | $24,200 | $172,800 |
Agents Affiliated with this Home
-
Belinda Sternberg

Seller's Agent in 2024
Belinda Sternberg
Century 21 Atwood
(218) 428-2252
5 in this area
161 Total Sales
-
N
Buyer's Agent in 2024
NON-RMLS NON-RMLS
Non-MLS
-
Brenda Eisenmann
B
Seller's Agent in 2018
Brenda Eisenmann
Coldwell Banker Realty - Duluth
(218) 390-9540
6 in this area
114 Total Sales
-
Mike Raivala

Buyer's Agent in 2018
Mike Raivala
RE/MAX
(218) 591-6453
23 in this area
324 Total Sales
Map
Source: Lake Superior Area REALTORS®
MLS Number: 6077001
APN: 02-802-03723-00
- 1602 E 5th St
- 546 Marina Dr
- 1612 E 7th St
- 1612 E 7th St
- 9xx 17th Ave E Unit 17th Ave E and 9th S
- 524 Marina Dr
- 1505 E 10th St
- 92 Norwood Ave
- 1825 E 5th St
- 45 Norwood Ave
- 605 3rd Ave E
- 2 N 21st St E
- 1815 E 11th St
- 2014 E 5th St
- 6 Hayes Ct
- 2212 E 5th St
- 2702 E 2nd St
- 2802 E 2nd St
- 2306 E 5th St
- 2332 E 7th St
