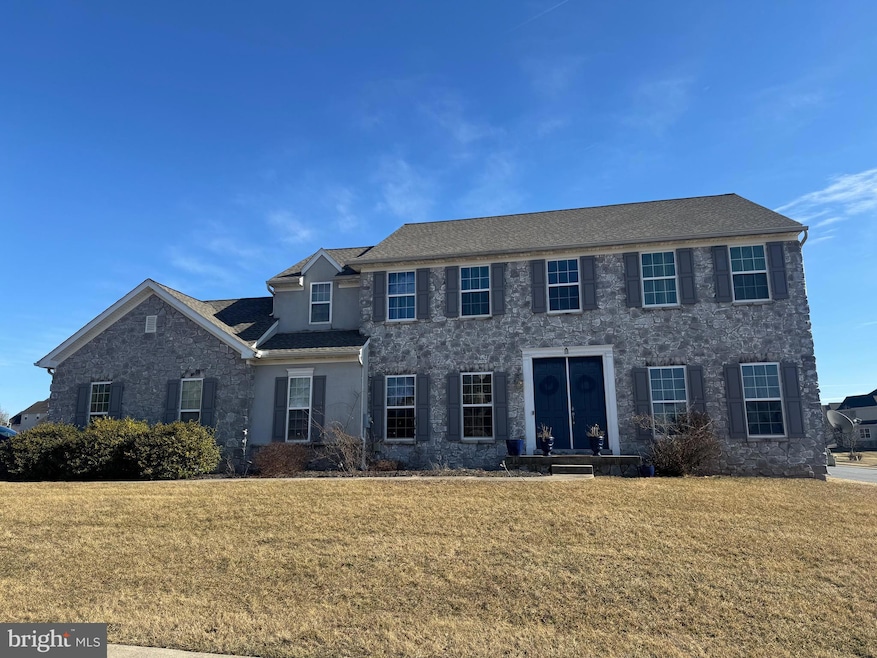
1201 Falls Grove Ln York, PA 17404
Foustown NeighborhoodHighlights
- Colonial Architecture
- Corner Lot
- Porch
- Central York High School Rated A-
- Formal Dining Room
- 2 Car Attached Garage
About This Home
As of April 2025Incredible Opportunity in Brittany II! This spacious 4BR, 2.5BA detached home is priced well below market value, offering a fantastic chance to add your personal touch and build instant equity. Located in the sought-after Brittany II community, this home features a traditional layout with ample living space, a large kitchen, and a cozy family room. The primary suite includes a private bath, and the additional bedrooms provide plenty of room for family or guests. Enjoy the backyard for outdoor entertaining and relaxation. With cosmetic updating, this home can truly shine! Don’t miss out on this opportunity. Showings will be scheduled in blocks of time. Additional info in agent remarks and showing time.
Last Agent to Sell the Property
Core Partners Realty LLC License #RS358691 Listed on: 02/28/2025

Home Details
Home Type
- Single Family
Est. Annual Taxes
- $10,127
Year Built
- Built in 2006
Lot Details
- Corner Lot
- Level Lot
- Cleared Lot
HOA Fees
- $21 Monthly HOA Fees
Parking
- 2 Car Attached Garage
- Side Facing Garage
- On-Street Parking
- Off-Street Parking
Home Design
- Colonial Architecture
- Shingle Roof
- Asphalt Roof
- Aluminum Siding
- Vinyl Siding
Interior Spaces
- Property has 2 Levels
- Formal Dining Room
- Basement Fills Entire Space Under The House
- Fire and Smoke Detector
- Eat-In Kitchen
Bedrooms and Bathrooms
- 4 Bedrooms
Outdoor Features
- Porch
Schools
- Roundtown Elementary School
- Central York Middle School
- Central York High School
Utilities
- Forced Air Heating and Cooling System
- Electric Water Heater
Community Details
- $500 Other One-Time Fees
- New Brittany 2 HOA
- New Brittany Ii Subdivision
Listing and Financial Details
- Tax Lot 0402
- Assessor Parcel Number 67360003804020000000
Ownership History
Purchase Details
Home Financials for this Owner
Home Financials are based on the most recent Mortgage that was taken out on this home.Purchase Details
Home Financials for this Owner
Home Financials are based on the most recent Mortgage that was taken out on this home.Similar Homes in York, PA
Home Values in the Area
Average Home Value in this Area
Purchase History
| Date | Type | Sale Price | Title Company |
|---|---|---|---|
| Deed | $500,000 | None Listed On Document | |
| Deed | $500,000 | None Listed On Document | |
| Deed | $376,755 | None Available |
Mortgage History
| Date | Status | Loan Amount | Loan Type |
|---|---|---|---|
| Open | $440,000 | New Conventional | |
| Closed | $440,000 | New Conventional | |
| Previous Owner | $376,755 | Purchase Money Mortgage |
Property History
| Date | Event | Price | Change | Sq Ft Price |
|---|---|---|---|---|
| 07/10/2025 07/10/25 | For Sale | $669,900 | -1.5% | $164 / Sq Ft |
| 06/25/2025 06/25/25 | Price Changed | $679,900 | -1.4% | $166 / Sq Ft |
| 06/16/2025 06/16/25 | Price Changed | $689,900 | -1.4% | $169 / Sq Ft |
| 06/01/2025 06/01/25 | For Sale | $699,900 | +40.0% | $171 / Sq Ft |
| 04/14/2025 04/14/25 | Sold | $500,000 | 0.0% | $159 / Sq Ft |
| 03/17/2025 03/17/25 | Pending | -- | -- | -- |
| 03/14/2025 03/14/25 | For Sale | $500,000 | 0.0% | $159 / Sq Ft |
| 03/05/2025 03/05/25 | Off Market | $500,000 | -- | -- |
| 02/28/2025 02/28/25 | For Sale | $500,000 | -- | $159 / Sq Ft |
Tax History Compared to Growth
Tax History
| Year | Tax Paid | Tax Assessment Tax Assessment Total Assessment is a certain percentage of the fair market value that is determined by local assessors to be the total taxable value of land and additions on the property. | Land | Improvement |
|---|---|---|---|---|
| 2025 | $10,127 | $330,470 | $69,010 | $261,460 |
| 2024 | $9,838 | $330,470 | $69,010 | $261,460 |
| 2023 | $9,481 | $330,470 | $69,010 | $261,460 |
| 2022 | $9,329 | $330,470 | $69,010 | $261,460 |
| 2021 | $8,999 | $330,470 | $69,010 | $261,460 |
| 2020 | $8,999 | $330,470 | $69,010 | $261,460 |
| 2019 | $8,833 | $330,470 | $69,010 | $261,460 |
| 2018 | $8,642 | $330,470 | $69,010 | $261,460 |
| 2017 | $8,500 | $330,470 | $69,010 | $261,460 |
| 2016 | $0 | $330,470 | $69,010 | $261,460 |
| 2015 | -- | $329,270 | $69,010 | $260,260 |
| 2014 | -- | $329,270 | $69,010 | $260,260 |
Agents Affiliated with this Home
-
Ashley Motter

Seller's Agent in 2025
Ashley Motter
House Broker Realty LLC
(717) 880-2702
12 in this area
316 Total Sales
-
Carrie Wilburn
C
Seller's Agent in 2025
Carrie Wilburn
Core Partners Realty LLC
1 in this area
31 Total Sales
-
Scott Wilburn

Seller Co-Listing Agent in 2025
Scott Wilburn
Core Partners Realty LLC
(410) 375-7274
5 in this area
128 Total Sales
Map
Source: Bright MLS
MLS Number: PAYK2076874
APN: 36-000-38-0402.00-00000
- 2741 Primrose Ln N
- 1900-G Greenbriar Rd
- 1900-F Greenbriar Rd
- 1900-E Greenbriar Rd
- 115 Grantway Dr
- 40 Christina Dr
- 2730 Stevenson Dr
- 125 Grantway
- 130 Grantway
- 135 Grantway Dr
- 315 Westwood Dr
- 880 Shadowbrooke
- 1375 Detwiler Dr
- 879 Shadowbrooke Dr
- 3141 Faire Wynd Place
- 408 Waldorf Dr
- 3146 Faire Wynd Place
- 3146 N Wynd Ave
- 2585 Midpine Dr
- 110 Mill Run Rd
