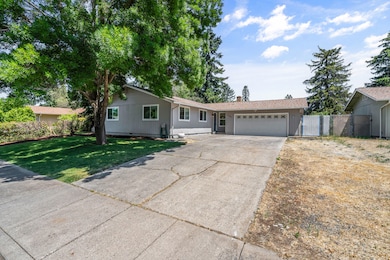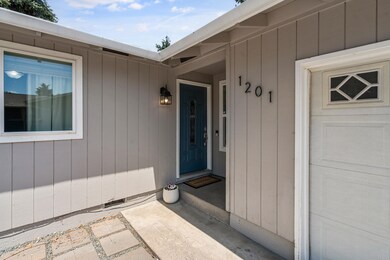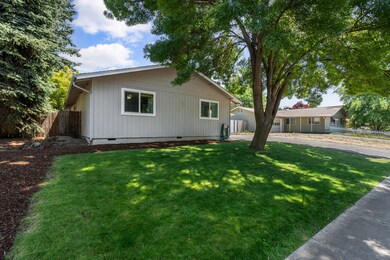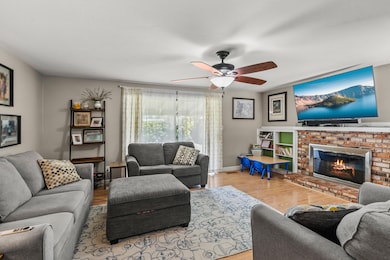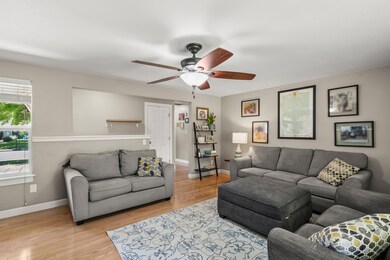
1201 Kelly St Medford, OR 97501
Southwest Medford NeighborhoodEstimated payment $2,422/month
Highlights
- RV Access or Parking
- Solid Surface Countertops
- Covered patio or porch
- Ranch Style House
- No HOA
- 2 Car Detached Garage
About This Home
This one just feels right. A 3-bedroom, 2-bath home tucked on a quiet street with space to stretch out and updates that make everyday living easier. The kitchen was recently redone with new counters, a cast iron sink, touchless faucet and a new Bosch dishwasher in 2024. The cozy living room centers around a fireplace, and there's a dedicated laundry room, new HVAC (2024), and a covered patio that opens to a wide backyard. Comfortable, convenient, and easy to picture yourself in.
Home Details
Home Type
- Single Family
Est. Annual Taxes
- $2,540
Year Built
- Built in 1977
Lot Details
- 8,712 Sq Ft Lot
- Fenced
- Landscaped
- Front and Back Yard Sprinklers
- Sprinklers on Timer
- Property is zoned SFR-6, SFR-6
Parking
- 2 Car Detached Garage
- Garage Door Opener
- On-Street Parking
- RV Access or Parking
Home Design
- Ranch Style House
- Frame Construction
- Composition Roof
- Concrete Perimeter Foundation
Interior Spaces
- 1,307 Sq Ft Home
- Ceiling Fan
- Wood Burning Fireplace
- Double Pane Windows
- Vinyl Clad Windows
- Living Room with Fireplace
- Laundry Room
Kitchen
- Eat-In Kitchen
- Range<<rangeHoodToken>>
- <<microwave>>
- Dishwasher
- Solid Surface Countertops
- Disposal
Flooring
- Laminate
- Vinyl
Bedrooms and Bathrooms
- 3 Bedrooms
- Linen Closet
- 2 Full Bathrooms
- <<tubWithShowerToken>>
Home Security
- Surveillance System
- Smart Thermostat
- Carbon Monoxide Detectors
- Fire and Smoke Detector
Outdoor Features
- Covered patio or porch
- Shed
Schools
- Jefferson Elementary School
- Oakdale Middle School
- South Medford High School
Utilities
- Forced Air Heating and Cooling System
- Heating System Uses Natural Gas
- Natural Gas Connected
- Water Heater
Community Details
- No Home Owners Association
- Sun Park Terrace Subdivision
Listing and Financial Details
- Assessor Parcel Number 10557431
Map
Home Values in the Area
Average Home Value in this Area
Tax History
| Year | Tax Paid | Tax Assessment Tax Assessment Total Assessment is a certain percentage of the fair market value that is determined by local assessors to be the total taxable value of land and additions on the property. | Land | Improvement |
|---|---|---|---|---|
| 2025 | $2,618 | $180,520 | $69,510 | $111,010 |
| 2024 | $2,618 | $175,270 | $67,490 | $107,780 |
| 2023 | $2,538 | $170,170 | $65,520 | $104,650 |
| 2022 | $2,476 | $170,170 | $65,520 | $104,650 |
| 2021 | $2,412 | $165,220 | $63,600 | $101,620 |
| 2020 | $2,361 | $160,410 | $61,750 | $98,660 |
| 2019 | $2,305 | $151,210 | $58,200 | $93,010 |
| 2018 | $2,246 | $146,810 | $56,500 | $90,310 |
| 2017 | $2,206 | $146,810 | $56,500 | $90,310 |
| 2016 | $2,220 | $138,390 | $53,250 | $85,140 |
| 2015 | $2,134 | $138,390 | $53,250 | $85,140 |
| 2014 | $2,097 | $130,450 | $50,190 | $80,260 |
Property History
| Date | Event | Price | Change | Sq Ft Price |
|---|---|---|---|---|
| 06/20/2025 06/20/25 | Price Changed | $399,000 | -2.7% | $305 / Sq Ft |
| 05/30/2025 05/30/25 | For Sale | $410,000 | -- | $314 / Sq Ft |
Purchase History
| Date | Type | Sale Price | Title Company |
|---|---|---|---|
| Warranty Deed | $127,500 | None Available | |
| Bargain Sale Deed | -- | Lawyers Title Ins | |
| Interfamily Deed Transfer | -- | Ticor Title | |
| Warranty Deed | $190,000 | Amerititle |
Mortgage History
| Date | Status | Loan Amount | Loan Type |
|---|---|---|---|
| Open | $233,000 | New Conventional | |
| Closed | $33,000 | Unknown | |
| Closed | $196,000 | New Conventional | |
| Closed | $196,000 | New Conventional | |
| Closed | $145,000 | New Conventional | |
| Previous Owner | $124,267 | FHA | |
| Previous Owner | $170,000 | Unknown | |
| Previous Owner | $54,400 | New Conventional | |
| Previous Owner | $152,000 | Purchase Money Mortgage | |
| Closed | $38,000 | No Value Available |
Similar Homes in Medford, OR
Source: Oregon Datashare
MLS Number: 220202934
APN: 10557431
- 0 W Stewart Ave
- 1097 Sherry Ave
- 1076 Aspen St
- 1029 Aspen St
- 918 W Stewart Ave
- 1012 Winchester Ave
- 1012 Peachwood Ct
- 1352 Kyle St
- 1330 Brentcrest Dr
- 1570 S Peach St Unit 105
- 1570 S Peach St Unit 115
- 1570 S Peach St Unit 15
- 1157 Peachwood Ct
- 1297 Clearsprings Dr
- 1420 Kings Hwy
- 612 Hamilton St Unit 616, 620
- 916 Chestnut St
- 871 Marshall Ave
- 802 Grant Ave
- 820 Garfield St
- 614 J St Unit 614 J St
- 406 W Main St
- 121 S Holly St
- 835 Overcup St
- 2642 W Main St
- 326 Portland Ave
- 520 N Bartlett St
- 111 Vancouver Ave
- 1107 Niantic St Unit B
- 237 E McAndrews Rd
- 353 Dalton St
- 1845 N Keene Way Dr Unit 2
- 1108 N Rose St
- 556 G St
- 933 N Rose St
- 3503 Carnelian St
- 700 N Haskell St
- 244 Dunthorpe Dr
- 100 N Pacific Hwy
- 233 Eva Way

