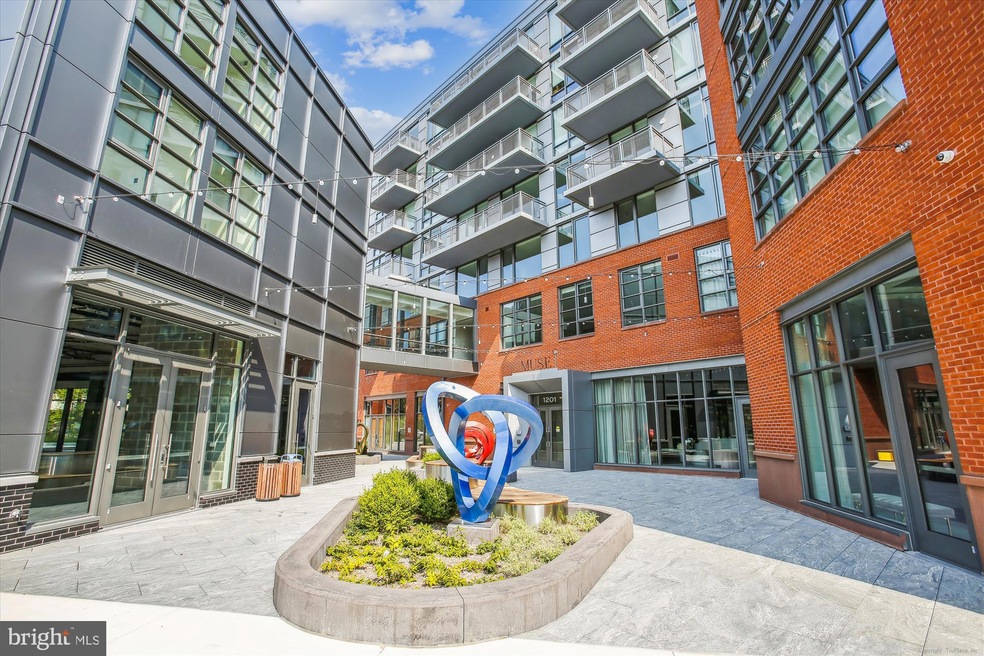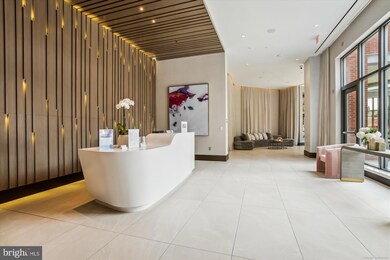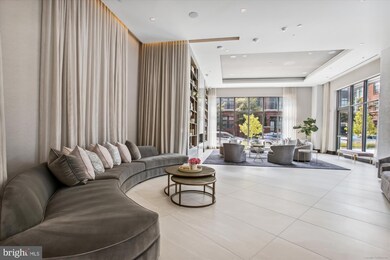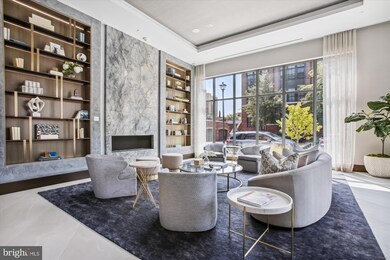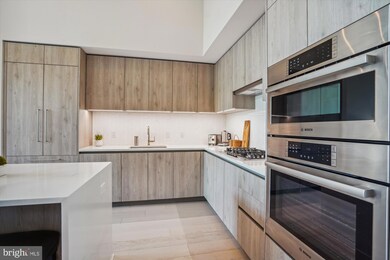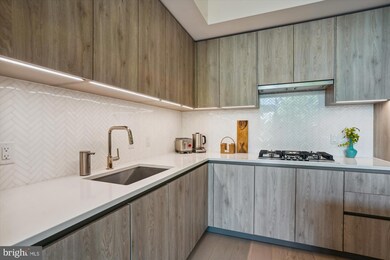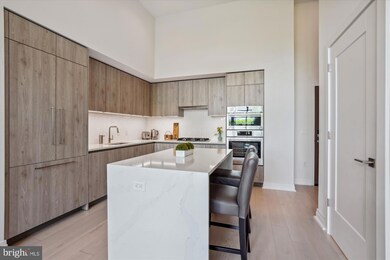
Muse Old Town 1201 N Royal St Unit 106 Alexandria, VA 22314
Old Town NeighborhoodHighlights
- Concierge
- Fitness Center
- Contemporary Architecture
- Bar or Lounge
- Newspaper Service
- 4-minute walk to Tide Lock Park
About This Home
As of August 2024Assumable 3.25% VA Loan opportunity.
Welcome to MUSE Condominium! This one bedroom plus den is in the perfect location for easy access to everything the DMV and Alexandria have to offer. This is easy living and luxurious amenities at its best. This location is and will be in a prime spot for the new developments underway in North Old Town.
This unit with 13 foot ceilings lives BIG and offers stylish, comfortable living with access to all that the amenities that MUSE has to offer such as 24-hour concierge service. The MUSE roof top boasts the Watercolor Lounge and fitness center offering panoramic views of DC and Alexandria. The garage has a dog washing station for the furry ones and secure bike storage.
The owners have added several upgrades to the unit such as $5K of premium light fixtures from Arhaus and Pottery Barn and a motorized upgraded blackout shade in the primary bedroom. The den has been outfitted with a multifunctional wall bed that changes from desk to bed in seconds.
Check out the video for the LGM model wall bed from Resource Space Reinvented . The owners custom-selected materials to seamlessly blend with the cabinetry throughout the unit. This maximizes the usefulness of the den by solving the common need for both an office and a room for guests. Take advantage of their $20K+ investment in quality and functionality.
From the 150+ sqft outside patio, there is direct access to the Mount Vernon Trail which allows for an easy walk to the river and center of Old Town.
This unit comes with an assigned garage space and a storage unit on G1.
Last Agent to Sell the Property
Coldwell Banker Realty License #0225266831 Listed on: 05/16/2024

Property Details
Home Type
- Condominium
Est. Annual Taxes
- $9,813
Year Built
- Built in 2022
Lot Details
- Two or More Common Walls
- Property is in excellent condition
HOA Fees
- $946 Monthly HOA Fees
Parking
- 1 Subterranean Space
- Assigned parking located at #G1-51
- Parking Space Conveys
- Secure Parking
Home Design
- Contemporary Architecture
- Masonry
Interior Spaces
- 920 Sq Ft Home
- Property has 1 Level
- Ceiling height of 9 feet or more
- Family Room
- Den
- Wood Flooring
- Washer and Dryer Hookup
Bedrooms and Bathrooms
- 1 Main Level Bedroom
Accessible Home Design
- Accessible Elevator Installed
- Doors with lever handles
- Level Entry For Accessibility
Outdoor Features
- Patio
Utilities
- Forced Air Heating and Cooling System
- Electric Water Heater
- Cable TV Available
Listing and Financial Details
- Assessor Parcel Number 60041170
Community Details
Overview
- Association fees include common area maintenance, custodial services maintenance, exterior building maintenance, gas, insurance, snow removal, trash
- 75 Units
- Mid-Rise Condominium
- Muse Condominium Condos
- Built by Carr Properties
- Old Town North Subdivision
- Property Manager
Amenities
- Concierge
- Newspaper Service
- Common Area
- Party Room
- Bar or Lounge
- 2 Elevators
Recreation
Pet Policy
- Limit on the number of pets
Similar Homes in Alexandria, VA
Home Values in the Area
Average Home Value in this Area
Property History
| Date | Event | Price | Change | Sq Ft Price |
|---|---|---|---|---|
| 08/14/2024 08/14/24 | Sold | $940,000 | -0.9% | $1,022 / Sq Ft |
| 05/16/2024 05/16/24 | For Sale | $949,000 | 0.0% | $1,032 / Sq Ft |
| 07/28/2022 07/28/22 | For Sale | $949,000 | 0.0% | $956 / Sq Ft |
| 03/30/2022 03/30/22 | Sold | $949,000 | -- | $956 / Sq Ft |
| 03/30/2022 03/30/22 | Pending | -- | -- | -- |
Tax History Compared to Growth
Agents Affiliated with this Home
-
Melissa Wolfson
M
Seller's Agent in 2024
Melissa Wolfson
Coldwell Banker (NRT-Southeast-MidAtlantic)
(703) 518-8300
2 in this area
8 Total Sales
-
Christine Vanderhyde

Buyer's Agent in 2024
Christine Vanderhyde
Long & Foster
(703) 309-2829
3 in this area
14 Total Sales
-
datacorrect BrightMLS
d
Seller's Agent in 2022
datacorrect BrightMLS
Non Subscribing Office
-
Tracy Dillard

Buyer's Agent in 2022
Tracy Dillard
Compass
(703) 861-5548
1 in this area
80 Total Sales
-
KEVIN DILLARD

Buyer Co-Listing Agent in 2022
KEVIN DILLARD
Compass
(703) 861-9144
1 in this area
34 Total Sales
About Muse Old Town
Map
Source: Bright MLS
MLS Number: VAAX2033350
- 311 Hearthstone Mews
- 1023 N Royal St Unit 217
- 1023 N Royal St Unit 207
- 1023 N Royal St Unit 215
- 1023 N Royal St Unit 104
- 1162 N Pitt St
- 602 Bashford Ln Unit 2221
- 1117 E Abingdon Dr
- 517 Bashford Ln Unit 5
- 925 N Fairfax St Unit 405
- 925 N Fairfax St Unit 610
- 925 N Fairfax St Unit 704
- 925 N Fairfax St Unit 1203
- 612 Bashford Ln Unit 1221
- 521 Bashford Ln Unit 2
- 1305 E Abingdon Dr Unit 2
- 1305 E Abingdon Dr Unit 3
- 1307 E Abingdon Dr Unit 4
- 1409 E Abingdon Dr Unit 4
- 801 N Fairfax St Unit 314
