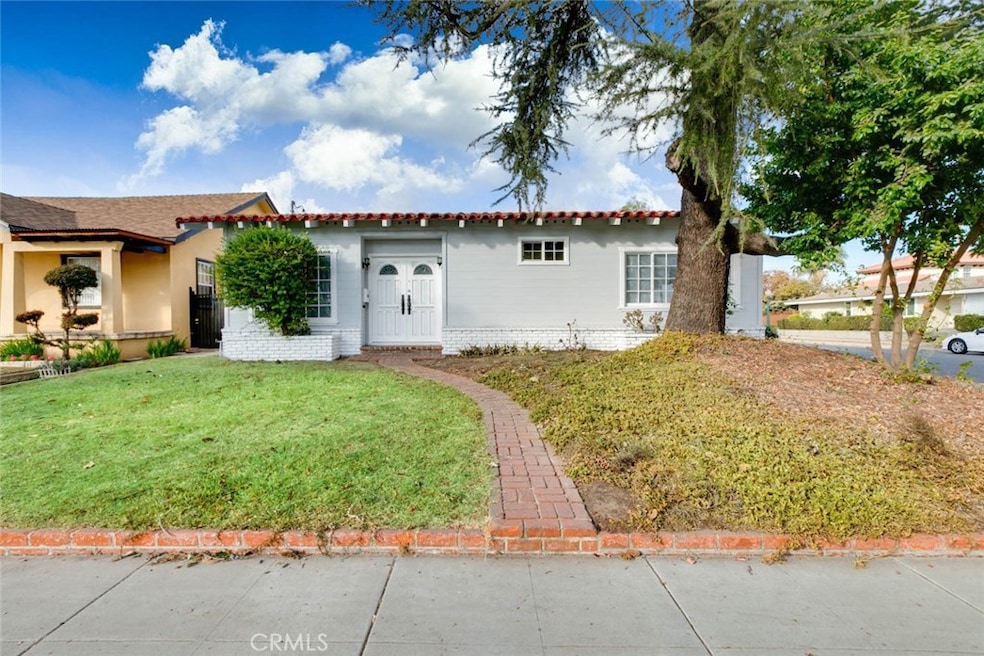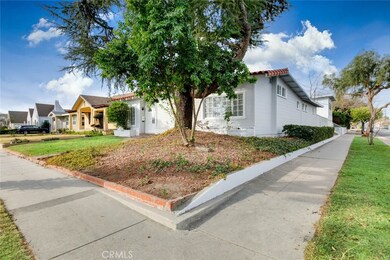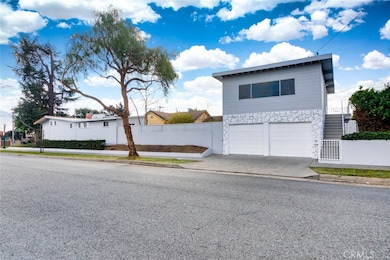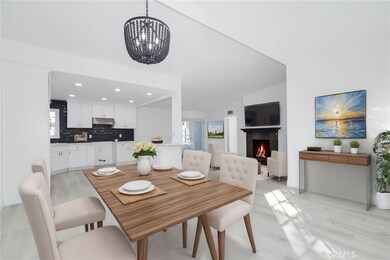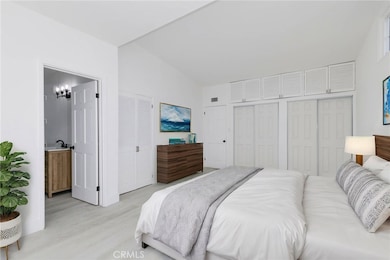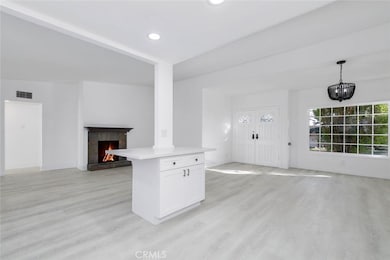
1201 S Almansor St Alhambra, CA 91801
Martha Baldwin NeighborhoodHighlights
- Corner Lot
- Park
- Central Heating and Cooling System
- Martha Baldwin Elementary School Rated A-
- Laundry Room
- Back Yard
About This Home
As of April 2025This beautiful 8,797 sqft lot property is situated on the corner of the treelined Almansor and Shorb Streets. The Main 3 bedrooms/2 bathrooms single family home is addressed at 1201 S Almansor St. and the second unit consisting of 1 bedroom/1 bathroom located on top of the garage is addressed at 416 Shorb St. Each unit has its own private yard space. New roofs were installed for both units. The 3 bedroom home boasts many upgrades including new laminate flooring, kitchen quartz counter and shaker style cabinets, backsplash, light fixtures, bathroom vanities and showers. The 1 bedroom unit offers a spacious living room with a wide length window overlooking a mountain view to the North. ADU potential!
Last Agent to Sell the Property
eXp Realty of California Inc Brokerage Phone: 626-232-0765 License #01359844 Listed on: 01/21/2025

Property Details
Home Type
- Multi-Family
Est. Annual Taxes
- $9,889
Year Built
- Built in 1947
Lot Details
- 8,797 Sq Ft Lot
- No Common Walls
- Corner Lot
- Back Yard
Parking
- 2 Car Garage
Home Design
- Duplex
Interior Spaces
- 2,042 Sq Ft Home
- 1-Story Property
- Living Room with Fireplace
Bedrooms and Bathrooms
- 4 Bedrooms
- 3 Bathrooms
Laundry
- Laundry Room
- Laundry in Garage
Additional Features
- Exterior Lighting
- Central Heating and Cooling System
Listing and Financial Details
- Tax Lot 182
- Tax Tract Number 6033
- Assessor Parcel Number 5349003048
- $707 per year additional tax assessments
Community Details
Overview
- 2 Buildings
- 2 Units
Recreation
- Park
Building Details
- 2 Separate Electric Meters
- 2 Separate Gas Meters
- 2 Separate Water Meters
- Insurance Expense $1,000
- Trash Expense $300
- Water Sewer Expense $300
- Operating Expense $600
- Gross Income $46,800
- Net Operating Income $65,400
Ownership History
Purchase Details
Home Financials for this Owner
Home Financials are based on the most recent Mortgage that was taken out on this home.Purchase Details
Purchase Details
Home Financials for this Owner
Home Financials are based on the most recent Mortgage that was taken out on this home.Purchase Details
Similar Homes in the area
Home Values in the Area
Average Home Value in this Area
Purchase History
| Date | Type | Sale Price | Title Company |
|---|---|---|---|
| Grant Deed | $1,330,000 | Lawyers Title | |
| Interfamily Deed Transfer | -- | None Available | |
| Grant Deed | $700,000 | Wfg National Title Of Ca | |
| Interfamily Deed Transfer | -- | -- |
Mortgage History
| Date | Status | Loan Amount | Loan Type |
|---|---|---|---|
| Open | $1,064,000 | New Conventional | |
| Previous Owner | $513,000 | New Conventional |
Property History
| Date | Event | Price | Change | Sq Ft Price |
|---|---|---|---|---|
| 07/14/2025 07/14/25 | Price Changed | $5,000 | -5.7% | $3 / Sq Ft |
| 06/23/2025 06/23/25 | For Rent | $5,300 | +140.9% | -- |
| 06/15/2025 06/15/25 | Rented | $2,200 | 0.0% | -- |
| 05/12/2025 05/12/25 | Off Market | $2,200 | -- | -- |
| 05/04/2025 05/04/25 | For Rent | $2,200 | 0.0% | -- |
| 04/30/2025 04/30/25 | Sold | $1,330,000 | -3.6% | $651 / Sq Ft |
| 01/21/2025 01/21/25 | For Sale | $1,380,000 | +97.1% | $676 / Sq Ft |
| 03/21/2017 03/21/17 | Sold | $700,000 | -15.7% | $343 / Sq Ft |
| 02/06/2017 02/06/17 | Pending | -- | -- | -- |
| 01/20/2017 01/20/17 | For Sale | $830,000 | -- | $406 / Sq Ft |
Tax History Compared to Growth
Tax History
| Year | Tax Paid | Tax Assessment Tax Assessment Total Assessment is a certain percentage of the fair market value that is determined by local assessors to be the total taxable value of land and additions on the property. | Land | Improvement |
|---|---|---|---|---|
| 2024 | $9,889 | $790,141 | $568,914 | $221,227 |
| 2023 | $9,785 | $774,649 | $557,759 | $216,890 |
| 2022 | $9,315 | $759,461 | $546,823 | $212,638 |
| 2021 | $9,215 | $744,570 | $536,101 | $208,469 |
| 2020 | $9,167 | $737,136 | $530,604 | $206,532 |
| 2019 | $8,891 | $722,687 | $520,200 | $202,487 |
| 2018 | $9,006 | $714,200 | $510,000 | $204,200 |
| 2016 | $1,812 | $108,742 | $34,354 | $74,388 |
| 2015 | $1,789 | $107,109 | $33,838 | $73,271 |
| 2014 | $1,785 | $105,012 | $33,176 | $71,836 |
Agents Affiliated with this Home
-
Gary Ruan
G
Seller's Agent in 2025
Gary Ruan
EXP REALTY OF SOCAL
(312) 662-3982
1 Total Sale
-
Kerry Lam

Seller's Agent in 2025
Kerry Lam
eXp Realty of California Inc
(626) 447-5100
1 in this area
44 Total Sales
-
Donny Hillier
D
Seller's Agent in 2025
Donny Hillier
Berkshire Hathaway Home Servic
(626) 437-3137
1 in this area
39 Total Sales
-
Don Hillier

Buyer Co-Listing Agent in 2025
Don Hillier
Berkshire Hathaway HomeServices California Properties
(626) 437-6043
1 in this area
22 Total Sales
-
MARIO LOPEZ

Seller's Agent in 2017
MARIO LOPEZ
C-21 REALTY MASTERS
6 Total Sales
Map
Source: California Regional Multiple Listing Service (CRMLS)
MLS Number: AR25015068
APN: 5349-003-048
- 1124 S Hidalgo Ave
- 777 E Valley Blvd Unit 137
- 777 E Valley Blvd Unit 142
- 1012 S Sierra Vista Ave
- 999 E Valley Blvd Unit 114
- 409 Los Higos St
- 1132 Azalea Dr
- 1237 S 3rd St
- 745 S Chapel Ave
- 1404 Violeta Dr
- 1425 Violeta Dr
- 1817 S Stoneman Ave
- 1421 E Norwood Place
- 518 W Bencamp St Unit B
- 518 W Bencamp St
- 516 W Bencamp St Unit C
- 1518 S 4th St
- 905 S 2nd St Unit D
- 1309 Stevens Ave Unit C
- 1828 New Ave
