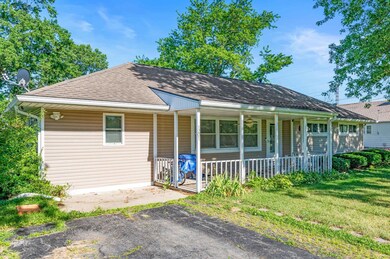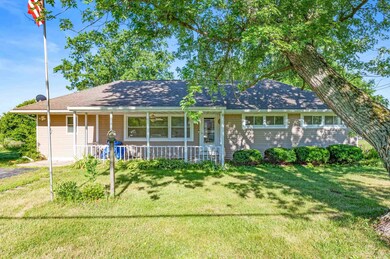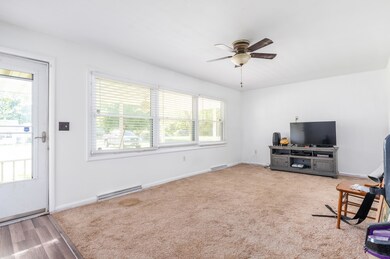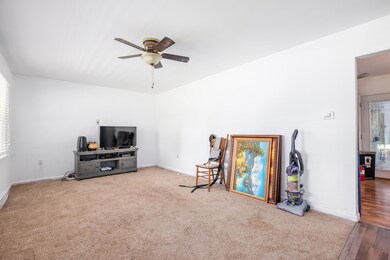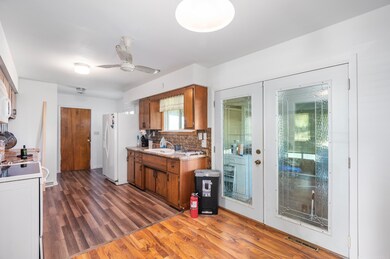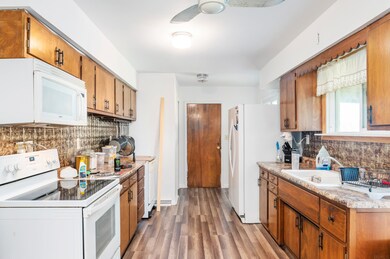
1201 S Pittenger Rd Selma, IN 47383
Selma NeighborhoodHighlights
- Ranch Style House
- Covered patio or porch
- Eat-In Kitchen
- Selma Elementary School Rated A-
- 2.5 Car Detached Garage
- <<tubWithShowerToken>>
About This Home
As of August 2022Four bedroom home in Wapahani schools, ready for you! This home features 4 bedrooms, 2 full bathrooms and has been recently painted and new carpet and flooring throughout. The master bathroom has all new plumbing and fixtures. The outdoor space is just what you've been looking for, with almost half an acre and a detached 30x30 garage with 100 AMP service. Side drive to detached garage is a private drive.
Home Details
Home Type
- Single Family
Est. Annual Taxes
- $283
Year Built
- Built in 1956
Lot Details
- 0.48 Acre Lot
- Lot Dimensions are 106x200
- Rural Setting
- Chain Link Fence
- Level Lot
Parking
- 2.5 Car Detached Garage
Home Design
- Ranch Style House
- Shingle Roof
- Vinyl Construction Material
Interior Spaces
- 1,244 Sq Ft Home
- Pull Down Stairs to Attic
- Prewired Security
- Eat-In Kitchen
Flooring
- Carpet
- Vinyl
Bedrooms and Bathrooms
- 4 Bedrooms
- 2 Full Bathrooms
- <<tubWithShowerToken>>
- Separate Shower
Basement
- Sump Pump
- Block Basement Construction
- Crawl Space
Outdoor Features
- Covered patio or porch
Schools
- Selma Elementary And Middle School
- Wapahani High School
Utilities
- Forced Air Heating and Cooling System
- Heating System Uses Gas
Listing and Financial Details
- Assessor Parcel Number 18-12-16-428-013.000-011
Ownership History
Purchase Details
Home Financials for this Owner
Home Financials are based on the most recent Mortgage that was taken out on this home.Purchase Details
Home Financials for this Owner
Home Financials are based on the most recent Mortgage that was taken out on this home.Purchase Details
Home Financials for this Owner
Home Financials are based on the most recent Mortgage that was taken out on this home.Similar Home in Selma, IN
Home Values in the Area
Average Home Value in this Area
Purchase History
| Date | Type | Sale Price | Title Company |
|---|---|---|---|
| Warranty Deed | -- | Green Law Firm Llc | |
| Warranty Deed | -- | In Title | |
| Quit Claim Deed | -- | None Available |
Mortgage History
| Date | Status | Loan Amount | Loan Type |
|---|---|---|---|
| Open | $157,951 | VA | |
| Previous Owner | $115,266 | VA | |
| Previous Owner | $117,000 | VA | |
| Previous Owner | $80,045 | FHA | |
| Previous Owner | $94,496 | FHA |
Property History
| Date | Event | Price | Change | Sq Ft Price |
|---|---|---|---|---|
| 08/30/2022 08/30/22 | Sold | $154,400 | +4.0% | $124 / Sq Ft |
| 07/21/2022 07/21/22 | Pending | -- | -- | -- |
| 07/18/2022 07/18/22 | Price Changed | $148,500 | -1.0% | $119 / Sq Ft |
| 07/13/2022 07/13/22 | For Sale | $150,000 | +28.2% | $121 / Sq Ft |
| 07/01/2019 07/01/19 | Sold | $117,000 | 0.0% | $94 / Sq Ft |
| 06/03/2019 06/03/19 | Pending | -- | -- | -- |
| 06/03/2019 06/03/19 | For Sale | $117,000 | -- | $94 / Sq Ft |
Tax History Compared to Growth
Tax History
| Year | Tax Paid | Tax Assessment Tax Assessment Total Assessment is a certain percentage of the fair market value that is determined by local assessors to be the total taxable value of land and additions on the property. | Land | Improvement |
|---|---|---|---|---|
| 2024 | $1,777 | $171,200 | $12,600 | $158,600 |
| 2023 | $1,787 | $154,600 | $12,600 | $142,000 |
| 2022 | $609 | $147,200 | $12,600 | $134,600 |
| 2021 | $283 | $127,200 | $10,100 | $117,100 |
| 2020 | $100 | $114,400 | $10,100 | $104,300 |
| 2019 | $100 | $91,800 | $9,600 | $82,200 |
| 2018 | $999 | $90,000 | $9,100 | $80,900 |
| 2017 | $810 | $81,100 | $9,100 | $72,000 |
| 2016 | $764 | $77,700 | $9,100 | $68,600 |
| 2014 | $668 | $77,800 | $9,300 | $68,500 |
| 2013 | -- | $84,300 | $10,400 | $73,900 |
Agents Affiliated with this Home
-
Rachel Tucker

Seller's Agent in 2022
Rachel Tucker
RE/MAX
(765) 405-9905
2 in this area
140 Total Sales
-
Diana Martin
D
Buyer's Agent in 2022
Diana Martin
NonMember MEIAR
(765) 747-7197
9 in this area
3,868 Total Sales
-
Non-BLC Member
N
Seller's Agent in 2019
Non-BLC Member
MIBOR REALTOR® Association
-
S
Buyer's Agent in 2019
Steve Thompson
F.C. Tucker/Thompson
Map
Source: Indiana Regional MLS
MLS Number: 202228809
APN: 18-12-16-428-013.000-011
- 804 S Albany St
- 208 S Williams St
- 8800 E Liberty Dr
- 3000 S County Road 6000 E
- 9105 E Jackson St
- 3000 S County Road 600 E
- 2510 S Whitney Rd
- 11000 E County Road 170 S
- 1301 N County Road 650 E
- ** E Piccadilly Rd
- 6913 E Jackson St
- 6613 E Hickory Ln
- 6507 E Piccadilly Rd
- 501 N County Road 800 E
- 12520 E Stanley Rd
- 825 N County Road 800 E
- 0 E Fairway Dr
- 811 W Jackson St
- 7801 E County Road 275 N
- 4308 E Maple Manor Pkwy

