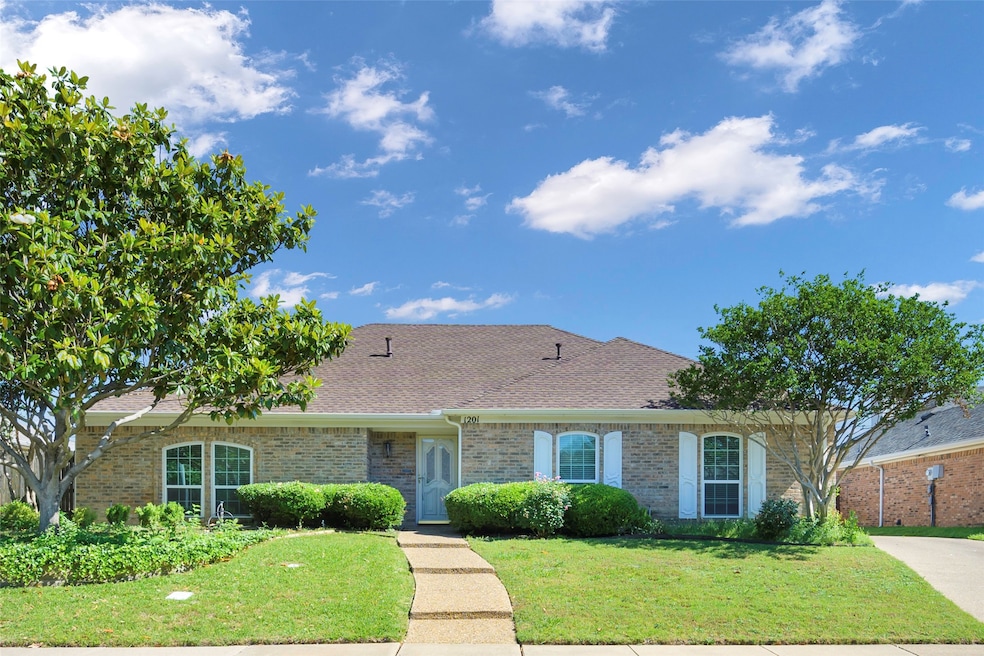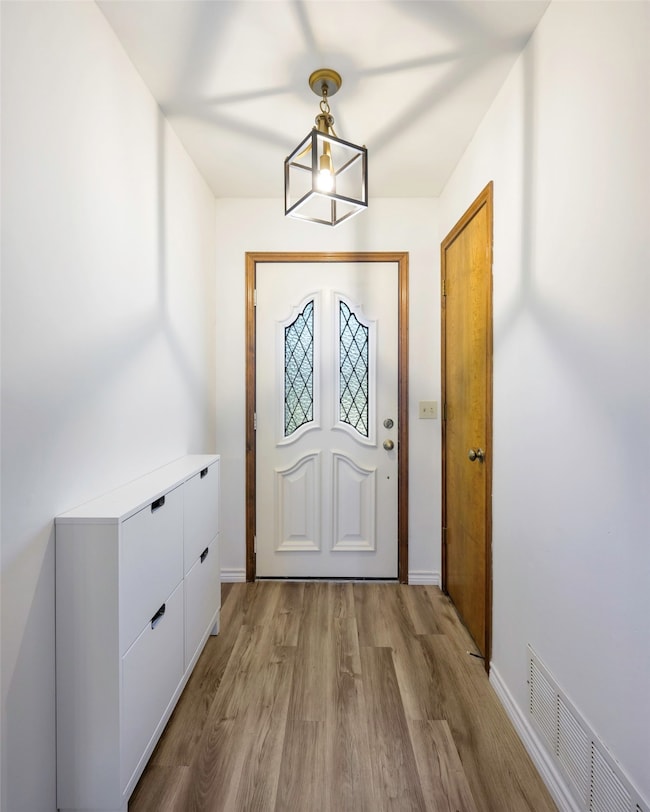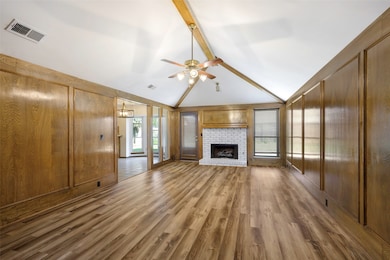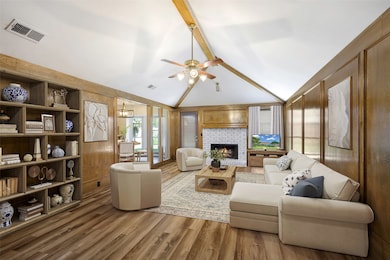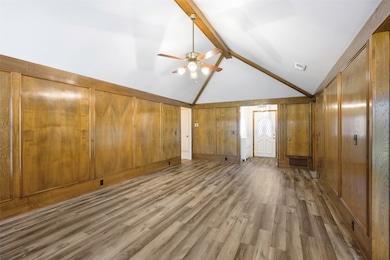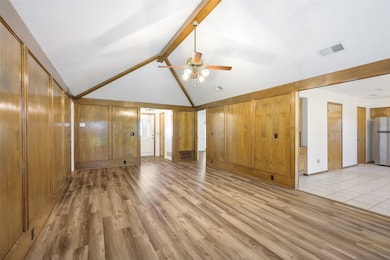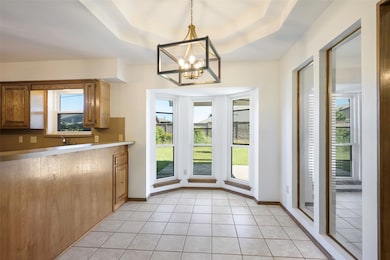
1201 Sandy Creek Dr Allen, TX 75002
North East Allen NeighborhoodEstimated payment $2,625/month
Highlights
- Traditional Architecture
- Covered patio or porch
- 2 Car Attached Garage
- Gene M. Reed Elementary School Rated A
- Skylights
- Bay Window
About This Home
Charming, Move-In Ready 3-Bedroom Home in Quiet, Established Neighborhood – No HOA!
Welcome to this beautifully maintained single-story home offering 3 spacious bedrooms and 2 full baths, nestled in a peaceful, established neighborhood with no HOA. This inviting property boasts numerous upgrades including a new roof (2023), fresh paint throughout the home and garage, stylish laminate and tile flooring with no carpet, and a brand-new covered patio with ceiling fan (2023). The garage even features a professionally finished concrete painted floor (May 2025). Step inside to a large, open-concept living area with stunning wood paneling and exposed beams, creating a warm and welcoming atmosphere. The well-appointed kitchen includes neutral ceramic tile, black appliances, and ample space for cooking and entertaining. The oversized primary suite is thoughtfully positioned away from the secondary bedrooms for added privacy, and features a light-filled ensuite bathroom with skylight. Enjoy outdoor living in the generously sized, landscaped backyard with a private covered patio – perfect for relaxing or entertaining. A unique wrap-around driveway offers abundant parking for guests or additional vehicles.
This lovingly cared-for home is the perfect blend of comfort, style, and functionality – come see it today!
Listing Agent
The Michael Group Brokerage Phone: 214-725-9779 License #0645944 Listed on: 05/13/2025

Home Details
Home Type
- Single Family
Est. Annual Taxes
- $6,901
Year Built
- Built in 1984
Lot Details
- 8,276 Sq Ft Lot
- Wood Fence
- Brick Fence
- Landscaped
- Sprinkler System
- Few Trees
Parking
- 2 Car Attached Garage
- Garage Door Opener
Home Design
- Traditional Architecture
- Brick Exterior Construction
- Slab Foundation
- Composition Roof
Interior Spaces
- 1,629 Sq Ft Home
- 1-Story Property
- Skylights
- Fireplace Features Masonry
- Window Treatments
- Bay Window
- Laundry in Kitchen
Kitchen
- Electric Cooktop
- <<microwave>>
- Dishwasher
- Disposal
Flooring
- Laminate
- Ceramic Tile
Bedrooms and Bathrooms
- 3 Bedrooms
- 2 Full Bathrooms
Outdoor Features
- Covered patio or porch
- Rain Gutters
Schools
- Reed Elementary School
- Allen High School
Utilities
- Central Heating and Cooling System
- Heating System Uses Natural Gas
- High Speed Internet
- Cable TV Available
Community Details
- Fountain Park East Instl I Subdivision
Listing and Financial Details
- Legal Lot and Block 6 / A
- Assessor Parcel Number R112300100601
Map
Home Values in the Area
Average Home Value in this Area
Tax History
| Year | Tax Paid | Tax Assessment Tax Assessment Total Assessment is a certain percentage of the fair market value that is determined by local assessors to be the total taxable value of land and additions on the property. | Land | Improvement |
|---|---|---|---|---|
| 2023 | $6,901 | $377,248 | $90,250 | $286,998 |
| 2022 | $6,631 | $333,986 | $77,900 | $256,086 |
| 2021 | $5,753 | $270,609 | $61,750 | $208,859 |
| 2020 | $5,314 | $241,080 | $61,750 | $179,330 |
| 2019 | $4,767 | $206,356 | $57,000 | $149,356 |
| 2018 | $4,622 | $196,527 | $57,000 | $156,881 |
| 2017 | $4,202 | $200,095 | $47,500 | $152,595 |
| 2016 | $3,897 | $170,448 | $42,750 | $127,698 |
| 2015 | $2,514 | $162,860 | $42,750 | $120,110 |
Property History
| Date | Event | Price | Change | Sq Ft Price |
|---|---|---|---|---|
| 05/13/2025 05/13/25 | For Sale | $370,000 | +44.0% | $227 / Sq Ft |
| 12/20/2019 12/20/19 | Sold | -- | -- | -- |
| 11/27/2019 11/27/19 | Pending | -- | -- | -- |
| 10/09/2019 10/09/19 | For Sale | $257,000 | -- | $158 / Sq Ft |
Purchase History
| Date | Type | Sale Price | Title Company |
|---|---|---|---|
| Warranty Deed | -- | None Available | |
| Warranty Deed | -- | -- |
Similar Homes in Allen, TX
Source: North Texas Real Estate Information Systems (NTREIS)
MLS Number: 20930538
APN: R-1123-001-0060-1
- 1100 Sandy Trail Dr
- 901 Rocky Creek Ln
- 1206 Cabernet Dr
- 1317 Grapevine Dr
- 1110 Clearview Dr
- 912 Thistle Cir
- 1004 Timberbend Trail
- 1406 Plateau Dr
- 704 Timberbend Trail
- 1413 Thistle Cir
- 908 Country Ln
- 1400 Ambrose Dr
- 911 Morningside Ln
- 50 Buckingham Ln
- 802 Walden Ct
- 701 Squire Ct
- 705 Meadowgate Dr
- 1300 Crestview Dr
- 1001 Homestead Trail
- 1439 Sleepy Hollow Dr
- 1204 Meadow Creek Dr
- 1212 Aberdeen Dr
- 1308 Grapevine Dr
- 804 Sandy Creek Dr
- 801 Meadow Creek Dr
- 1310 Thoreau Ln
- 1330 E Exchange Pkwy
- 1313 Clearview Dr
- 1208 Berkshire Ct
- 1318 Clearview Dr
- 504 Spring Willow Dr
- 800 High Meadow Dr Unit ID1019565P
- 1400 Ambrose Dr
- 1411 Plateau Dr
- 1312 Rivercrest Blvd
- 1410 Ambrose Dr
- 911 Morningside Ln
- 1402 Country Ln
- 505 Creekside Ln
- 1435 Sleepy Hollow Dr
