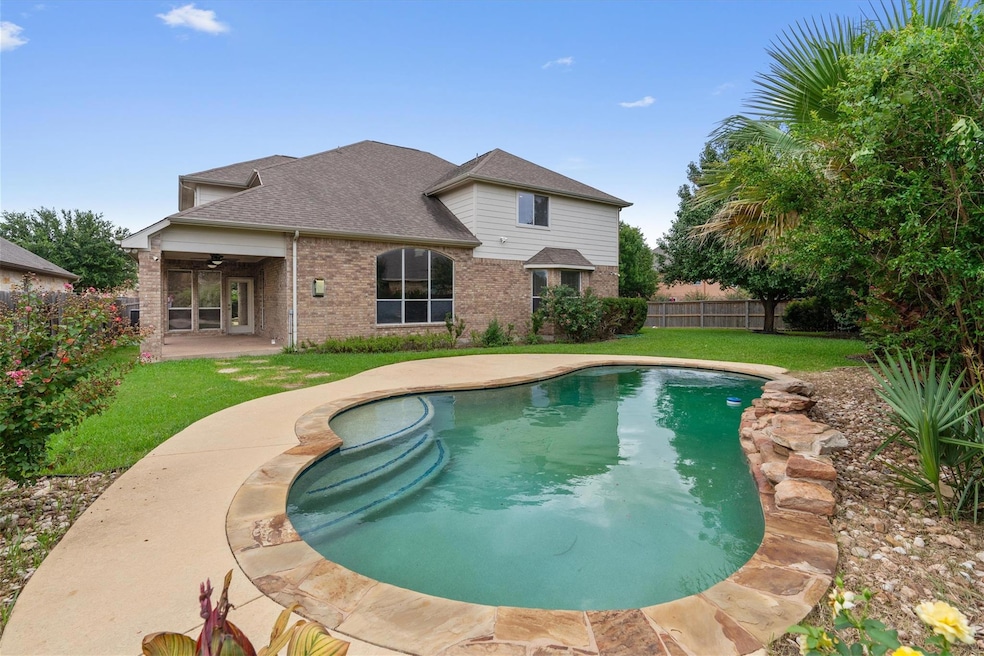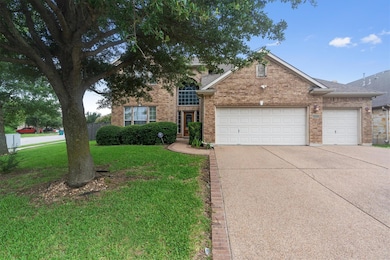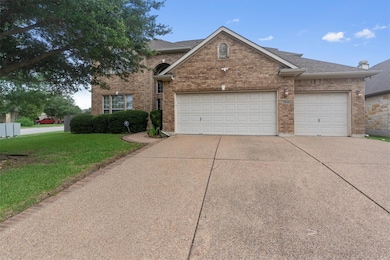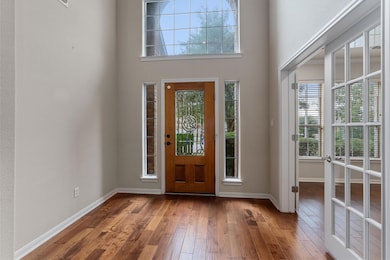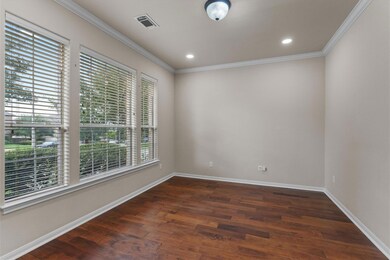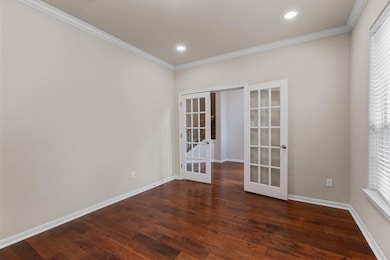
1201 Shiloh St Cedar Park, TX 78613
Highlights
- In Ground Pool
- Open Floorplan
- Clubhouse
- Charlotte Cox Elementary School Rated A
- Mature Trees
- Wood Flooring
About This Home
Welcome to this fantastic home in Forest Oaks, where every detail is designed for comfort and versatility. Set on a spacious .27-acre corner lot, this home is ready for immediate move-in and offers everything you need to make it your own. The main floor features a formal dining room, perfect for dinner parties or quiet meals. The spacious main living area is filled with natural light, thanks to large windows, and flows seamlessly into the kitchen, creating an open and inviting space. The kitchen is equipped with a center island, built-in oven and microwave, ample cabinet space, and a walk-in pantry just off the laundry room. Behind the kitchen, you'll find a versatile room that could be your perfect sunroom, office, or extra living space; adapt it to fit your lifestyle. The primary suite, located on the main floor for added privacy, is a true retreat, with a large walk-in closet, separate shower, and a garden tub, giving you the ultimate space to unwind. Upstairs, three additional bedrooms share a well-designed jack-and-jill bathroom, offering flexibility for family and guests. If you need more space to entertain or relax, the extra-large game room is just what you’re looking for, offering tons of room for activities and storage with multiple closets throughout. Speakers are connected in the primary bathroom, kitchen and upstairs! Outside, your private oasis awaits. Enjoy the in-ground pool with a waterfall, surrounded by lush foliage, perfect for everything from pool parties to quiet afternoons soaking up the sun. This home also includes a washer and dryer, along with Ring cameras for the garage, backyard, and doorbell, plus Nest thermostats. The Forest Oaks community offers even more with two pools, three playscapes, a community center, basketball court, and scenic hike & bike trails. Located with easy access to Parmer Lane, 183A, shopping, dining, and Leander ISD, this home offers unbeatable convenience. Don’t miss out, schedule your tour today!
Listing Agent
Compass RE Texas, LLC Brokerage Phone: 512-825-8483 License #0700455 Listed on: 07/17/2025

Home Details
Home Type
- Single Family
Est. Annual Taxes
- $12,622
Year Built
- Built in 2006
Lot Details
- 0.27 Acre Lot
- East Facing Home
- Wood Fence
- Landscaped
- Corner Lot
- Mature Trees
- Wooded Lot
- Private Yard
Parking
- 3 Car Garage
- Front Facing Garage
- Multiple Garage Doors
- Garage Door Opener
- Driveway
Home Design
- Brick Exterior Construction
- Slab Foundation
- Composition Roof
- Masonry Siding
- HardiePlank Type
Interior Spaces
- 3,745 Sq Ft Home
- 2-Story Property
- Open Floorplan
- Crown Molding
- High Ceiling
- Ceiling Fan
- Recessed Lighting
- Chandelier
- Electric Fireplace
- Blinds
- Entrance Foyer
- Family Room with Fireplace
- Multiple Living Areas
- Dining Area
- Home Office
- Game Room
Kitchen
- Open to Family Room
- Built-In Self-Cleaning Oven
- Gas Cooktop
- Microwave
- Dishwasher
- Kitchen Island
- Granite Countertops
- Disposal
Flooring
- Wood
- Carpet
- Tile
Bedrooms and Bathrooms
- 4 Bedrooms | 1 Primary Bedroom on Main
- Walk-In Closet
- Double Vanity
- Soaking Tub
- Separate Shower
Laundry
- Dryer
- Washer
Home Security
- Home Security System
- Fire and Smoke Detector
Pool
- In Ground Pool
- Outdoor Pool
- Waterfall Pool Feature
Outdoor Features
- Covered patio or porch
Schools
- Charlotte Cox Elementary School
- Artie L Henry Middle School
- Vista Ridge High School
Utilities
- Central Heating and Cooling System
- Natural Gas Connected
Listing and Financial Details
- Security Deposit $3,750
- Tenant pays for all utilities
- The owner pays for association fees
- 12 Month Lease Term
- $85 Application Fee
- Assessor Parcel Number 17W324011G00020008
- Tax Block G
Community Details
Overview
- Property has a Home Owners Association
- Forest Oaks Sec 11 Subdivision
Amenities
- Common Area
- Clubhouse
- Community Mailbox
Recreation
- Community Playground
- Community Pool
- Park
- Dog Park
Pet Policy
- Pet Amenities
- Breed Restrictions
- Medium pets allowed
Map
About the Listing Agent

I'm an expert real estate agent with Realty Austin in Austin, TX and the nearby area, providing home-buyers and sellers with professional, responsive and attentive real estate services. Want an agent who'll really listen to what you want in a home? Need an agent who knows how to effectively market your home so it sells? Give me a call! I'm eager to help and would love to talk to you.
Mahshid's Other Listings
Source: Unlock MLS (Austin Board of REALTORS®)
MLS Number: 3985831
APN: R458353
- 1107 Shiloh St
- 1116 Willowbrook Dr
- 107 Muscovy Ln
- 306 Water Oak Dr
- 909 E Park St
- 201 Tulip Trail Bend
- 1225 Cardigan St
- 202 Muscovy Ln
- 1203 Cardigan St
- 911 Bogart Rd
- 1102 Peyton Place
- 106 S Gadwall Ln
- 411 S Lynnwood Trail
- 401 Mandarin Flyway
- 1012 Peyton Place
- 600 C Bar Ranch Trail Unit 119
- 600 C-Bar Ranch Trail Unit 122
- 600 C-Bar Ranch Trail Unit 21
- 600 C-Bar Ranch Trail Unit 115
- 600 C-Bar Ranch Trail Unit 108
- 1224 Willowbrook Dr
- 1503 E Park St
- 1011 Bretton Woods Dr
- 1107 Rawhide Trail
- 1202 Rawhide Trail
- 1017 Rawhide Trail
- 1127 Rawhide Trail
- 1005 Cashew Ln
- 600 C-Bar Ranch Trail Unit 85
- 600 C-Bar Ranch Trail Unit 95
- 204 S Cougar Ave
- 601 C-Bar Ranch Trail Unit 51
- 601 C-Bar Ranch Trail Unit 1
- 803 Cashew Ln
- 1813 Slate Creek Dr
- 1900 Conn Creek Rd
- 700 Mandarin Flyway Unit 1803
- 700 Mandarin Flyway Unit 1801
- 805 C-Bar Ranch Trail
- 1907 Ripple Creek Ct
