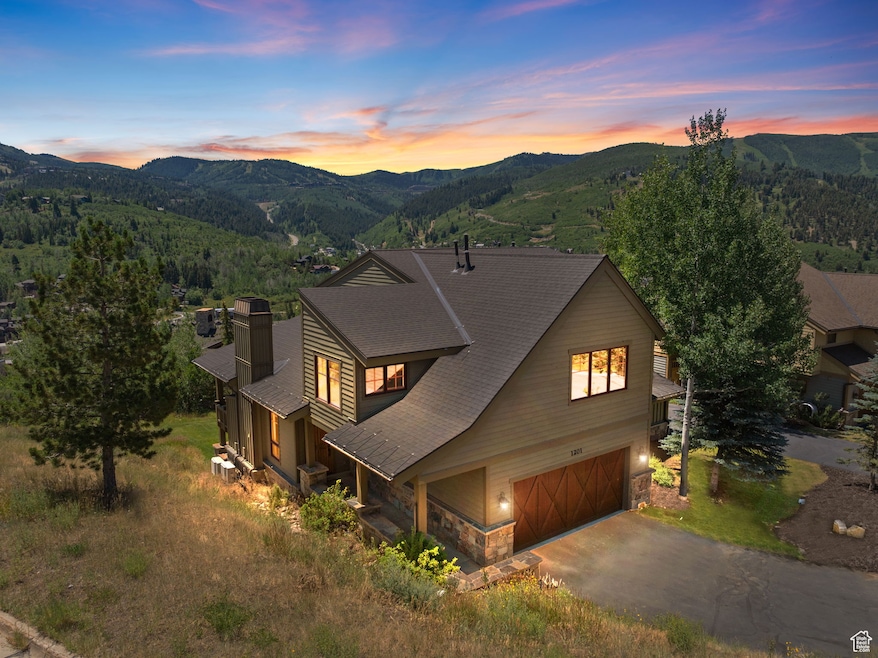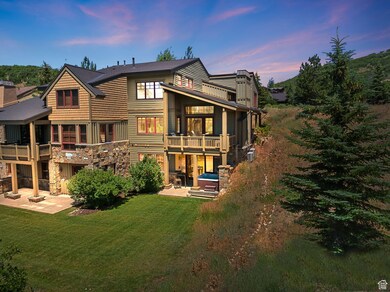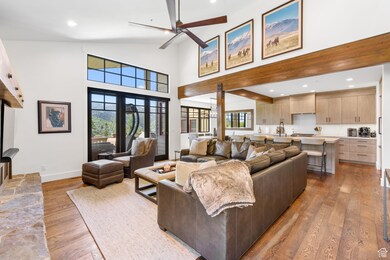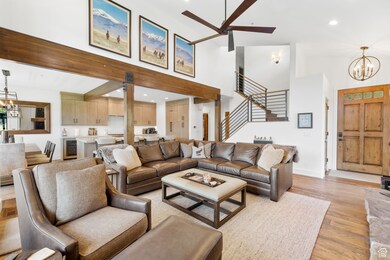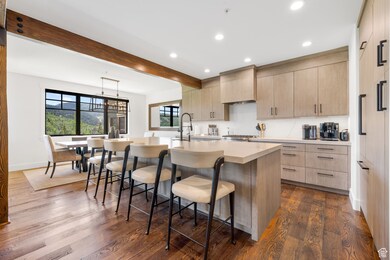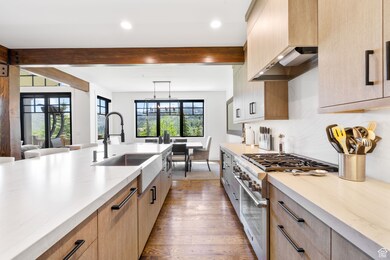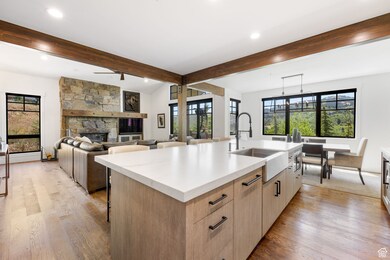
1201 Silver Oak Ct Park City, UT 84098
Estimated payment $24,731/month
Highlights
- Spa
- Updated Kitchen
- Secluded Lot
- McPolin Elementary School Rated A
- Mountain View
- Vaulted Ceiling
About This Home
Located in the April Mountain neighborhood, perfectly positioned between Park City Mountain and Deer Valley Resort, this 3,000-square-foot townhome has been down to the studs remodeled with no detail overlooked. Designed for the most discerning buyer, it offers four spacious bedrooms, a fully equipped gourmet kitchen with extra-large island, and two inviting family rooms that allow everyone to spread out in comfort. Step onto the panoramic deck to take in breathtaking views of Deer Valley, including Empire Pass, the Montage, and Park City's historic Old Town. The lower-level walks out to a private hot tub and a rare flat lawn, ideal for kids and dogs to play. Embrace the convenience of being close to everything this world-renowned mountain town offers. Enjoy skiing at multiple top-tier resorts in winter or explore endless mountain biking and hiking trails with access just around the corner. Fine dining, art galleries, and exclusive shopping on Main Street are just minutes away. And with Salt Lake City International Airport only 40 minutes away, this exceptional townhome is the perfect year-round base for your Park City lifestyle, whether as a primary residence, or a second home.
Listing Agent
Paul Benson
Engel & Volkers Park City License #5757781 Listed on: 07/17/2025
Townhouse Details
Home Type
- Townhome
Est. Annual Taxes
- $13,751
Year Built
- Built in 2002
Lot Details
- 3,049 Sq Ft Lot
- Landscaped
- Corner Lot
- Sloped Lot
- Sprinkler System
HOA Fees
- $1,458 Monthly HOA Fees
Parking
- 2 Car Garage
Home Design
- Stone Siding
Interior Spaces
- 3,225 Sq Ft Home
- 3-Story Property
- Vaulted Ceiling
- Ceiling Fan
- 2 Fireplaces
- Includes Fireplace Accessories
- Shades
- Sliding Doors
- Great Room
- Mountain Views
- Smart Thermostat
Kitchen
- Updated Kitchen
- Gas Oven
- Built-In Range
- Range Hood
- Microwave
- Freezer
- Disposal
Flooring
- Wood
- Carpet
- Tile
Bedrooms and Bathrooms
- 4 Bedrooms
- Walk-In Closet
- Bathtub With Separate Shower Stall
Laundry
- Dryer
- Washer
Basement
- Basement Fills Entire Space Under The House
- Exterior Basement Entry
Outdoor Features
- Spa
- Outdoor Gas Grill
Schools
- Mcpolin Elementary School
- Ecker Hill Middle School
- Park City High School
Utilities
- Forced Air Heating and Cooling System
- Natural Gas Connected
Listing and Financial Details
- Assessor Parcel Number APRMC-7
Community Details
Overview
- Association fees include insurance, ground maintenance
- 801.319.7755 Association
- April Mountain Subdivision
Recreation
- Snow Removal
Pet Policy
- Pets Allowed
Security
- Fire and Smoke Detector
Map
Home Values in the Area
Average Home Value in this Area
Tax History
| Year | Tax Paid | Tax Assessment Tax Assessment Total Assessment is a certain percentage of the fair market value that is determined by local assessors to be the total taxable value of land and additions on the property. | Land | Improvement |
|---|---|---|---|---|
| 2023 | $16,491 | $2,925,000 | $0 | $2,925,000 |
| 2022 | $10,934 | $1,660,000 | $450,000 | $1,210,000 |
| 2021 | $11,811 | $1,550,000 | $450,000 | $1,100,000 |
| 2020 | $12,538 | $1,550,000 | $450,000 | $1,100,000 |
| 2019 | $12,760 | $1,550,000 | $450,000 | $1,100,000 |
| 2018 | $10,702 | $1,300,000 | $200,000 | $1,100,000 |
| 2017 | $10,557 | $1,350,000 | $250,000 | $1,100,000 |
| 2016 | $10,846 | $1,350,000 | $250,000 | $1,100,000 |
| 2015 | $9,752 | $1,150,000 | $0 | $0 |
| 2013 | $10,006 | $1,100,000 | $0 | $0 |
Property History
| Date | Event | Price | Change | Sq Ft Price |
|---|---|---|---|---|
| 07/17/2025 07/17/25 | For Sale | $3,995,000 | -- | $1,239 / Sq Ft |
Similar Homes in Park City, UT
Source: UtahRealEstate.com
MLS Number: 2099285
APN: APRMC-7
- 1201 Silver Oak Ct Unit 7
- 1310 Mellow Mountain Rd
- 1501 April Mountain Dr
- 545 Deer Valley Dr Unit 4
- 552 Deer Valley Dr
- 560 Deer Valley Dr
- 505 Deer Valley Dr
- 741 Rossie Hill Dr
- 670 Deer Valley Loop Rd Unit 16
- 658 Rossie Hill Dr Unit 3
- 544 Rossie Hill Dr
- 1450 Deer Valley Dr N
- 1428 Deer Valley Dr N
- 1148 Stonebridge Cir
- 1290 Pinnacle Dr
- 1164 Stonebridge Cir
- 421 Ontario Ave
- 658 Rossie Hill Unit 2
- 402 Park Ave
- 139 Main St
- 249 Woodside Ave
- 238 Norfolk Ave
- 236 Norfolk Ave
- 917 Empire Ave
- 1271 Lowell Ave Unit B103
- 1150 Empire Ave Unit 42
- 85 King Rd
- 2700 Deer Valley Dr E Unit B-204
- 1202 Lowell Ave
- 1700 Upper Ironhorse Loop Unit 10
- 1650 Upper Ironhorse Loop Unit I-4
- 1385 Lowell Ave Unit 221
- 1415 Lowell Ave Unit 153
- 3608 Sun Ridge Dr
- 1846 Prospector Ave Unit 301
- 1846 Prospector Ave Unit 202
- 2245 Sidewinder Dr Unit Modern Park City Condo
