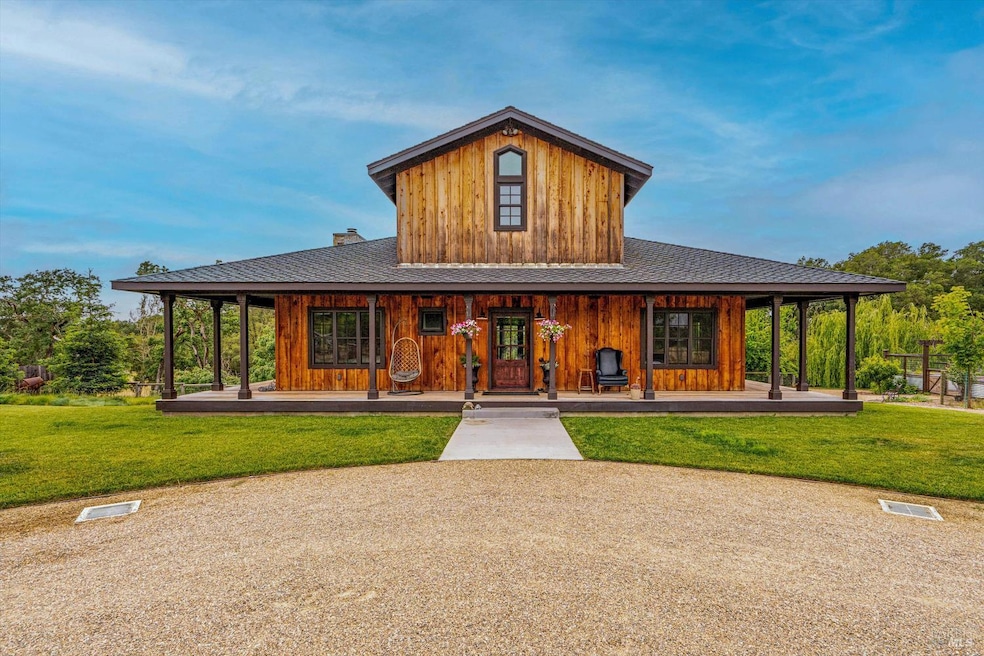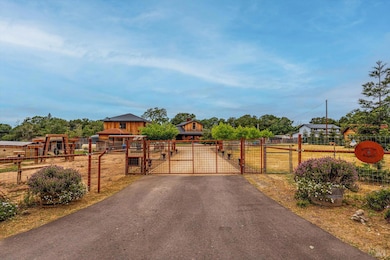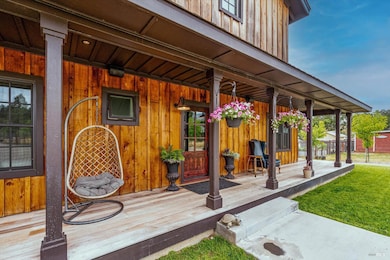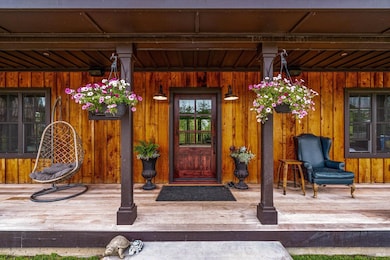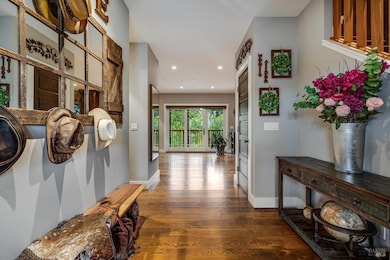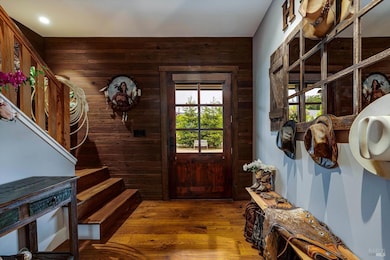
Estimated payment $16,016/month
Highlights
- Paddocks
- New Construction
- Vineyard View
- Vichy Elementary School Rated A-
- Built-In Refrigerator
- Deck
About This Home
Tucked away on 1.47 private acres in Napa's scenic Soda Canyon, 1201 and 1203 Soda Canyon Road offer a thoughtfully designed 3 bedroom, 3 bathroom retreat built in 2021. Blending rustic charm with modern comfort, the home features wide-plank wood floors, vaulted ceilings, and rich natural textures throughout. The open-concept kitchen showcases stone walls, custom cabinetry, and premium appliances. A detached two-car garage includes a finished space perfect for a studio, office, or guest suite. The finished basement functions as a music room and creative retreat. Outdoors, enjoy wraparound porches, a seasonal creek and a fenced area with space for horses, goats, chickens, or hobby farming. There is extra space in the northeast corner of the property for an RV or even a boat. Surrounded by mature landscaping and serene views, this turnkey property offers the feel of a country retreat just minutes from downtown Napa. There are two APNs being sold together.
Home Details
Home Type
- Single Family
Est. Annual Taxes
- $9,402
Year Built
- Built in 2021 | New Construction
Lot Details
- 1.47 Acre Lot
- Kennel or Dog Run
- Fenced Front Yard
- Wood Fence
- Aluminum or Metal Fence
- Wire Fence
- Landscaped
- Front Yard Sprinklers
- Garden
Parking
- 2 Car Garage
- Garage Door Opener
- Auto Driveway Gate
- Gravel Driveway
Home Design
- Concrete Foundation
- Redwood Siding
Interior Spaces
- 1,680 Sq Ft Home
- 2-Story Property
- Raised Hearth
- Gas Log Fireplace
- Stone Fireplace
- Family Room Off Kitchen
- Living Room with Fireplace
- Wood Flooring
- Vineyard Views
Kitchen
- Built-In Gas Oven
- Built-In Gas Range
- <<microwave>>
- Built-In Refrigerator
- Dishwasher
- Kitchen Island
- Granite Countertops
- Disposal
Bedrooms and Bathrooms
- 3 Bedrooms
- Retreat
- Primary Bedroom Upstairs
- Walk-In Closet
- Bathroom on Main Level
- 3 Full Bathrooms
- Low Flow Toliet
- Separate Shower
- Window or Skylight in Bathroom
Laundry
- Laundry Room
- 220 Volts In Laundry
- Gas Dryer Hookup
Basement
- Basement Fills Entire Space Under The House
- Laundry in Basement
Home Security
- Carbon Monoxide Detectors
- Fire and Smoke Detector
Eco-Friendly Details
- Energy-Efficient Appliances
- Energy-Efficient HVAC
Outdoor Features
- Balcony
- Deck
- Wrap Around Porch
Farming
- Pasture
- Fenced For Horses
Horse Facilities and Amenities
- Paddocks
Utilities
- Central Heating and Cooling System
- Heat Pump System
- 220 Volts in Kitchen
- Propane
- Water Holding Tank
- Well
- Tankless Water Heater
- Gas Water Heater
- Septic System
- Internet Available
- TV Antenna
Community Details
- Stream Seasonal
Listing and Financial Details
- Assessor Parcel Number 039-130-033-000
Map
Home Values in the Area
Average Home Value in this Area
Tax History
| Year | Tax Paid | Tax Assessment Tax Assessment Total Assessment is a certain percentage of the fair market value that is determined by local assessors to be the total taxable value of land and additions on the property. | Land | Improvement |
|---|---|---|---|---|
| 2023 | $9,402 | $837,087 | $138,731 | $698,356 |
| 2022 | $9,096 | $820,674 | $136,011 | $684,663 |
| 2021 | $8,142 | $730,706 | $133,345 | $597,361 |
| 2020 | $2,764 | $244,129 | $131,978 | $112,151 |
| 2019 | $1,624 | $141,325 | $129,391 | $11,934 |
| 2018 | $1,460 | $126,854 | $126,854 | $0 |
| 2017 | $2,529 | $219,925 | $124,367 | $95,558 |
| 2016 | $2,498 | $215,614 | $121,929 | $93,685 |
| 2015 | $2,352 | $212,376 | $120,098 | $92,278 |
| 2014 | $2,319 | $208,217 | $117,746 | $90,471 |
Property History
| Date | Event | Price | Change | Sq Ft Price |
|---|---|---|---|---|
| 06/01/2025 06/01/25 | For Sale | $2,750,000 | -- | $1,637 / Sq Ft |
Purchase History
| Date | Type | Sale Price | Title Company |
|---|---|---|---|
| Interfamily Deed Transfer | -- | None Available | |
| Grant Deed | -- | Placer Title Company | |
| Interfamily Deed Transfer | -- | Placer Title Company | |
| Gift Deed | -- | Stewart Title Company | |
| Interfamily Deed Transfer | -- | Chicago Title Co |
Mortgage History
| Date | Status | Loan Amount | Loan Type |
|---|---|---|---|
| Open | $400,000 | New Conventional | |
| Closed | $340,000 | New Conventional | |
| Closed | $250,000 | Commercial | |
| Open | $1,350,000 | New Conventional | |
| Closed | $250,000 | Commercial | |
| Closed | $700,000 | New Conventional | |
| Previous Owner | $309,600 | New Conventional | |
| Previous Owner | $348,000 | New Conventional | |
| Previous Owner | $365,000 | Unknown | |
| Previous Owner | $381,000 | Credit Line Revolving | |
| Previous Owner | $150,000 | Unknown |
Similar Homes in Napa, CA
Source: Bay Area Real Estate Information Services (BAREIS)
MLS Number: 325045591
APN: 039-130-033
- 4054 Silverado Trail
- 4171 Silverado Trail
- 4223 Silverado Trail
- 1040 Loma Vista Dr
- 2300 Old Soda Springs Rd
- 1049 Loma Vista Dr
- 1990 Atlas Peak Rd
- 68 Fairways Dr
- 87 Fairways Dr
- 2322 Atlas Peak Rd
- 42 Fairways Dr
- 636 Cottage Dr
- 605 Cottage Dr
- 682 Cottage Dr Unit 683
- 751 Cottage Dr
- 2332 Atlas Peak Rd
- 3140 Big Ranch Rd
- 110 Bonnie Brook Dr
- 105 Canyon Dr
- 1600 Atlas Peak Rd Unit 440
- 2100 Old Soda Springs Rd
- 4020 Big Ranch Rd
- 2000 Atlas Peak Rd
- 1600 Atlas Peak Rd Unit ID1225422P
- 1531 Estee Ave
- 1790 Mckinley Rd
- 4062 Encina Dr Unit A
- 3300 Soscol Ave
- 713 Trancas St
- 2942 Soscol Ave
- 3602 Idlewild Ave
- 1186 Pear Tree Ln
- 3663 Solano Ave
- 601 River Glen Dr
- 2020 Kathleen Dr
- 727 Central Ave
- 700 Stonehouse Dr
- 1624 Pueblo Ave
- 1132 Central Ave Unit 1132
- 2143 Main St
