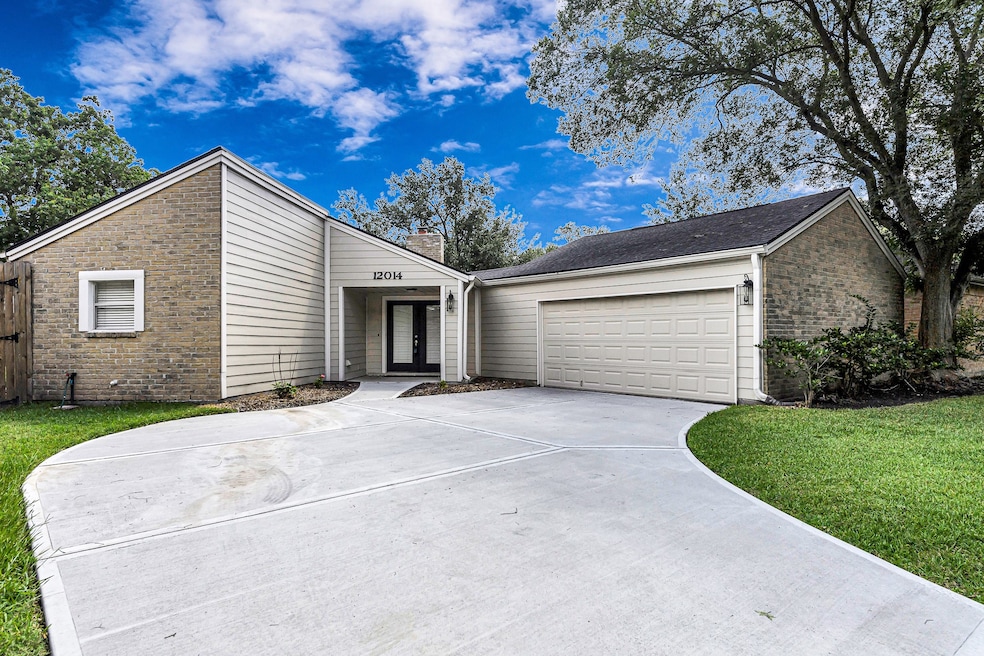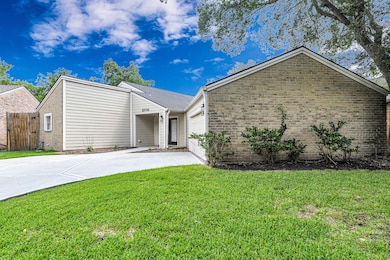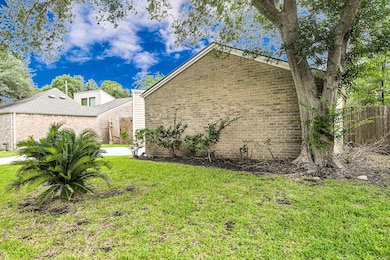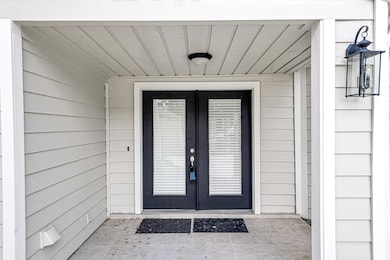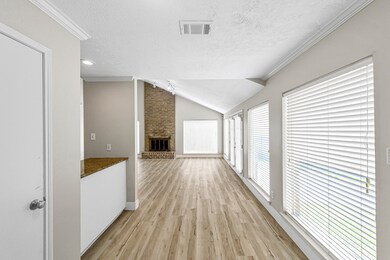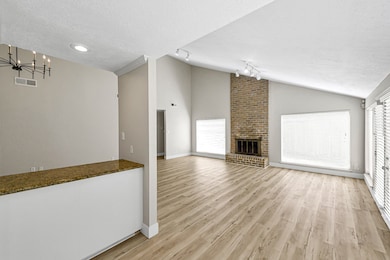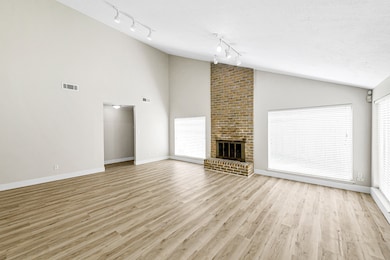12014 Briar Forest Dr Houston, TX 77077
Briar Forest NeighborhoodHighlights
- Traditional Architecture
- Granite Countertops
- Dry Bar
- High Ceiling
- 2 Car Attached Garage
- Central Heating and Cooling System
About This Home
Welcome to this beautifully maintained 3-bedroom, 2-bathroom home in the desirable Country Village community. Thoughtfully designed with high ceilings and rich laminate flooring, this home features a cozy gas log fireplace, a formal dining room, and a generously sized backyard—perfect for entertaining or relaxing.
The chef-inspired island kitchen boasts granite countertops, a tile backsplash, an electric cooktop, double ovens, a breakfast bar, and a sunny dining nook, making it ideal for hosting family and friends.
Retreat to the tranquil primary suite, complete with a walk-in closet and a spacious bathroom with a tub and shower combo. Enjoy a host of community amenities, including a swimming pool, tennis courts, and nearby parks. Commuters will appreciate quick access to the Sam Houston Tollway, Westpark Tollway, and I-10.
Located just minutes from Houston’s top shopping and dining destinations—including The Galleria, Memorial City Mall, City Centre.
Home Details
Home Type
- Single Family
Est. Annual Taxes
- $4,608
Year Built
- Built in 1973
Lot Details
- 8,515 Sq Ft Lot
Parking
- 2 Car Attached Garage
Home Design
- Traditional Architecture
Interior Spaces
- 2,014 Sq Ft Home
- 1-Story Property
- Dry Bar
- High Ceiling
- Ceiling Fan
- Gas Fireplace
- Window Treatments
- Fire and Smoke Detector
- Washer and Electric Dryer Hookup
Kitchen
- Electric Oven
- Electric Cooktop
- <<microwave>>
- Dishwasher
- Granite Countertops
- Disposal
Bedrooms and Bathrooms
- 3 Bedrooms
- 2 Full Bathrooms
Schools
- Ashford/Shadowbriar Elementary School
- West Briar Middle School
- Westside High School
Utilities
- Central Heating and Cooling System
- Heating System Uses Gas
Listing and Financial Details
- Property Available on 6/2/25
- Long Term Lease
Community Details
Overview
- Country Village HOA
- Country Village Sec 03 Subdivision
Pet Policy
- Call for details about the types of pets allowed
- Pet Deposit Required
Map
Source: Houston Association of REALTORS®
MLS Number: 56204966
APN: 1080130000040
- 1426 Heathwood Dr
- 12007 Wedgehill Ln
- 11954 Pebble Rock Dr
- 12007 Nova Dr
- 12122 Westmere Dr
- 11923 Briar Forest Dr
- 1318 Heathwood Dr
- 12135 Gladewick Dr
- 12207 Gladewick Dr
- 12219 Gladewick Dr
- 11847 Cedar Pass Dr
- 12223 Gladewick Dr
- 11919 Drexel Hill Dr
- 12034 Sugar Springs Dr
- 1711 Mossy Stone Dr
- 12119 Nova Dr
- 11914 Ashmead Dr
- 11814 Drexelbrook Dr
- 12135 Maple Rock Dr
- 1323 Warwickshire Dr
- 12007 Wedgehill Ln
- 11923 Briar Forest Dr
- 12018 Whittington Dr
- 12219 Gladewick Dr
- 11914 Ashmead Dr
- 12231 Carriage Hill Dr
- 1605 S Kirkwood Rd
- 1727 S Kirkwood Rd
- 1602 Prairie Grove Dr Unit 219
- 1703 Westmere Ct
- 1572 Prairie Grove Dr
- 2007 Shadowbriar Dr
- 11655 Briar Forest Dr
- 2107 Shadowbriar Dr
- 2211 S Kirkwood Rd Unit 19
- 2211 S Kirkwood Rd Unit 50
- 2211 S Kirkwood Rd Unit 8
- 2211 S Kirkwood Rd Unit 62
- 2223 Kinbrook Dr
- 2106 Shadybriar Dr
