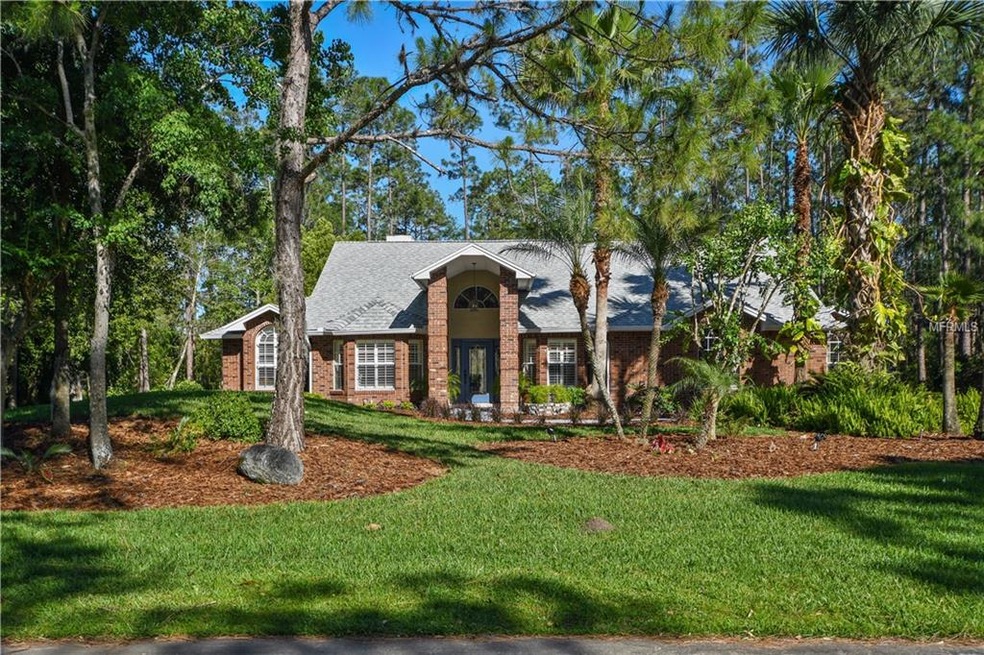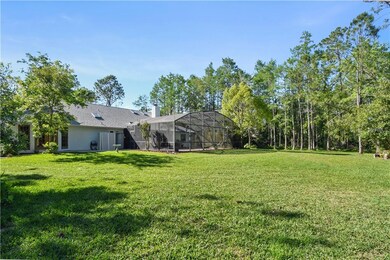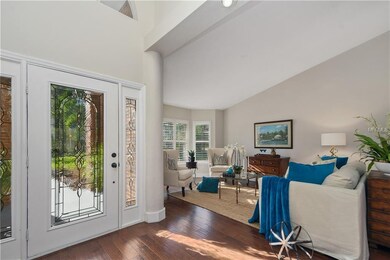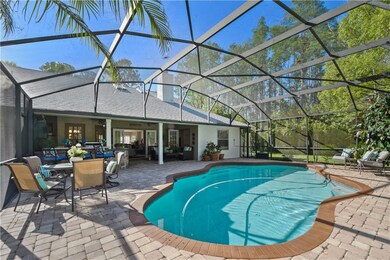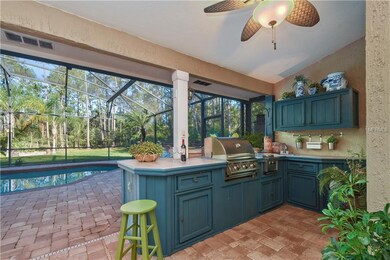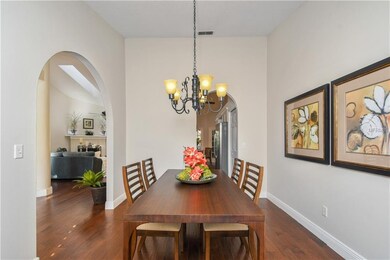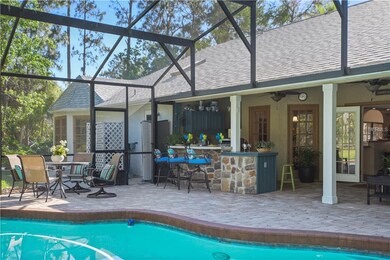
12016 Gray Birch Cir Orlando, FL 32832
Lake Mary Jane NeighborhoodHighlights
- Screened Pool
- Engineered Wood Flooring
- High Ceiling
- Moss Park Elementary School Rated A-
- Outdoor Kitchen
- Solid Surface Countertops
About This Home
As of January 2023Elegance, privacy and serenity describe this one acre finely appointed pool home in the attractive community of Live Oak Estates. This beautifully landscaped home features an open, airy and bright freshly painted living area with wooden floors, vaulted ceilings, two skylights, wood burning fireplace and an efficient newly remodeled kitchen. Granite countertops, glass backsplash and stainless steel appliances add to the contemporary feel of this home. French doors lead to the covered terrace boasting an outdoor kitchen with bar top, grill, refrigerator and sink, perfect for entertaining or unwinding after a long day’s work. In the covered outdoor area and pool with views of a private wooded area you will enjoy privacy, tranquility and the wildlife of the area. The private owner’s suite overlooks the wooded area, with French doors leading to a paved private patio. The spacious master bathroom with separate shower enclosure, soaking tub, and his and hers granite top vanities receives natural light through a skylight of the newly replaced roof (2017). Spacious secondary bedrooms share a bathroom; one of them with French doors that lead to the covered area and pool. Conveniently located minutes from Medical City, the USTA, Orlando International Airport and most major roadways, this hidden gem is perfectly situated away from city-life yet close to urban centers. Please see virtual tour.
Last Agent to Sell the Property
KELLER WILLIAMS WINTER PARK License #3240190 Listed on: 04/20/2018

Home Details
Home Type
- Single Family
Est. Annual Taxes
- $3,168
Year Built
- Built in 1990
Lot Details
- 1 Acre Lot
- Irrigation
- Property is zoned P-D
HOA Fees
- $28 Monthly HOA Fees
Parking
- 2 Car Attached Garage
- Driveway
Home Design
- Brick Exterior Construction
- Slab Foundation
- Wood Frame Construction
- Shingle Roof
Interior Spaces
- 2,335 Sq Ft Home
- High Ceiling
- Ceiling Fan
- Shutters
- French Doors
- Family Room Off Kitchen
Kitchen
- Cooktop<<rangeHoodToken>>
- <<microwave>>
- Dishwasher
- Solid Surface Countertops
- Solid Wood Cabinet
- Disposal
Flooring
- Engineered Wood
- Carpet
Bedrooms and Bathrooms
- 4 Bedrooms
- 2 Full Bathrooms
Laundry
- Laundry Room
- Dryer
Pool
- Screened Pool
- In Ground Pool
- Gunite Pool
- Pool is Self Cleaning
- Fence Around Pool
- Pool Lighting
Outdoor Features
- Outdoor Kitchen
- Outdoor Grill
- Rain Gutters
Utilities
- Central Heating and Cooling System
- Heat Pump System
- Electric Water Heater
- Septic Tank
- Cable TV Available
Community Details
- Live Oak Estates Subdivision
Listing and Financial Details
- Homestead Exemption
- Visit Down Payment Resource Website
- Legal Lot and Block 34 / 23
- Assessor Parcel Number 31-24-13-5107-00-340
Ownership History
Purchase Details
Home Financials for this Owner
Home Financials are based on the most recent Mortgage that was taken out on this home.Purchase Details
Purchase Details
Home Financials for this Owner
Home Financials are based on the most recent Mortgage that was taken out on this home.Purchase Details
Home Financials for this Owner
Home Financials are based on the most recent Mortgage that was taken out on this home.Purchase Details
Similar Homes in Orlando, FL
Home Values in the Area
Average Home Value in this Area
Purchase History
| Date | Type | Sale Price | Title Company |
|---|---|---|---|
| Warranty Deed | $690,000 | First American Title | |
| Warranty Deed | -- | None Listed On Document | |
| Warranty Deed | $461,000 | First American Title Insuran | |
| Warranty Deed | $148,000 | -- | |
| Deed | $100 | -- |
Mortgage History
| Date | Status | Loan Amount | Loan Type |
|---|---|---|---|
| Open | $655,500 | New Conventional | |
| Previous Owner | $125,100 | Unknown | |
| Previous Owner | $125,800 | New Conventional |
Property History
| Date | Event | Price | Change | Sq Ft Price |
|---|---|---|---|---|
| 01/27/2023 01/27/23 | Sold | $690,000 | -2.8% | $296 / Sq Ft |
| 12/31/2022 12/31/22 | Pending | -- | -- | -- |
| 12/09/2022 12/09/22 | Price Changed | $710,000 | 0.0% | $304 / Sq Ft |
| 12/09/2022 12/09/22 | For Sale | $710,000 | -2.6% | $304 / Sq Ft |
| 11/03/2022 11/03/22 | Pending | -- | -- | -- |
| 11/02/2022 11/02/22 | Price Changed | $729,000 | -2.0% | $312 / Sq Ft |
| 10/14/2022 10/14/22 | Price Changed | $744,000 | +0.6% | $319 / Sq Ft |
| 10/14/2022 10/14/22 | For Sale | $739,900 | +60.5% | $317 / Sq Ft |
| 06/29/2018 06/29/18 | Sold | $461,000 | +0.2% | $197 / Sq Ft |
| 05/31/2018 05/31/18 | Pending | -- | -- | -- |
| 05/05/2018 05/05/18 | For Sale | $460,000 | 0.0% | $197 / Sq Ft |
| 04/21/2018 04/21/18 | Pending | -- | -- | -- |
| 04/19/2018 04/19/18 | For Sale | $460,000 | -- | $197 / Sq Ft |
Tax History Compared to Growth
Tax History
| Year | Tax Paid | Tax Assessment Tax Assessment Total Assessment is a certain percentage of the fair market value that is determined by local assessors to be the total taxable value of land and additions on the property. | Land | Improvement |
|---|---|---|---|---|
| 2025 | $9,927 | $605,240 | $225,000 | $380,240 |
| 2024 | $9,143 | $588,170 | $225,000 | $363,170 |
| 2023 | $9,143 | $558,840 | $220,000 | $338,840 |
| 2022 | $6,149 | $407,529 | $0 | $0 |
| 2021 | $6,066 | $395,659 | $160,000 | $235,659 |
| 2020 | $5,844 | $394,284 | $0 | $0 |
| 2019 | $6,025 | $385,419 | $145,000 | $240,419 |
| 2018 | $3,227 | $215,878 | $0 | $0 |
| 2017 | $3,168 | $351,150 | $115,000 | $236,150 |
| 2016 | $3,136 | $327,349 | $115,000 | $212,349 |
| 2015 | $3,185 | $314,823 | $115,000 | $199,823 |
| 2014 | $3,233 | $269,258 | $105,000 | $164,258 |
Agents Affiliated with this Home
-
JASON CRAWFORD
J
Seller's Agent in 2023
JASON CRAWFORD
FUTURE HOME REALTY INC
(407) 619-6325
1 in this area
32 Total Sales
-
Blaine Wyker
B
Buyer's Agent in 2023
Blaine Wyker
KELLER WILLIAMS ADVANTAGE 2 REALTY
(386) 479-0456
1 in this area
105 Total Sales
-
Alex Betancourt

Seller's Agent in 2018
Alex Betancourt
KELLER WILLIAMS WINTER PARK
(305) 776-2654
1 in this area
8 Total Sales
Map
Source: Stellar MLS
MLS Number: O5702037
APN: 13-2431-5107-00-340
- 14128 Bramble Bush Ct
- 12200 Treetop Ct
- 14176 Lake Mary Jane Rd
- 13450 E Lake Mary Jane Rd
- 14121 Bella Ln
- 13127 Devonshire Rd
- 13344 S Lake Mary Jane Rd
- 14641 Henson Rd
- 14612 Bray Rd
- 10077 Pecan Hickory Way
- 13562 S Lake Mary Jane Rd
- 10542 Wittenberg Way
- 10091 Lovegrass Ln
- 11156 Sweetgum Woods Dr
- 11070 Longleaf Woods Dr
- 7916 Waterfield Ave
- 14502 Scotch Pine Ct
- 11055 Sweetgum Woods Dr
- 14202 Nell Dr
- 14226 Nell Dr
