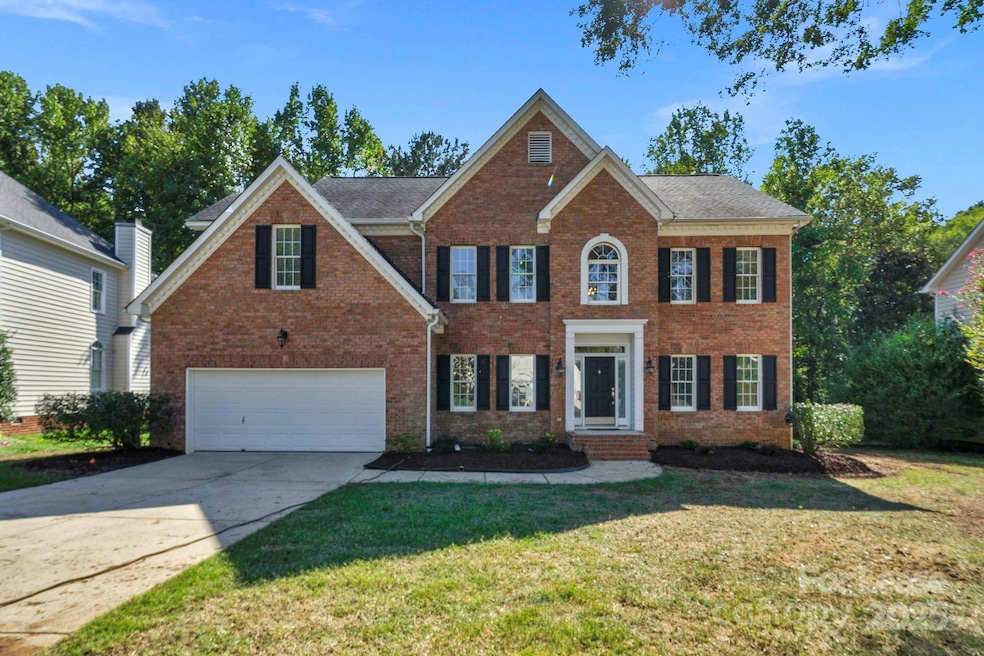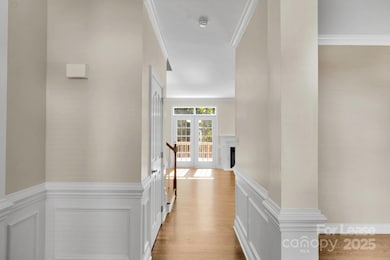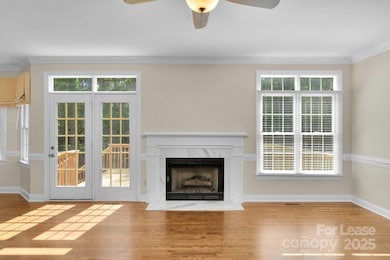1202 Coachman Dr Waxhaw, NC 28173
Highlights
- Open Floorplan
- Clubhouse
- Pond
- Rea View Elementary School Rated A
- Private Lot
- Transitional Architecture
About This Home
Beautiful home with deck overlooking gorgeous ,private backyard. Entire home has been repainted with all new hardwoods on main level, continuing on stairs and upper hallway. All 4 upstairs bedrooms and bonus have brand new carpet. Granite countertops and stainless steel appliances in kitchen. Open floorplan with spacious rooms. W/D and lawncare are included. Come enjoy the community clubhouse, outdoor pool, tennis courts and walking trails. HOME HAS BEEN COMPLETELY UPDATED
Listing Agent
Keller Williams Ballantyne Area Brokerage Email: jimwhiterealtor@yahoo.com License #155153 Listed on: 07/17/2025

Home Details
Home Type
- Single Family
Est. Annual Taxes
- $2,668
Year Built
- Built in 1999
Lot Details
- Fenced
- Private Lot
- Level Lot
- Lawn
Parking
- 2 Car Attached Garage
Home Design
- Transitional Architecture
Interior Spaces
- 2-Story Property
- Open Floorplan
- Wired For Data
- Ceiling Fan
- Gas Fireplace
- Great Room with Fireplace
- Screened Porch
- Crawl Space
Kitchen
- Built-In Self-Cleaning Oven
- Electric Oven
- Electric Range
- Microwave
- Plumbed For Ice Maker
- Dishwasher
- Kitchen Island
- Disposal
Flooring
- Wood
- Tile
Bedrooms and Bathrooms
- 5 Bedrooms
- Walk-In Closet
- Garden Bath
Laundry
- Laundry closet
- Dryer
Outdoor Features
- Pond
Schools
- Rea View Elementary School
- Marvin Ridge Middle School
- Marvin Ridge High School
Utilities
- Forced Air Zoned Heating and Cooling System
- Heating System Uses Natural Gas
- Gas Water Heater
- Cable TV Available
Listing and Financial Details
- Security Deposit $3,800
- Property Available on 8/18/25
- Tenant pays for all utilities, cable TV
- 12-Month Minimum Lease Term
- Assessor Parcel Number 06-201-281
Community Details
Overview
- Hunter Oaks Subdivision
Amenities
- Picnic Area
- Clubhouse
Recreation
- Tennis Courts
- Community Pool
- Trails
Pet Policy
- Pet Deposit $500
Map
Source: Canopy MLS (Canopy Realtor® Association)
MLS Number: 4281502
APN: 06-201-279
- 9104 Kingsmead Ln
- 909 Staghorn Ln
- 8803 Sweetwater Place
- 1103 Mapesbury Ln
- 1214 Foxfield Rd
- 9261 Marvin School Rd
- 1201 Beckford Glen Dr
- 101 Stonehurst Ln
- 901 Deercross Ln
- 512 Appomatox Dr
- 9000 Whirlaway Ln
- 404 Basingdon Ct
- 8710 Chewton Glen Dr
- 8403 Sars Field Ct
- 5013 Autumn Blossom Ln
- 502 Ancient Oaks Ln Unit 5
- 1504 Alydar Ct
- 1501 Alydar Ct
- 5005 Autumn Blossom Ln
- 1005 Grand Oak Dr
- 605 Queenswater Ln
- 5009 Groves Edge Ln
- 120 Heathbrook Ln
- 156 Heathbrook Ln
- 8718 Wintersweet Ln
- 10310 Blakeney Preserve Dr Unit 10D
- 9043 McAlwaine Preserve Ave
- 10480 Alexander Martin Ave
- 9909 Woodland Watch Ct
- 6210 Cruden Bay Way
- 9613 Woburn Rd
- 17225 Commons Crossing Dr
- 1025 Spyglass Ln
- 8620 Grey Squirrel Ct
- 17237 Baldwin Hall Dr
- 17307 Brightstone Ct
- 14022 Eldon Dr
- 10938 Chamberlain Hall Ct
- 16623 Commons Creek Dr
- 10926 Princeton Commons Dr






