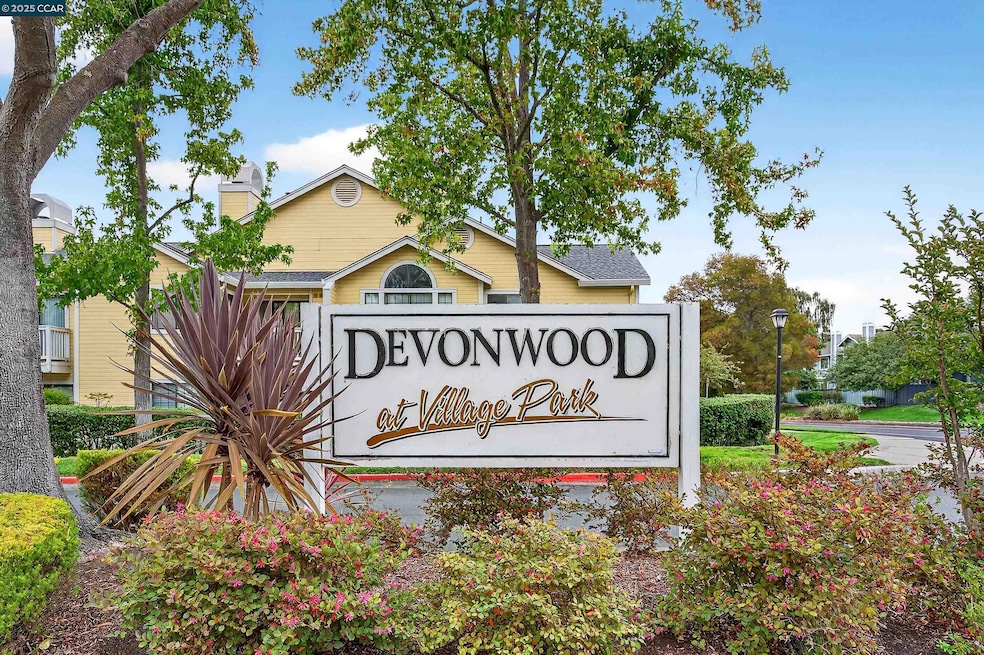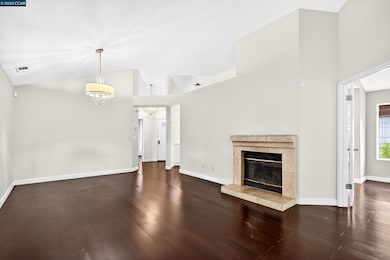1202 Devonwood Hercules, CA 94547
Village Park NeighborhoodHighlights
- In Ground Pool
- Traditional Architecture
- 1 Car Detached Garage
- Hercules High School Rated 9+
- Bamboo Flooring
- Forced Air Heating and Cooling System
About This Home
Welcome to this beautifully updated 2 bedroom, 2 bathroom upper-level unit in the sought-after Devonwood community. Offering both comfort and privacy, this home is filled with natural light and designed with modern living in mind. Inside you’ll find stunning hardwood floors, an open and inviting living area, and a thoughtfully upgraded kitchen with stylish finishes and ample storage. Both bedrooms are generously sized, with the primary suite featuring its own en-suite bathroom for added convenience. A private patio extends the living space, creating the perfect spot to enjoy your morning coffee or unwind at the end of the day. As an upper unit, this home provides the peace and quiet of no neighbors above, while still being close to shopping, dining, schools, and commuter routes. Blending comfort, privacy, and style, 1202 Devonwood is an ideal place to call home.
Condo Details
Home Type
- Condominium
Est. Annual Taxes
- $6,465
Year Built
- Built in 1989
Parking
- 1 Car Detached Garage
Home Design
- Traditional Architecture
- Composition Shingle Roof
- Wood Siding
Interior Spaces
- 1-Story Property
- Stone Fireplace
- Laundry in unit
Kitchen
- Electric Cooktop
- Microwave
- Dishwasher
Flooring
- Bamboo
- Wood
Bedrooms and Bathrooms
- 2 Bedrooms
- 2 Full Bathrooms
Additional Features
- In Ground Pool
- Forced Air Heating and Cooling System
Listing and Financial Details
- Assessor Parcel Number 4043110578
Community Details
Overview
- Property has a Home Owners Association
- Association fees include common area maintenance, exterior maintenance, hazard insurance, management fee, reserves, water/sewer, ground maintenance
- Devonwood HOA
- Devonwood Subdivision, ~Loved Floorplan
Recreation
- Community Pool
Map
Source: Contra Costa Association of REALTORS®
MLS Number: 41112403
APN: 404-311-057-8
- 340 N Wildwood
- 332 N Wildwood
- 316 N Wildwood
- 613 Devonwood Unit 613
- 1407 Forest Run
- 105 Devonwood
- 11 Bonny Doone
- 102 S Wildwood
- 15 Glenwood
- 6 Glenwood
- 119 Glenwood
- 406 Olympus Unit 5
- 2003 De Anza Ln
- 145 Glenwood
- 31 Sapphire Ct
- 266 Scotts Valley
- 2105 Drake Ln
- 303 Atlas Dr Unit 7
- 103 Opal Ct
- 218 Apollo Unit 4
- 1006 Devonwood
- 806 Devonwood
- 436 N Wildwood Unit 61
- 2008 Forest Run
- 1402 Forest Run Unit 1402 Forest Run
- 1375 Sycamore Ave
- 2027 Tsushima St
- 1550 Sycamore Ave
- 2186 Tsushima St
- 1105 Promenade St Unit 1105 Promenade Street #A
- 1148 Promenade St Unit ID1304980P
- 2200 John Muir Pkwy
- 2525 Bayfront Blvd
- 2186 San Pablo Ave
- 100 Copper Beech Glen
- 2807 Ruff Ave
- 1541 Buckeye Ct
- 1139 San Pablo Ave Unit 7
- 530 Sunnyview Dr
- 585 Sunnyview Dr







