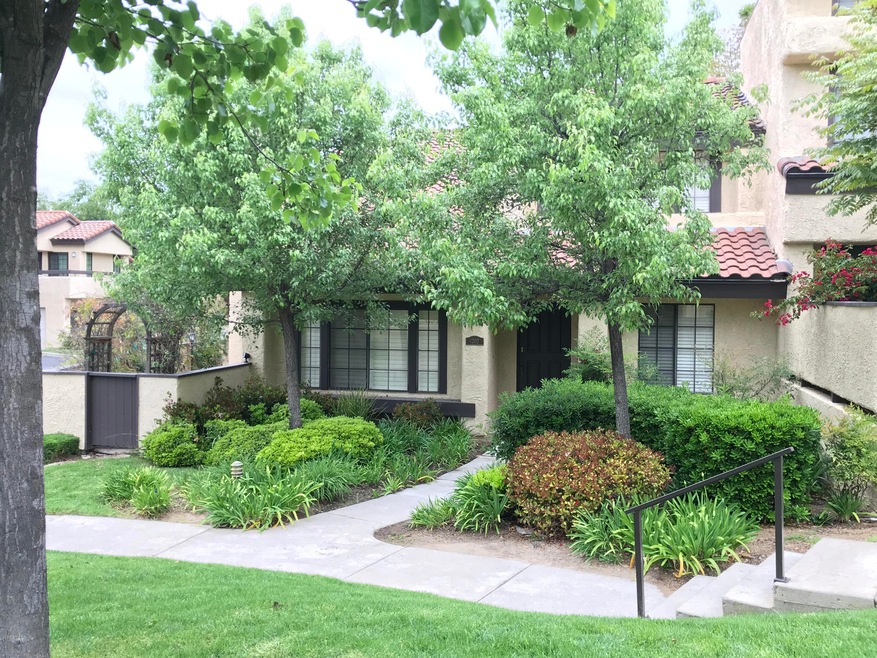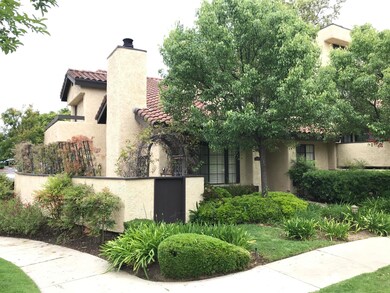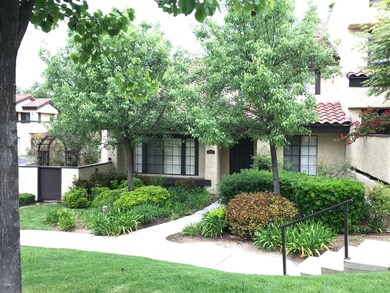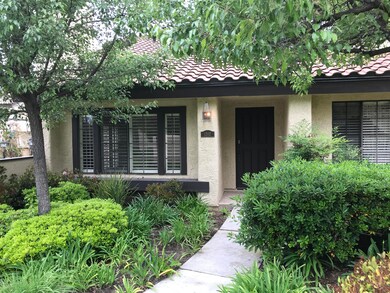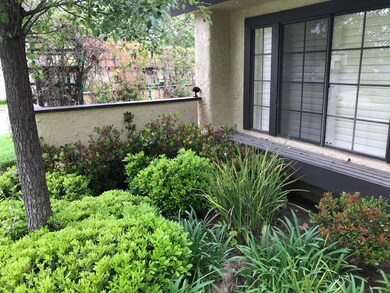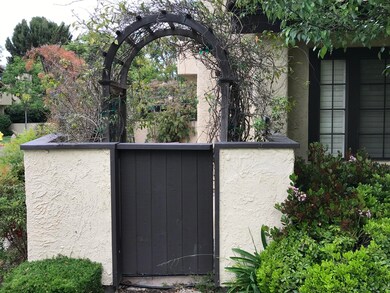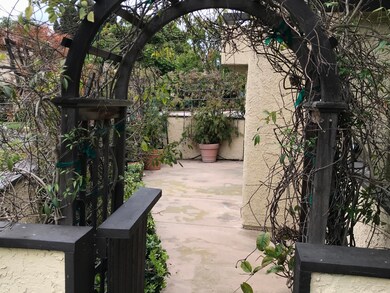
1202 Monte Sereno Dr Thousand Oaks, CA 91360
Highlights
- In Ground Pool
- Clubhouse
- Greenbelt
- Acacia Elementary School Rated A-
- Engineered Wood Flooring
- Gas Log Fireplace
About This Home
As of April 2024This is a fantastically located townhouse in the peaceful and very 'green-plush' setting of The Monte Sereno community in Thousand Oaks just moments away from; schools, parks, freeway, the TO Mall and wonderful restaurants/shopping. This LIGHT and BRIGHT townhouse has 2BD (Master Suite has a private sitting area as well as a private balcony and the 2nd BD is quite large with many windows) and 2.5 BA. Quite spacious and well appointed at 1,395sqft of living space along with TWO private patio area for picnics, BBQ, sunning and a great Breakfast area. Cozy fireplace in the step down Living room which is surrounded by many windows. There is a 2-car attached, fully finished garage. The Monte Sereno community includes: a heated pool, a clubhouse, spa and tennis courts with plenty of guest parking. This home is priced to sell.
Last Agent to Sell the Property
Keller Williams Exclusive Properties License #01940098 Listed on: 05/09/2019

Townhouse Details
Home Type
- Townhome
Est. Annual Taxes
- $6,332
Year Built
- Built in 1981
Lot Details
- 1,307 Sq Ft Lot
HOA Fees
- $465 Monthly HOA Fees
Parking
- 2 Car Garage
Interior Spaces
- 1,395 Sq Ft Home
- 2-Story Property
- Gas Log Fireplace
- Living Room with Fireplace
Flooring
- Engineered Wood
- Carpet
- Vinyl
Bedrooms and Bathrooms
- 2 Bedrooms
Pool
- In Ground Pool
- In Ground Spa
- Outdoor Pool
Listing and Financial Details
- Probate Listing
- Assessor Parcel Number 5240320095
Community Details
Overview
- Monte Sereno Townhomes Association
- Monte Sereno Subdivision
- The community has rules related to covenants, conditions, and restrictions
- Greenbelt
Amenities
- Clubhouse
Pet Policy
- Pet Restriction
- Call for details about the types of pets allowed
Ownership History
Purchase Details
Home Financials for this Owner
Home Financials are based on the most recent Mortgage that was taken out on this home.Purchase Details
Home Financials for this Owner
Home Financials are based on the most recent Mortgage that was taken out on this home.Purchase Details
Home Financials for this Owner
Home Financials are based on the most recent Mortgage that was taken out on this home.Purchase Details
Home Financials for this Owner
Home Financials are based on the most recent Mortgage that was taken out on this home.Purchase Details
Home Financials for this Owner
Home Financials are based on the most recent Mortgage that was taken out on this home.Similar Homes in the area
Home Values in the Area
Average Home Value in this Area
Purchase History
| Date | Type | Sale Price | Title Company |
|---|---|---|---|
| Grant Deed | -- | First American Title | |
| Grant Deed | $740,000 | First American Title | |
| Grant Deed | $515,000 | Chicago Title Company | |
| Individual Deed | $265,000 | American Title Co | |
| Individual Deed | $155,000 | Lincoln Title Co |
Mortgage History
| Date | Status | Loan Amount | Loan Type |
|---|---|---|---|
| Open | $580,000 | New Conventional | |
| Previous Owner | $258,000 | New Conventional | |
| Previous Owner | $257,500 | New Conventional | |
| Previous Owner | $709,500 | Reverse Mortgage Home Equity Conversion Mortgage | |
| Previous Owner | $249,000 | Unknown | |
| Previous Owner | $100,000 | Credit Line Revolving | |
| Previous Owner | $260,000 | Unknown | |
| Previous Owner | $232,000 | Unknown | |
| Previous Owner | $18,000 | Credit Line Revolving | |
| Previous Owner | $212,000 | No Value Available | |
| Previous Owner | $124,000 | No Value Available | |
| Closed | $39,750 | No Value Available |
Property History
| Date | Event | Price | Change | Sq Ft Price |
|---|---|---|---|---|
| 06/24/2025 06/24/25 | Price Changed | $799,995 | -3.0% | $573 / Sq Ft |
| 06/02/2025 06/02/25 | For Sale | $824,995 | 0.0% | $591 / Sq Ft |
| 05/22/2025 05/22/25 | Price Changed | $4,995 | +25.0% | $4 / Sq Ft |
| 05/22/2025 05/22/25 | For Rent | $3,995 | 0.0% | -- |
| 04/23/2025 04/23/25 | Off Market | $3,995 | -- | -- |
| 04/03/2025 04/03/25 | For Rent | $3,995 | 0.0% | -- |
| 04/30/2024 04/30/24 | Sold | $740,000 | +2.1% | $530 / Sq Ft |
| 03/28/2024 03/28/24 | For Sale | $725,000 | 0.0% | $520 / Sq Ft |
| 03/27/2024 03/27/24 | Off Market | $725,000 | -- | -- |
| 03/21/2024 03/21/24 | For Sale | $725,000 | +40.8% | $520 / Sq Ft |
| 06/10/2019 06/10/19 | Sold | $515,000 | 0.0% | $369 / Sq Ft |
| 05/11/2019 05/11/19 | Pending | -- | -- | -- |
| 05/09/2019 05/09/19 | For Sale | $515,000 | -- | $369 / Sq Ft |
Tax History Compared to Growth
Tax History
| Year | Tax Paid | Tax Assessment Tax Assessment Total Assessment is a certain percentage of the fair market value that is determined by local assessors to be the total taxable value of land and additions on the property. | Land | Improvement |
|---|---|---|---|---|
| 2024 | $6,332 | $563,226 | $366,371 | $196,855 |
| 2023 | $6,141 | $552,183 | $359,187 | $192,996 |
| 2022 | $6,032 | $541,356 | $352,144 | $189,212 |
| 2021 | $6,002 | $530,742 | $345,240 | $185,502 |
| 2020 | $5,570 | $525,300 | $341,700 | $183,600 |
| 2019 | $3,644 | $350,924 | $140,367 | $210,557 |
| 2018 | $3,571 | $344,044 | $137,615 | $206,429 |
| 2017 | $3,500 | $337,299 | $134,917 | $202,382 |
| 2016 | $3,467 | $330,686 | $132,272 | $198,414 |
| 2015 | $3,406 | $325,721 | $130,286 | $195,435 |
| 2014 | $3,356 | $319,342 | $127,735 | $191,607 |
Agents Affiliated with this Home
-
Anna Apostolova

Seller's Agent in 2025
Anna Apostolova
Equity Union
(818) 222-0023
1 in this area
54 Total Sales
-
C
Seller's Agent in 2024
Craig Burritt
The Reznick Group
-
Andrew Steinfeld

Seller's Agent in 2019
Andrew Steinfeld
Keller Williams Exclusive Properties
(310) 877-3366
3 in this area
59 Total Sales
Map
Source: Conejo Simi Moorpark Association of REALTORS®
MLS Number: 219005576
APN: 524-0-320-095
- 1229 Monte Sereno Dr
- 1412 Ellsworth Ct
- 616 Knollview Ln
- 416 Camino Manzanas
- 1509 Campbell Ave
- 897 Woodlawn Dr
- 1542 Campbell Ave
- 813 Woodlawn Dr
- 758 Camino Dos Rios
- 603 Racquet Club Ln
- 327 Chestnut Hill Ct Unit 22
- 720 Woodlawn Dr
- 427 Arbor Lane Ct Unit 101
- 1487 Longridge Ct
- 383 Thorpe Cir
- 348 Chestnut Hill Ct Unit 17
- 324 Chestnut Hill Ct Unit 14
- 324 Chestnut Hill Ct Unit 16
