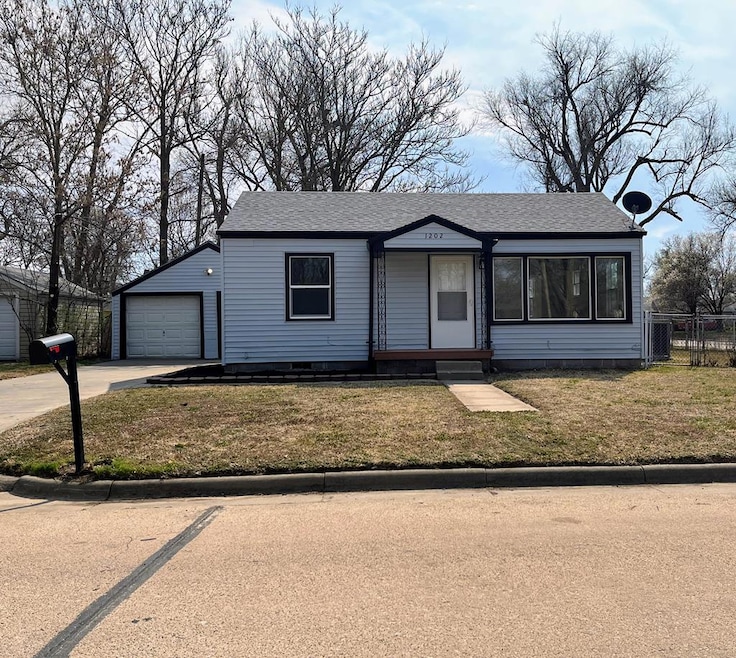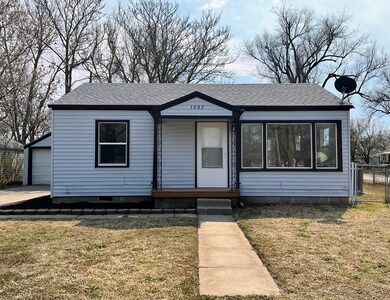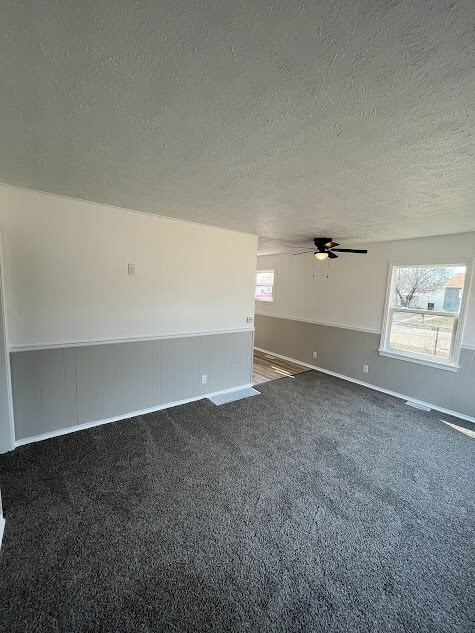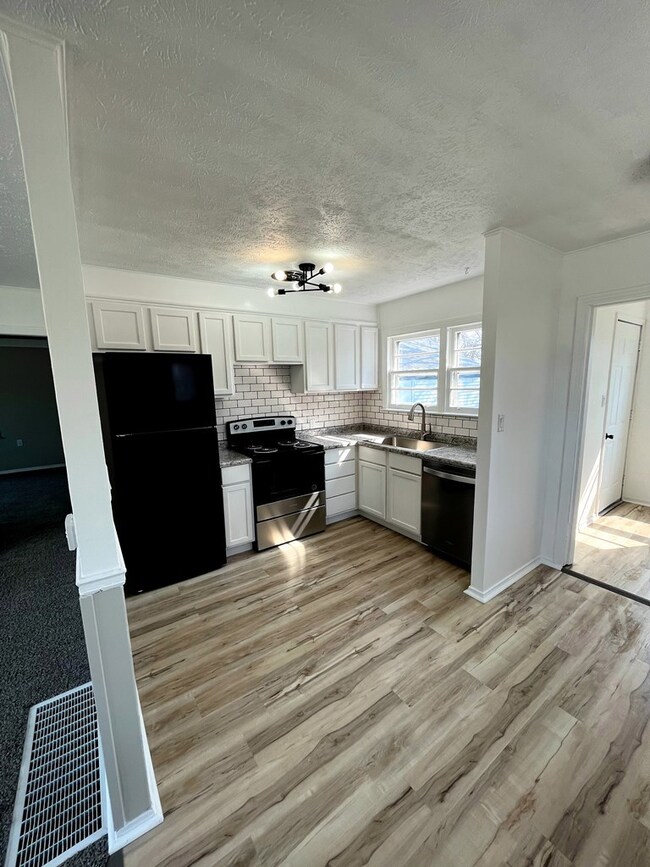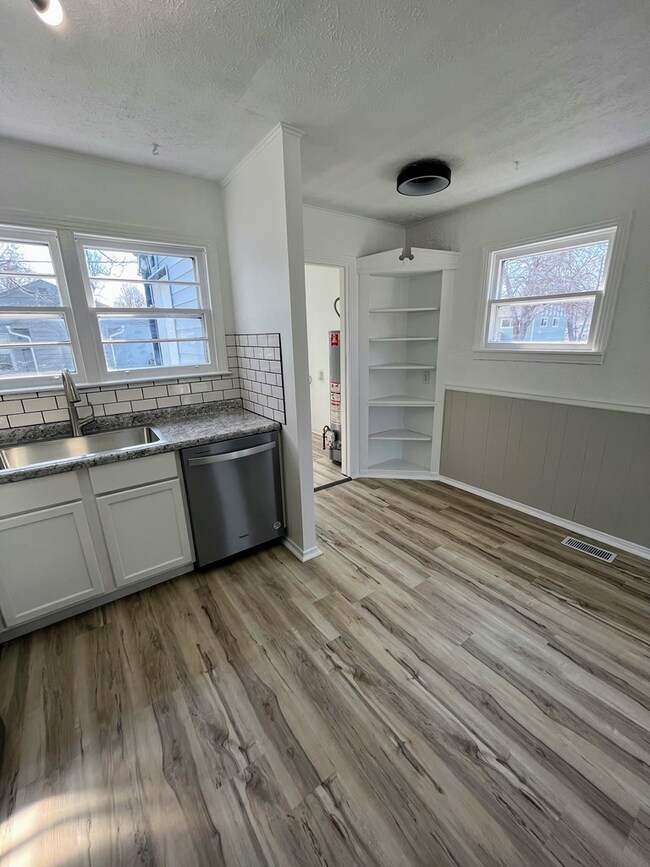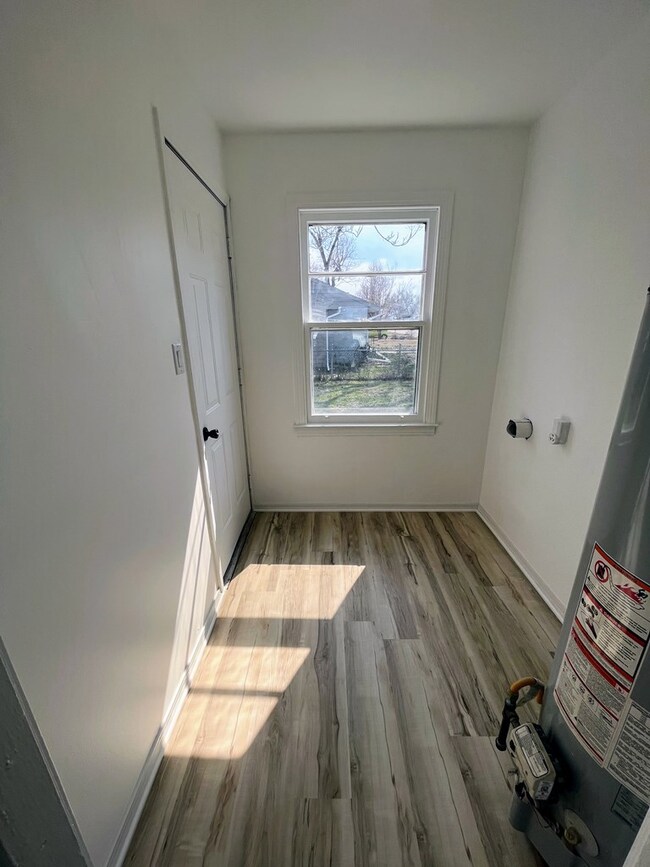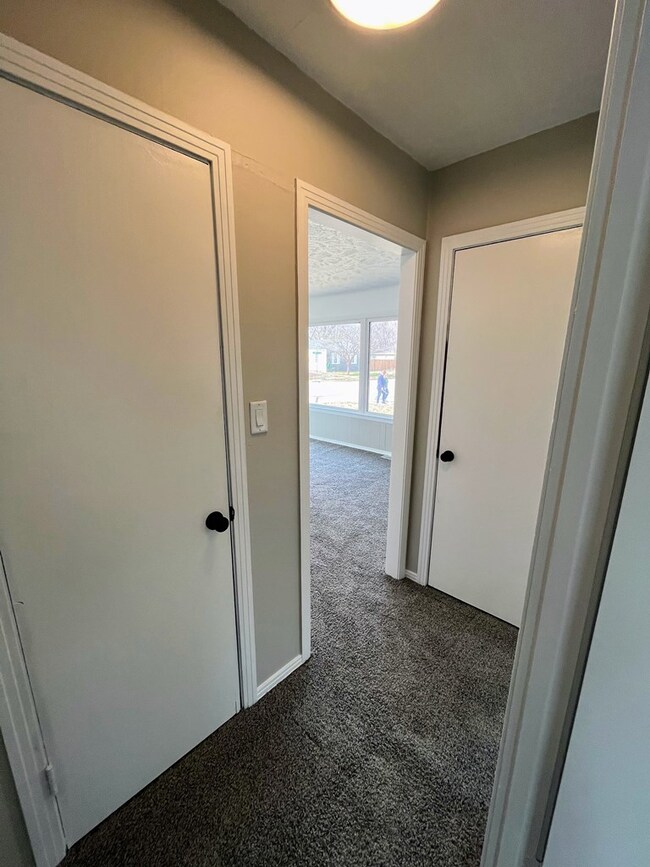
1202 Stack Ave Salina, KS 67401
Highlights
- No HOA
- 2 Car Detached Garage
- Forced Air Heating and Cooling System
- Wood Frame Window
- 1-Story Property
- Hot Water Heating System
About This Home
As of April 2024Many characteristic updates throughout this 2 bedroom, 1 bath home. Detached two car garage and fenced in yard on a corner lot. Seller is a licensed real estate agent
Last Agent to Sell the Property
Gateway Real Estate Agency Inc Brokerage Phone: 7855158616 License #00249360 Listed on: 03/12/2024
Home Details
Home Type
- Single Family
Est. Annual Taxes
- $1,206
Year Built
- Built in 1955
Lot Details
- 6,390 Sq Ft Lot
- Lot Dimensions are 90 x 71
- Chain Link Fence
Parking
- 2 Car Detached Garage
Home Design
- Frame Construction
- Composition Roof
- Vinyl Siding
- Lead Paint Disclosure
Interior Spaces
- 660 Sq Ft Home
- 1-Story Property
- Wood Frame Window
- Aluminum Window Frames
- Crawl Space
- Laundry on main level
Kitchen
- <<OvenToken>>
- Dishwasher
Flooring
- Carpet
- Laminate
Bedrooms and Bathrooms
- 2 Bedrooms
- 1 Bathroom
Utilities
- Forced Air Heating and Cooling System
- Hot Water Heating System
Community Details
- No Home Owners Association
Ownership History
Purchase Details
Home Financials for this Owner
Home Financials are based on the most recent Mortgage that was taken out on this home.Similar Homes in Salina, KS
Home Values in the Area
Average Home Value in this Area
Purchase History
| Date | Type | Sale Price | Title Company |
|---|---|---|---|
| Warranty Deed | -- | None Listed On Document |
Mortgage History
| Date | Status | Loan Amount | Loan Type |
|---|---|---|---|
| Open | $92,000 | New Conventional | |
| Previous Owner | $45,500 | New Conventional |
Property History
| Date | Event | Price | Change | Sq Ft Price |
|---|---|---|---|---|
| 04/15/2024 04/15/24 | Sold | -- | -- | -- |
| 03/13/2024 03/13/24 | Pending | -- | -- | -- |
| 03/12/2024 03/12/24 | For Sale | $115,000 | +76.9% | $174 / Sq Ft |
| 03/03/2024 03/03/24 | Off Market | -- | -- | -- |
| 11/08/2023 11/08/23 | Sold | -- | -- | -- |
| 11/08/2023 11/08/23 | Sold | -- | -- | -- |
| 10/09/2023 10/09/23 | Pending | -- | -- | -- |
| 10/09/2023 10/09/23 | Pending | -- | -- | -- |
| 10/03/2023 10/03/23 | For Sale | $65,000 | -20.7% | $98 / Sq Ft |
| 10/03/2023 10/03/23 | For Sale | $82,000 | -- | $124 / Sq Ft |
Tax History Compared to Growth
Tax History
| Year | Tax Paid | Tax Assessment Tax Assessment Total Assessment is a certain percentage of the fair market value that is determined by local assessors to be the total taxable value of land and additions on the property. | Land | Improvement |
|---|---|---|---|---|
| 2024 | $891 | $7,475 | $969 | $6,506 |
| 2023 | $891 | $9,418 | $1,038 | $8,380 |
| 2022 | $1,154 | $9,177 | $1,148 | $8,029 |
| 2021 | $1,085 | $8,154 | $1,116 | $7,038 |
| 2020 | $1,032 | $7,682 | $1,033 | $6,649 |
| 2019 | $567 | $8,407 | $1,033 | $7,374 |
| 2018 | $1,003 | $7,579 | $1,033 | $6,546 |
| 2017 | $0 | $7,682 | $1,033 | $6,649 |
| 2016 | $0 | $8,027 | $964 | $7,063 |
| 2015 | -- | $6,923 | $929 | $5,994 |
| 2013 | -- | $0 | $0 | $0 |
Agents Affiliated with this Home
-
Cierra Schmidt
C
Seller's Agent in 2024
Cierra Schmidt
Gateway Real Estate Agency Inc
(785) 342-0861
13 Total Sales
-
Amber Davenport
A
Buyer's Agent in 2024
Amber Davenport
Gateway Real Estate Agency Inc
(785) 488-7131
6 Total Sales
-
M
Seller's Agent in 2023
Mark Bird
Exp Realty, LLC
Map
Source: Great Plains MLS
MLS Number: 209903
APN: 094-18-0-20-21-004.00-0
- 00000 Indiana Ave
- 816 Gypsum Ave
- 609 Berkshire Dr
- 115 S Penn Ave
- 805 E Ash St
- 100 Mount Barbara Dr
- 429 Claremont Dr
- 619 Guernsey Dr
- 626 S Front St
- 00000 Crystal Lake Dr
- 0000 E Elm St
- 663 S 2nd St
- 0000 Holly Ln
- 00000 Marymount Rd
- 681 Starlight Dr
- 665 S 5th St
- 718 E Wilson St
- 2120 Applewood Ln
- 713 Martin Ave
- 504 Rahm St
