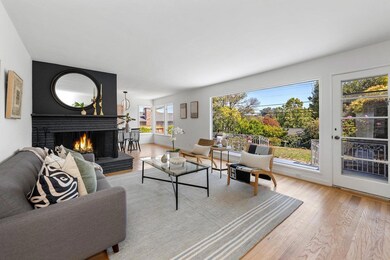
1202 Woodland Dr San Mateo, CA 94402
Beresford Park NeighborhoodEstimated payment $11,283/month
Highlights
- Forced Air Heating and Cooling System
- Baywood Elementary School Rated A
- 1-Story Property
About This Home
Owned and lovingly maintained by the same family for decades, 1202 Woodland Drive is a sprawling ranch-style home located in one of San Mateos most desirable neighborhoods. This light-filled 3-bedroom, 2-bath residence offers timeless curb appeal, a functional single-level layout, and thoughtful updates throughout. Enjoy an updated kitchen with quartz countertops and a brand-new stainless steel appliance package, refinished hardwood flooring, and generous living spaces perfect for relaxing or entertaining. A convenient bonus half-bath is located in the garage laundry room ideal for outdoor gatherings or workshop projects. Situated in the heart of Foothill Terrace, this home offers an incredible location near top-rated schools, parks, vibrant Downtown San Mateo, Caltrain, and major commuter routes. A rare opportunity to own a classic home with modern touches in a treasured neighborhood.
Listing Agent
Christie's International Real Estate Sereno License #01487186 Listed on: 07/18/2025

Home Details
Home Type
- Single Family
Est. Annual Taxes
- $2,536
Year Built
- Built in 1951
Lot Details
- 6,652 Sq Ft Lot
- Zoning described as R10006
Parking
- 2 Car Garage
Home Design
- Composition Roof
- Concrete Perimeter Foundation
Interior Spaces
- 1,550 Sq Ft Home
- 1-Story Property
- Living Room with Fireplace
- Laundry in Garage
Bedrooms and Bathrooms
- 3 Bedrooms
- 2 Full Bathrooms
Utilities
- Forced Air Heating and Cooling System
Listing and Financial Details
- Assessor Parcel Number 034-323-050
Map
Home Values in the Area
Average Home Value in this Area
Tax History
| Year | Tax Paid | Tax Assessment Tax Assessment Total Assessment is a certain percentage of the fair market value that is determined by local assessors to be the total taxable value of land and additions on the property. | Land | Improvement |
|---|---|---|---|---|
| 2025 | $2,536 | $146,331 | $45,029 | $101,302 |
| 2023 | $2,536 | $137,894 | $42,434 | $95,460 |
| 2022 | $2,524 | $135,191 | $41,602 | $93,589 |
| 2021 | $2,515 | $132,541 | $40,787 | $91,754 |
| 2020 | $2,455 | $131,183 | $40,369 | $90,814 |
| 2019 | $2,251 | $128,612 | $39,578 | $89,034 |
| 2018 | $2,031 | $126,091 | $38,802 | $87,289 |
| 2017 | $1,706 | $123,620 | $38,042 | $85,578 |
| 2016 | $1,569 | $121,197 | $37,297 | $83,900 |
| 2015 | $1,704 | $119,377 | $36,737 | $82,640 |
| 2014 | $1,235 | $117,040 | $36,018 | $81,022 |
Property History
| Date | Event | Price | Change | Sq Ft Price |
|---|---|---|---|---|
| 07/18/2025 07/18/25 | For Sale | $1,999,000 | -- | $1,290 / Sq Ft |
Similar Homes in the area
Source: MLSListings
MLS Number: ML82015201
APN: 034-323-050
- 1414 Shafter St
- 409 Seville Way
- 1919 Alameda de Las Pulgas Unit 26
- 1919 Alameda de Las Pulgas Unit 80
- 1919 Alameda de Las Pulgas Unit 126
- 1919 Alameda de Las Pulgas Unit 49
- 1513 Oak St
- 501 Yale Dr
- 232 Castilian Way
- 509 Madera Dr
- 1219 Maple St
- 937 Parrott Dr
- 33 Seville Way
- 1525 Kalmia St
- 16 Barneson Ave
- 310 Virginia Ave
- 1951 Ofarrell St Unit 420
- 1951 Ofarrell St Unit 204
- 800 26th Ave
- 29 16th Ave
- 139 Hobart Ave
- 85 W 5th Ave
- 75 W 5th Ave Unit FL3-ID1219
- 65 W 5th Ave Unit FL3-ID499
- 120 W 3rd Ave
- 1906 Palm Ave Unit B
- 1946 Ivy St
- 1950 Ivy St
- 710 Laurel Ave
- 710 Laurel Ave Unit FL3-ID1131
- 710 Laurel Ave Unit FL3-ID758
- 710 Laurel Ave Unit FL2-ID1148
- 10 Scenic Way Unit 203
- 1515 S B St
- 1001 31st Ave
- 1650 S Delaware St
- 1650 S Delaware St Unit FL2-ID1044
- 430 Station Park Cir S100
- 10 De Sabla Rd
- 206 El Cerrito Ave






