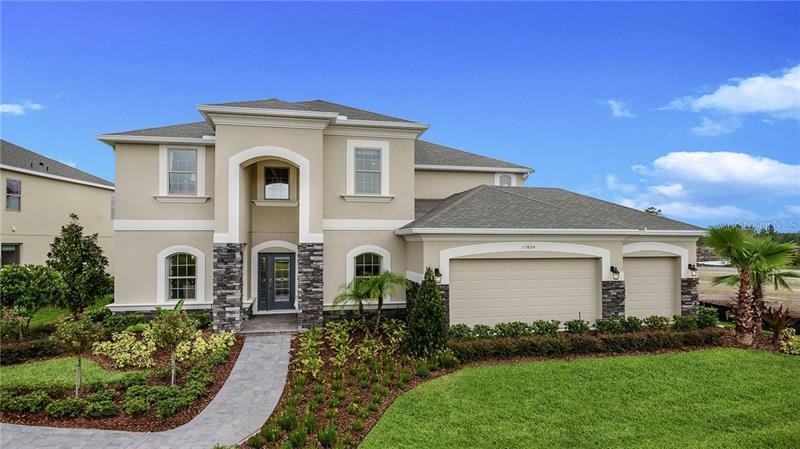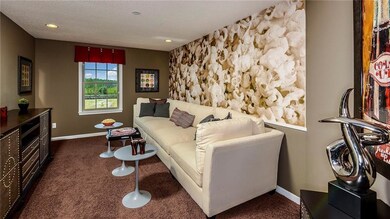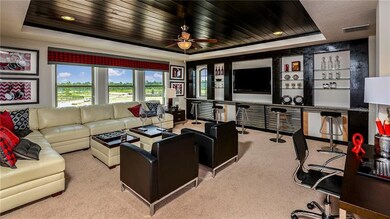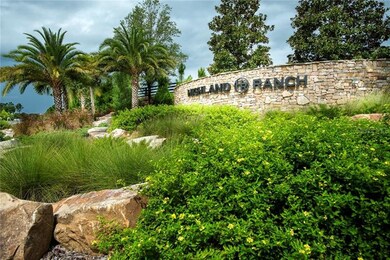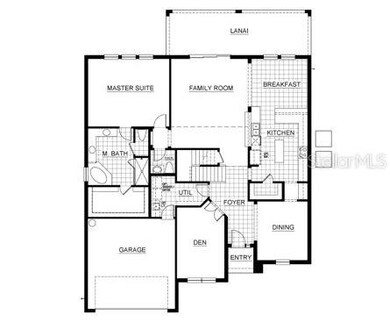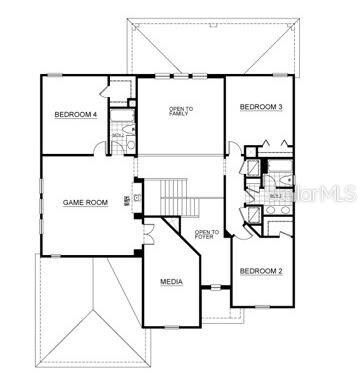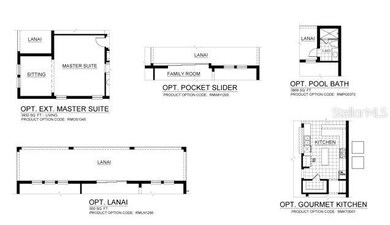
12024 Alder Branch Loop Orlando, FL 32824
Highlights
- Home Theater
- In Ground Pool
- Florida Architecture
- Newly Remodeled
- Deck
- Wood Flooring
About This Home
As of January 2024Model home for sale! The Harwood model is a 3,799 square foot, 4 bedroom, 3.5 bath home that is professionally decorated and loaded with custom options. Builder Warranty!
Last Agent to Sell the Property
Taylor Bang
TAYLOR MORRISON REALTY OF FLORIDA INC License #3286350 Listed on: 10/12/2017
Home Details
Home Type
- Single Family
Est. Annual Taxes
- $358
Year Built
- Built in 2016 | Newly Remodeled
Lot Details
- 9,338 Sq Ft Lot
- Lot Dimensions are 70x120
- Northeast Facing Home
- Fenced
- Property is zoned P-D
HOA Fees
- $47 Monthly HOA Fees
Parking
- 3 Car Attached Garage
- Garage Door Opener
- Open Parking
Home Design
- Florida Architecture
- Bi-Level Home
- Planned Development
- Slab Foundation
- Wood Frame Construction
- Shingle Roof
- Block Exterior
- Stone Siding
- Stucco
Interior Spaces
- 3,799 Sq Ft Home
- Crown Molding
- Tray Ceiling
- <<energyStarQualifiedWindowsToken>>
- Sliding Doors
- Entrance Foyer
- Great Room
- Family Room Off Kitchen
- Formal Dining Room
- Home Theater
- Den
- Game Room
- Inside Utility
- Fire and Smoke Detector
Kitchen
- Eat-In Kitchen
- Range<<rangeHoodToken>>
- Recirculated Exhaust Fan
- <<microwave>>
- <<ENERGY STAR Qualified Dishwasher>>
- Solid Surface Countertops
- Disposal
Flooring
- Wood
- Carpet
- Ceramic Tile
Bedrooms and Bathrooms
- 4 Bedrooms
- Primary Bedroom on Main
- Walk-In Closet
Laundry
- Laundry in unit
- Dryer
- Washer
Eco-Friendly Details
- Energy-Efficient HVAC
- Energy-Efficient Thermostat
- No or Low VOC Paint or Finish
- Ventilation
- Reclaimed Water Irrigation System
Outdoor Features
- In Ground Pool
- Deck
- Covered patio or porch
Schools
- South Creek Middle School
- Cypress Creek High School
Mobile Home
- Mobile Home Model is Harwood
Utilities
- Forced Air Zoned Heating and Cooling System
- Heating System Uses Natural Gas
- Heat Pump System
- Tankless Water Heater
- Cable TV Available
Listing and Financial Details
- Home warranty included in the sale of the property
- Homestead Exemption
- Tax Lot 53
- Assessor Parcel Number 18-24-30-9481-00-530
Community Details
Overview
- Association fees include community pool, recreational facilities
- Woodland Park Subdivision
- The community has rules related to deed restrictions
Recreation
- Recreation Facilities
- Community Playground
- Community Pool
Ownership History
Purchase Details
Home Financials for this Owner
Home Financials are based on the most recent Mortgage that was taken out on this home.Purchase Details
Home Financials for this Owner
Home Financials are based on the most recent Mortgage that was taken out on this home.Similar Homes in Orlando, FL
Home Values in the Area
Average Home Value in this Area
Purchase History
| Date | Type | Sale Price | Title Company |
|---|---|---|---|
| Warranty Deed | $665,000 | Legacy Title | |
| Special Warranty Deed | $475,000 | First American Title Insuran |
Mortgage History
| Date | Status | Loan Amount | Loan Type |
|---|---|---|---|
| Previous Owner | $361,600 | New Conventional |
Property History
| Date | Event | Price | Change | Sq Ft Price |
|---|---|---|---|---|
| 01/11/2024 01/11/24 | Sold | $665,000 | -5.0% | $169 / Sq Ft |
| 12/24/2023 12/24/23 | Pending | -- | -- | -- |
| 12/20/2023 12/20/23 | Price Changed | $699,900 | -4.0% | $178 / Sq Ft |
| 11/23/2023 11/23/23 | Price Changed | $729,000 | -3.4% | $185 / Sq Ft |
| 10/03/2023 10/03/23 | Price Changed | $755,000 | -3.1% | $192 / Sq Ft |
| 09/06/2023 09/06/23 | Price Changed | $779,000 | -2.5% | $198 / Sq Ft |
| 08/21/2023 08/21/23 | For Sale | $799,000 | +68.2% | $203 / Sq Ft |
| 03/15/2018 03/15/18 | Sold | $475,000 | -10.2% | $125 / Sq Ft |
| 12/26/2017 12/26/17 | Pending | -- | -- | -- |
| 10/12/2017 10/12/17 | For Sale | $529,000 | -- | $139 / Sq Ft |
Tax History Compared to Growth
Tax History
| Year | Tax Paid | Tax Assessment Tax Assessment Total Assessment is a certain percentage of the fair market value that is determined by local assessors to be the total taxable value of land and additions on the property. | Land | Improvement |
|---|---|---|---|---|
| 2025 | $9,704 | $624,710 | $65,000 | $559,710 |
| 2024 | $8,584 | $598,180 | $65,000 | $533,180 |
| 2023 | $8,584 | $553,111 | $60,000 | $493,111 |
| 2022 | $7,634 | $474,268 | $60,000 | $414,268 |
| 2021 | $7,004 | $413,152 | $50,000 | $363,152 |
| 2020 | $6,257 | $377,722 | $45,000 | $332,722 |
| 2019 | $6,584 | $380,121 | $45,000 | $335,121 |
| 2018 | $6,506 | $371,165 | $45,000 | $326,165 |
| 2017 | $6,694 | $378,972 | $30,000 | $348,972 |
| 2016 | $6,736 | $373,288 | $35,000 | $338,288 |
| 2015 | $6,952 | $371,602 | $35,000 | $336,602 |
| 2014 | $358 | $20,200 | $20,200 | $0 |
Agents Affiliated with this Home
-
Yeni Castellanos
Y
Seller's Agent in 2024
Yeni Castellanos
LA ROSA REALTY ORLANDO LLC
(407) 459-6994
1 in this area
25 Total Sales
-
Christine Cannon
C
Buyer's Agent in 2024
Christine Cannon
LEGACY REALTY & BROKERS LLC
(407) 636-4637
1 in this area
14 Total Sales
-
T
Seller's Agent in 2018
Taylor Bang
TAYLOR MORRISON REALTY OF FLORIDA INC
-
Neisha Crespo

Buyer's Agent in 2018
Neisha Crespo
CROWN LEGACY REALTY LLC
(407) 883-4585
3 in this area
50 Total Sales
Map
Source: Stellar MLS
MLS Number: O5541174
APN: 18-2430-9480-00-530
- 12079 Alder Branch Loop
- 2319 Dammar St
- 2348 Pearl Cider St
- 12254 Sandy Apple Rd
- 12151 Alder Branch Loop
- 12189 Beach Fern Rd
- 2559 Sedge Grass Way
- 2281 Pearl Cider St
- 4002 Scarlet Branch Rd
- 2275 Pearl Cider St
- 2061 Rush Bay Way
- 2029 Crystal Bell St
- 2087 Crystal Bell St
- 3936 Parkhouse Dr
- 2106 Crystal Bell St
- 3948 Parkhouse Dr
- 2125 Crystal Bell St
- 11873 Bentry St
- 11257 Dacre Ln
- 4036 Parkhouse Dr
