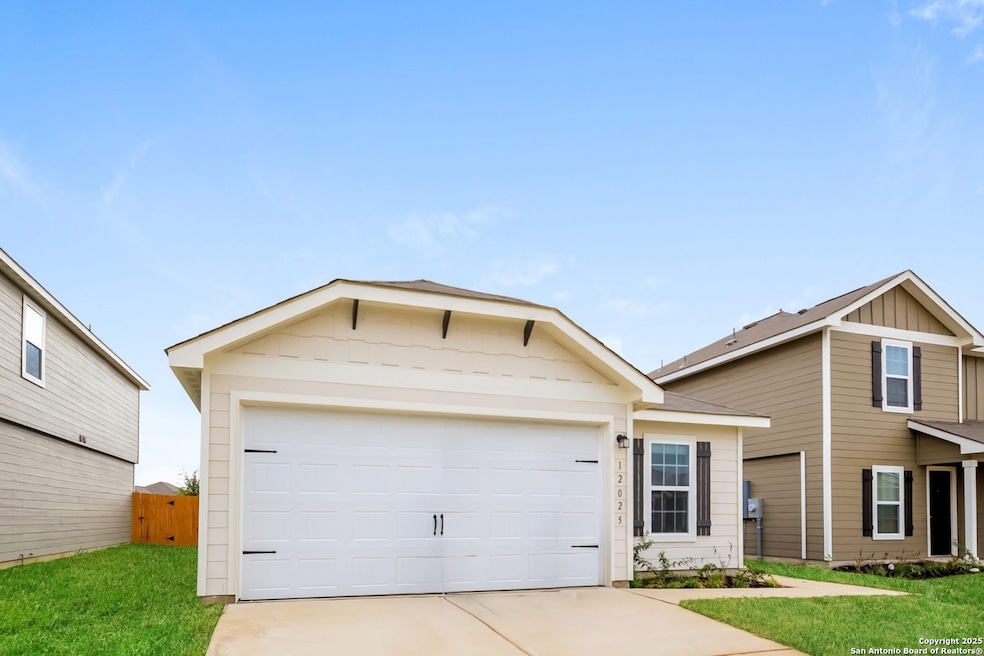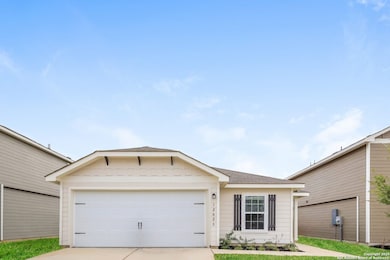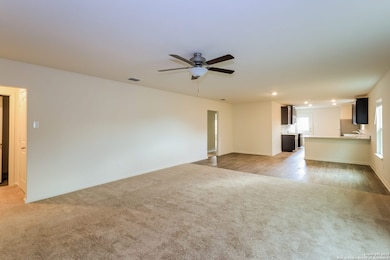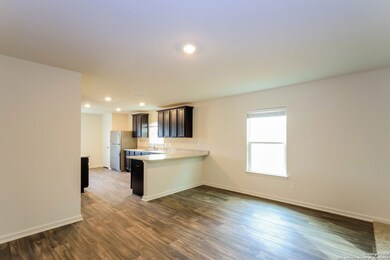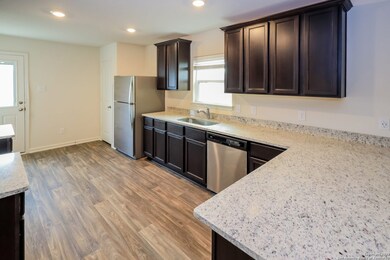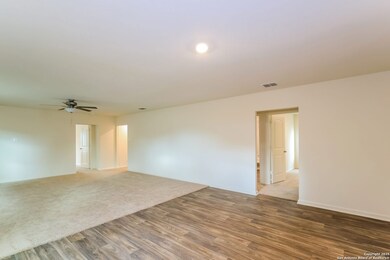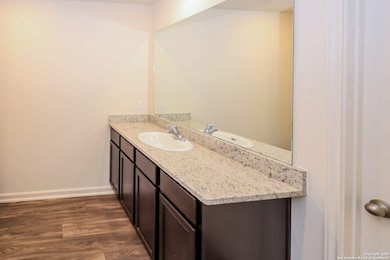12025 Claudette St San Antonio, TX 78252
Southwest San Antonio NeighborhoodHighlights
- Central Heating and Cooling System
- Carpet
- 1-Story Property
- Medina Valley Middle School Rated A-
About This Home
This beautiful 1 story home is located in a highly desirable location. Boasting 2-inch blinds, a private backyard and updated finishes, this newer home will meet all of your needs. Don't wait, this home is ready for immediate move-in so schedule your tour today! Pets are welcome! Room sizes are Approx. ***ASK ABOUT OUR MOVE IN SPECIALS***
Listing Agent
Richard Canady
Clear Source Realty, LLC Listed on: 07/08/2025
Home Details
Home Type
- Single Family
Est. Annual Taxes
- $5,572
Year Built
- Built in 2021
Parking
- 2 Car Garage
Interior Spaces
- 1,794 Sq Ft Home
- 1-Story Property
- Window Treatments
- Washer Hookup
Flooring
- Carpet
- Vinyl
Bedrooms and Bathrooms
- 4 Bedrooms
- 2 Full Bathrooms
Utilities
- Central Heating and Cooling System
Community Details
- Luckey Ranch Subdivision
Map
Source: San Antonio Board of REALTORS®
MLS Number: 1882345
APN: 04319-169-0090
- 11831 Latour Valley
- 12006 Latour Valley
- 12053 Latour Valley
- 7219 Aaron Jordan Dr
- 11757 Davalos Ln
- 11855 Davalos Ln
- 11822 Claudette St
- 7206 Romaire Run
- 7306 Anchor Canyon
- 11719 Claudette St
- 6855 Luckey Path
- 7335 Sharma Valley
- 7502 Anchor Canyon
- 6723 Luckey Pond
- 12106 Pawnee
- 11605 Claudette St
- 12102 Luckey Summit
- 12015 Luckey Villa
- 12018 Parish Divide
- 12014 Parish Divide
- 7219 Calypso Canyon
- 7249 Jebson Pass
- 7223 Aaron Jordan Dr
- 11860 Davalos Ln
- 11745 Alcoser Ct
- 7239 Lazy Canyon
- 7254 Lazy Canyon
- 7315 Sharma Valley
- 7310 Romaire Run
- 11910 Luckey River
- 11913 Lake Park
- 11906 Nucio Ridge
- 11828 Luckey Falls
- 7536 Lenisol St
- 11991 Luckey Villa
- 11983 Luckey Villa
- 11975 Luckey Villa
- 11952 Stroud Dr
- 7326 Turnbow
- 7010 Turnbow
