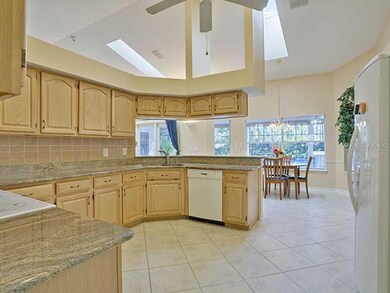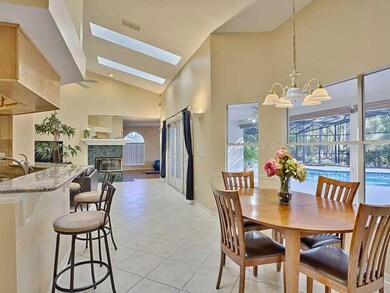
12028 Gray Birch Cir Orlando, FL 32832
Lake Mary Jane NeighborhoodHighlights
- Oak Trees
- Heated Indoor Pool
- Reverse Osmosis System
- Moss Park Elementary School Rated A-
- View of Trees or Woods
- Deck
About This Home
As of August 2019Welcome to Live Oak Estates an upscale established neighborhood in the Lake Nona area. One acre plus lots surrounded by nature and beautifully landscaped private yards. As you enter this home you are greeted with an open foyer with marble flooring. The formal dining room features a three pane bay windows that allow for lots of light. The family room has cathedral ceilings, 2 sided wood burning fireplace, skylights and French doors that open up to the covered lanai and screened pool area with custom bar. Flowing from the family room is the breakfast nook and kitchen. The kitchen includes granite counter tops, Bosch dishwasher, range top, microwave, refrigerator and R/O water system. The master suite has double closets, jetted tub, separate shower, dual sinks and French doors that lead to the lanai. Typical pool size is 15,000 gallons, this home has a 25,000 gallon oversized pool with spa. The Three other bedrooms, two full baths and large family room with pool view complete the home. Close to Lake Nona Medical City.
Last Agent to Sell the Property
PARKSIDE PROPERTIES, LLC License #3091971 Listed on: 11/05/2013
Home Details
Home Type
- Single Family
Est. Annual Taxes
- $3,851
Year Built
- Built in 1990
Lot Details
- 1.01 Acre Lot
- Near Conservation Area
- West Facing Home
- Mature Landscaping
- Level Lot
- Irrigation
- Oak Trees
- Property is zoned P-D
HOA Fees
- $25 Monthly HOA Fees
Parking
- 2 Car Attached Garage
- Rear-Facing Garage
- Side Facing Garage
- Garage Door Opener
- Driveway
Home Design
- Ranch Style House
- Slab Foundation
- Wood Frame Construction
- Shingle Roof
- Stucco
Interior Spaces
- 2,574 Sq Ft Home
- Cathedral Ceiling
- Ceiling Fan
- Skylights
- Wood Burning Fireplace
- Blinds
- French Doors
- Entrance Foyer
- Family Room with Fireplace
- Living Room with Fireplace
- Breakfast Room
- Formal Dining Room
- Inside Utility
- Laundry in unit
- Views of Woods
- Attic
Kitchen
- Range<<rangeHoodToken>>
- <<microwave>>
- Dishwasher
- Stone Countertops
- Disposal
- Reverse Osmosis System
Flooring
- Laminate
- Marble
- Ceramic Tile
Bedrooms and Bathrooms
- 4 Bedrooms
- Split Bedroom Floorplan
- Walk-In Closet
- 3 Full Bathrooms
Home Security
- Security System Owned
- Fire and Smoke Detector
Eco-Friendly Details
- Ventilation
Pool
- Heated Indoor Pool
- Screened Pool
- Spa
- Fence Around Pool
- Child Gate Fence
- Pool Sweep
Outdoor Features
- Deck
- Covered patio or porch
- Rain Gutters
Schools
- Moss Park Elementary School
- Lake Nona Middle School
- Lake Nona High School
Utilities
- Central Heating and Cooling System
- Underground Utilities
- Well
- Electric Water Heater
- Water Softener is Owned
- Septic Tank
- High Speed Internet
- Cable TV Available
Community Details
- Live Oak Estates Subdivision
- Greenbelt
Listing and Financial Details
- Visit Down Payment Resource Website
- Tax Lot 33
- Assessor Parcel Number 13-24-31-5107-00-330
Ownership History
Purchase Details
Home Financials for this Owner
Home Financials are based on the most recent Mortgage that was taken out on this home.Purchase Details
Home Financials for this Owner
Home Financials are based on the most recent Mortgage that was taken out on this home.Purchase Details
Home Financials for this Owner
Home Financials are based on the most recent Mortgage that was taken out on this home.Purchase Details
Home Financials for this Owner
Home Financials are based on the most recent Mortgage that was taken out on this home.Purchase Details
Home Financials for this Owner
Home Financials are based on the most recent Mortgage that was taken out on this home.Purchase Details
Home Financials for this Owner
Home Financials are based on the most recent Mortgage that was taken out on this home.Purchase Details
Home Financials for this Owner
Home Financials are based on the most recent Mortgage that was taken out on this home.Purchase Details
Home Financials for this Owner
Home Financials are based on the most recent Mortgage that was taken out on this home.Similar Homes in Orlando, FL
Home Values in the Area
Average Home Value in this Area
Purchase History
| Date | Type | Sale Price | Title Company |
|---|---|---|---|
| Warranty Deed | $750,000 | Nona Title | |
| Warranty Deed | $502,500 | Gold Star Title & Escrow Inc | |
| Warranty Deed | $380,000 | Gold Star Title & Escrow Inc | |
| Warranty Deed | $349,500 | Gold Star Title & Escrow Inc | |
| Warranty Deed | $318,500 | Foundation Title & Settlemen | |
| Warranty Deed | $243,000 | -- | |
| Warranty Deed | $165,000 | -- | |
| Warranty Deed | $229,900 | -- |
Mortgage History
| Date | Status | Loan Amount | Loan Type |
|---|---|---|---|
| Open | $580,000 | New Conventional | |
| Previous Owner | $471,000 | New Conventional | |
| Previous Owner | $477,375 | New Conventional | |
| Previous Owner | $17,997 | Closed End Mortgage | |
| Previous Owner | $361,000 | New Conventional | |
| Previous Owner | $244,650 | New Conventional | |
| Previous Owner | $183,086 | Fannie Mae Freddie Mac | |
| Previous Owner | $50,000 | Credit Line Revolving | |
| Previous Owner | $194,400 | New Conventional | |
| Previous Owner | $167,609 | New Conventional | |
| Previous Owner | $175,327 | No Value Available |
Property History
| Date | Event | Price | Change | Sq Ft Price |
|---|---|---|---|---|
| 08/12/2019 08/12/19 | Sold | $502,500 | -2.4% | $195 / Sq Ft |
| 05/19/2019 05/19/19 | Pending | -- | -- | -- |
| 04/14/2019 04/14/19 | For Sale | $515,000 | +61.7% | $200 / Sq Ft |
| 05/26/2015 05/26/15 | Off Market | $318,500 | -- | -- |
| 06/16/2014 06/16/14 | Off Market | $349,500 | -- | -- |
| 12/31/2013 12/31/13 | Sold | $349,500 | -4.2% | $136 / Sq Ft |
| 12/06/2013 12/06/13 | Pending | -- | -- | -- |
| 11/05/2013 11/05/13 | For Sale | $365,000 | +14.6% | $142 / Sq Ft |
| 11/07/2012 11/07/12 | Sold | $318,500 | -4.9% | $124 / Sq Ft |
| 09/26/2012 09/26/12 | Pending | -- | -- | -- |
| 05/14/2012 05/14/12 | For Sale | $334,900 | -- | $130 / Sq Ft |
Tax History Compared to Growth
Tax History
| Year | Tax Paid | Tax Assessment Tax Assessment Total Assessment is a certain percentage of the fair market value that is determined by local assessors to be the total taxable value of land and additions on the property. | Land | Improvement |
|---|---|---|---|---|
| 2025 | $10,175 | $657,045 | -- | -- |
| 2024 | $9,929 | $643,500 | $225,000 | $418,500 |
| 2023 | $9,929 | $609,530 | $220,000 | $389,530 |
| 2022 | $6,194 | $410,381 | $0 | $0 |
| 2021 | $6,110 | $398,428 | $160,000 | $238,428 |
| 2020 | $5,944 | $400,841 | $160,000 | $240,841 |
| 2019 | $5,675 | $363,866 | $0 | $0 |
| 2018 | $5,632 | $357,081 | $0 | $0 |
| 2017 | $5,552 | $368,871 | $115,000 | $253,871 |
| 2016 | $5,523 | $342,544 | $115,000 | $227,544 |
| 2015 | $6,285 | $340,230 | $115,000 | $225,230 |
| 2014 | $4,832 | $289,245 | $105,000 | $184,245 |
Agents Affiliated with this Home
-
Barry Sovacool

Seller's Agent in 2019
Barry Sovacool
EXP REALTY LLC
(407) 506-6194
40 Total Sales
-
Yarely Gutierrez

Buyer's Agent in 2019
Yarely Gutierrez
FLORIDA REALTY TEAM OF CENTRAL
5 Total Sales
-
Linda Loudon
L
Seller's Agent in 2013
Linda Loudon
PARKSIDE PROPERTIES, LLC
(407) 625-3255
4 Total Sales
-
Patsy Woody

Seller's Agent in 2012
Patsy Woody
WOODY PROPERTIES
(321) 913-1199
1 in this area
14 Total Sales
Map
Source: Stellar MLS
MLS Number: O5192860
APN: 13-2431-5107-00-330
- 14128 Bramble Bush Ct
- 12200 Treetop Ct
- 14176 Lake Mary Jane Rd
- 13450 E Lake Mary Jane Rd
- 14121 Bella Ln
- 13127 Devonshire Rd
- 13344 S Lake Mary Jane Rd
- 14641 Henson Rd
- 10077 Pecan Hickory Way
- 14612 Bray Rd
- 10542 Wittenberg Way
- 13562 S Lake Mary Jane Rd
- 10091 Lovegrass Ln
- 11156 Sweetgum Woods Dr
- 11070 Longleaf Woods Dr
- 7916 Waterfield Ave
- 11055 Sweetgum Woods Dr
- 14502 Scotch Pine Ct
- 14202 Nell Dr
- 14226 Nell Dr






