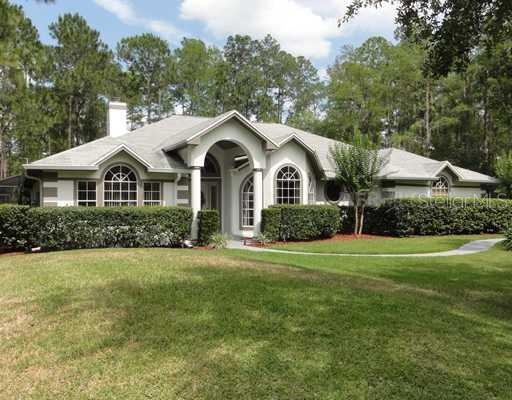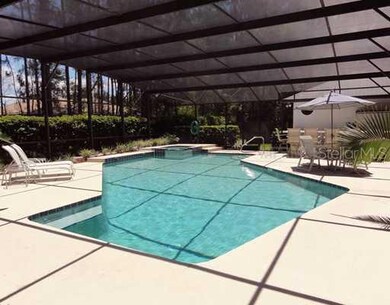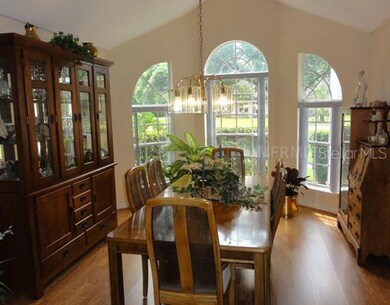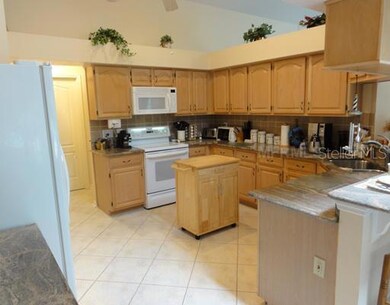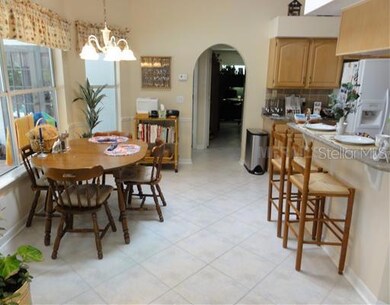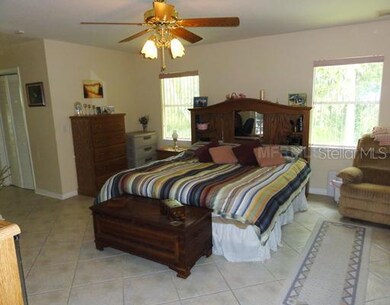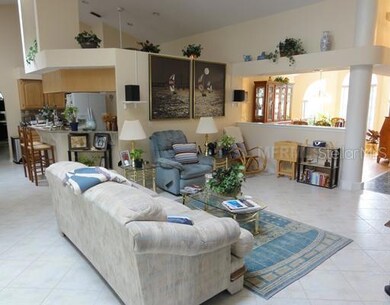
12028 Gray Birch Cir Orlando, FL 32832
Lake Mary Jane NeighborhoodHighlights
- Oak Trees
- Heated Indoor Pool
- Reverse Osmosis System
- Moss Park Elementary School Rated A-
- View of Trees or Woods
- Cathedral Ceiling
About This Home
As of August 2019Traditional sale, priced right! Well maintained home on an acre of land with a 25,000 gallon pool, spa and covered lanai with beautiful landscaping, perfect for entertaining. Home features formal living and dining room, family room with 2 sided wood burning fireplace, 2/2 split floorplan. 16" tile floors. Save money on water and sewer with well with water conditioning system & septic tank. New pool pump & filtration in 2010. Kitchen features granite countertops, Bosch dishwasher, glass top range, microwave, refrigerator, R/O water system. Transferable termite bond. Outside freshly painted. Close to Medical City at Lake Nona with the new Nemours Children's Hospital, VA Hospital & Clinic, UCF College of Medicine, Burnham Institute of Medical Research, UF School of Pharmacy and the Orlando Int'l Airport. Shed and hot tub do not convey.
Home Details
Home Type
- Single Family
Est. Annual Taxes
- $3,646
Year Built
- Built in 1990
Lot Details
- 1.01 Acre Lot
- Lot Dimensions are 200x211x222x234
- Near Conservation Area
- West Facing Home
- Mature Landscaping
- Level Lot
- Well Sprinkler System
- Oak Trees
- Property is zoned P-D
HOA Fees
- $25 Monthly HOA Fees
Parking
- 2 Car Attached Garage
- Rear-Facing Garage
- Side Facing Garage
- Garage Door Opener
Home Design
- Traditional Architecture
- Wood Frame Construction
- Stucco
Interior Spaces
- 2,574 Sq Ft Home
- Cathedral Ceiling
- Ceiling Fan
- Skylights
- Blinds
- Family Room Off Kitchen
- Separate Formal Living Room
- Breakfast Room
- Formal Dining Room
- Inside Utility
- Laundry in unit
- Views of Woods
- Attic
Kitchen
- Range<<rangeHoodToken>>
- <<microwave>>
- Dishwasher
- Stone Countertops
- Disposal
- Reverse Osmosis System
Flooring
- Laminate
- Marble
- Ceramic Tile
Bedrooms and Bathrooms
- 4 Bedrooms
- Split Bedroom Floorplan
- Walk-In Closet
- 3 Full Bathrooms
Home Security
- Security System Owned
- Medical Alarm
- Fire and Smoke Detector
Pool
- Heated Indoor Pool
- Screened Pool
- Spa
- Fence Around Pool
- Child Gate Fence
Outdoor Features
- Rain Gutters
Schools
- Moss Park Elementary School
- Lake Nona Middle School
- Lake Nona High School
Utilities
- Forced Air Zoned Heating and Cooling System
- Underground Utilities
- Well
- Electric Water Heater
- Water Softener is Owned
- Septic Tank
- Cable TV Available
Listing and Financial Details
- Home warranty included in the sale of the property
- Visit Down Payment Resource Website
- Tax Lot 330
- Assessor Parcel Number 13-24-31-5107-00-330
Community Details
Overview
- Live Oak Ests Ph 1 Subdivision
- The community has rules related to deed restrictions
- Greenbelt
- Planned Unit Development
Recreation
- Community Playground
- Park
Ownership History
Purchase Details
Home Financials for this Owner
Home Financials are based on the most recent Mortgage that was taken out on this home.Purchase Details
Home Financials for this Owner
Home Financials are based on the most recent Mortgage that was taken out on this home.Purchase Details
Home Financials for this Owner
Home Financials are based on the most recent Mortgage that was taken out on this home.Purchase Details
Home Financials for this Owner
Home Financials are based on the most recent Mortgage that was taken out on this home.Purchase Details
Home Financials for this Owner
Home Financials are based on the most recent Mortgage that was taken out on this home.Purchase Details
Home Financials for this Owner
Home Financials are based on the most recent Mortgage that was taken out on this home.Purchase Details
Home Financials for this Owner
Home Financials are based on the most recent Mortgage that was taken out on this home.Purchase Details
Home Financials for this Owner
Home Financials are based on the most recent Mortgage that was taken out on this home.Similar Homes in Orlando, FL
Home Values in the Area
Average Home Value in this Area
Purchase History
| Date | Type | Sale Price | Title Company |
|---|---|---|---|
| Warranty Deed | $750,000 | Nona Title | |
| Warranty Deed | $502,500 | Gold Star Title & Escrow Inc | |
| Warranty Deed | $380,000 | Gold Star Title & Escrow Inc | |
| Warranty Deed | $349,500 | Gold Star Title & Escrow Inc | |
| Warranty Deed | $318,500 | Foundation Title & Settlemen | |
| Warranty Deed | $243,000 | -- | |
| Warranty Deed | $165,000 | -- | |
| Warranty Deed | $229,900 | -- |
Mortgage History
| Date | Status | Loan Amount | Loan Type |
|---|---|---|---|
| Open | $580,000 | New Conventional | |
| Previous Owner | $471,000 | New Conventional | |
| Previous Owner | $477,375 | New Conventional | |
| Previous Owner | $17,997 | Closed End Mortgage | |
| Previous Owner | $361,000 | New Conventional | |
| Previous Owner | $244,650 | New Conventional | |
| Previous Owner | $183,086 | Fannie Mae Freddie Mac | |
| Previous Owner | $50,000 | Credit Line Revolving | |
| Previous Owner | $194,400 | New Conventional | |
| Previous Owner | $167,609 | New Conventional | |
| Previous Owner | $175,327 | No Value Available |
Property History
| Date | Event | Price | Change | Sq Ft Price |
|---|---|---|---|---|
| 08/12/2019 08/12/19 | Sold | $502,500 | -2.4% | $195 / Sq Ft |
| 05/19/2019 05/19/19 | Pending | -- | -- | -- |
| 04/14/2019 04/14/19 | For Sale | $515,000 | +61.7% | $200 / Sq Ft |
| 05/26/2015 05/26/15 | Off Market | $318,500 | -- | -- |
| 06/16/2014 06/16/14 | Off Market | $349,500 | -- | -- |
| 12/31/2013 12/31/13 | Sold | $349,500 | -4.2% | $136 / Sq Ft |
| 12/06/2013 12/06/13 | Pending | -- | -- | -- |
| 11/05/2013 11/05/13 | For Sale | $365,000 | +14.6% | $142 / Sq Ft |
| 11/07/2012 11/07/12 | Sold | $318,500 | -4.9% | $124 / Sq Ft |
| 09/26/2012 09/26/12 | Pending | -- | -- | -- |
| 05/14/2012 05/14/12 | For Sale | $334,900 | -- | $130 / Sq Ft |
Tax History Compared to Growth
Tax History
| Year | Tax Paid | Tax Assessment Tax Assessment Total Assessment is a certain percentage of the fair market value that is determined by local assessors to be the total taxable value of land and additions on the property. | Land | Improvement |
|---|---|---|---|---|
| 2025 | $10,175 | $657,045 | -- | -- |
| 2024 | $9,929 | $643,500 | $225,000 | $418,500 |
| 2023 | $9,929 | $609,530 | $220,000 | $389,530 |
| 2022 | $6,194 | $410,381 | $0 | $0 |
| 2021 | $6,110 | $398,428 | $160,000 | $238,428 |
| 2020 | $5,944 | $400,841 | $160,000 | $240,841 |
| 2019 | $5,675 | $363,866 | $0 | $0 |
| 2018 | $5,632 | $357,081 | $0 | $0 |
| 2017 | $5,552 | $368,871 | $115,000 | $253,871 |
| 2016 | $5,523 | $342,544 | $115,000 | $227,544 |
| 2015 | $6,285 | $340,230 | $115,000 | $225,230 |
| 2014 | $4,832 | $289,245 | $105,000 | $184,245 |
Agents Affiliated with this Home
-
Barry Sovacool

Seller's Agent in 2019
Barry Sovacool
EXP REALTY LLC
(407) 506-6194
40 Total Sales
-
Yarely Gutierrez

Buyer's Agent in 2019
Yarely Gutierrez
FLORIDA REALTY TEAM OF CENTRAL
5 Total Sales
-
Linda Loudon
L
Seller's Agent in 2013
Linda Loudon
PARKSIDE PROPERTIES, LLC
(407) 625-3255
4 Total Sales
-
Patsy Woody

Seller's Agent in 2012
Patsy Woody
WOODY PROPERTIES
(321) 913-1199
1 in this area
14 Total Sales
Map
Source: Stellar MLS
MLS Number: O5100750
APN: 13-2431-5107-00-330
- 14128 Bramble Bush Ct
- 12200 Treetop Ct
- 14176 Lake Mary Jane Rd
- 13450 E Lake Mary Jane Rd
- 14121 Bella Ln
- 13127 Devonshire Rd
- 13344 S Lake Mary Jane Rd
- 14641 Henson Rd
- 10077 Pecan Hickory Way
- 14612 Bray Rd
- 10542 Wittenberg Way
- 13562 S Lake Mary Jane Rd
- 10091 Lovegrass Ln
- 11156 Sweetgum Woods Dr
- 11070 Longleaf Woods Dr
- 7916 Waterfield Ave
- 11055 Sweetgum Woods Dr
- 14502 Scotch Pine Ct
- 14202 Nell Dr
- 14226 Nell Dr
