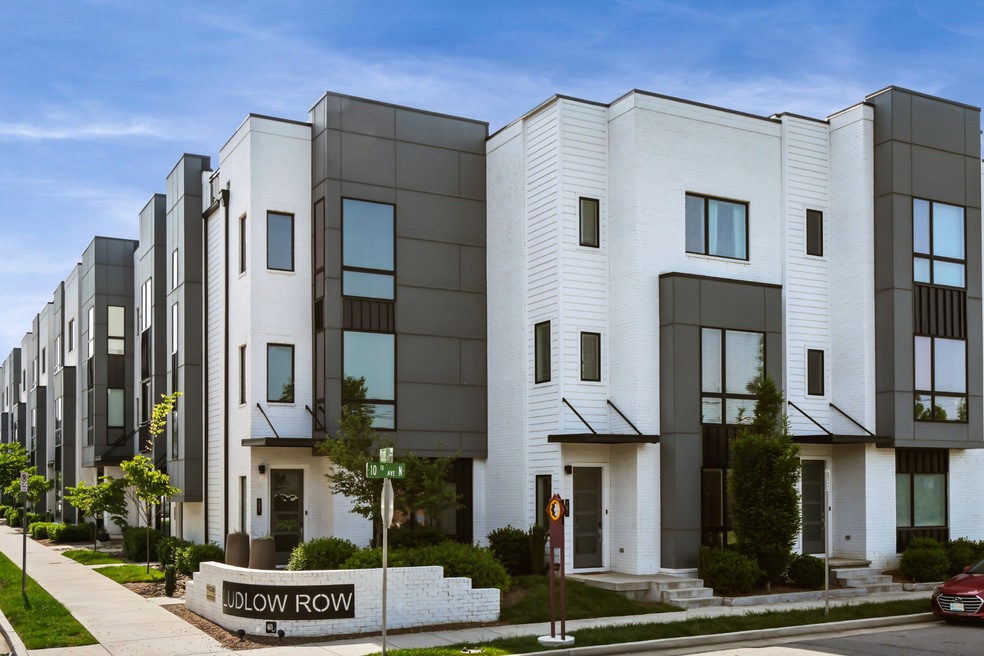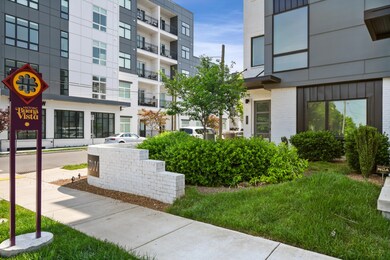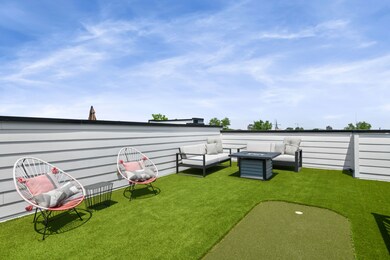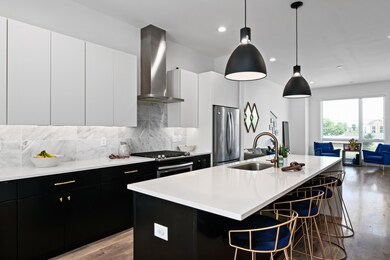
1203 10th Ave N Nashville, TN 37208
Germantown NeighborhoodHighlights
- City View
- Wood Flooring
- Cooling Available
- Contemporary Architecture
- 2 Car Attached Garage
- 3-minute walk to Monroe Park
About This Home
As of July 2022This 3bedroom/3.5 bath home is modern, light filled and elegant! Throughout the three story home are high end finishes/lighting and an upgraded turfed roof top space with downtown views that is sure to be your most used entertainment space. Entry level bedroom can also be used as an office. Washer/Dryer to remain. 2 car garage has additional storage. Ludlow Row is located in historic Buena Vista and walkable to all that downtown Nashville and Germantown has to offer. Showings start Jun 14. Sellers has right to accept an offer anytime.
Townhouse Details
Home Type
- Townhome
Est. Annual Taxes
- $4,218
Year Built
- Built in 2018
Lot Details
- 871 Sq Ft Lot
HOA Fees
- $130 Monthly HOA Fees
Parking
- 2 Car Attached Garage
- Unassigned Parking
Home Design
- Contemporary Architecture
- Slab Foundation
- Membrane Roofing
- Wood Siding
Interior Spaces
- Property has 3 Levels
- Ceiling Fan
- Combination Dining and Living Room
- Interior Storage Closet
- Wood Flooring
- City Views
- Smart Appliances
Bedrooms and Bathrooms
- 3 Bedrooms
Home Security
- Indoor Smart Camera
- Smart Thermostat
Schools
- Jones Paideia Magnet Elementary School
- John Early Paideia Magnet Middle School
- Pearl Cohn Magnet High School
Utilities
- Cooling Available
- Central Heating
- High Speed Internet
Community Details
- Association fees include exterior maintenance
- Ludlow Row On 10Th Subdivision
Listing and Financial Details
- Assessor Parcel Number 081160O01200CO
Ownership History
Purchase Details
Home Financials for this Owner
Home Financials are based on the most recent Mortgage that was taken out on this home.Purchase Details
Home Financials for this Owner
Home Financials are based on the most recent Mortgage that was taken out on this home.Similar Homes in Nashville, TN
Home Values in the Area
Average Home Value in this Area
Purchase History
| Date | Type | Sale Price | Title Company |
|---|---|---|---|
| Warranty Deed | $870,000 | Wagon Wheel Title | |
| Warranty Deed | $499,900 | Chapman & Rosenthal Title In |
Mortgage History
| Date | Status | Loan Amount | Loan Type |
|---|---|---|---|
| Previous Owner | $450,000 | Unknown |
Property History
| Date | Event | Price | Change | Sq Ft Price |
|---|---|---|---|---|
| 07/14/2025 07/14/25 | For Sale | $799,000 | -8.2% | $413 / Sq Ft |
| 07/19/2022 07/19/22 | Sold | $870,000 | -1.1% | $450 / Sq Ft |
| 06/23/2022 06/23/22 | Pending | -- | -- | -- |
| 06/14/2022 06/14/22 | For Sale | $880,000 | -- | $455 / Sq Ft |
Tax History Compared to Growth
Tax History
| Year | Tax Paid | Tax Assessment Tax Assessment Total Assessment is a certain percentage of the fair market value that is determined by local assessors to be the total taxable value of land and additions on the property. | Land | Improvement |
|---|---|---|---|---|
| 2024 | $4,174 | $128,275 | $26,500 | $101,775 |
| 2023 | $4,174 | $128,275 | $26,500 | $101,775 |
| 2022 | $4,859 | $128,275 | $26,500 | $101,775 |
| 2021 | $4,218 | $128,275 | $26,500 | $101,775 |
| 2020 | $4,538 | $107,500 | $20,000 | $87,500 |
| 2019 | $3,392 | $107,500 | $20,000 | $87,500 |
Agents Affiliated with this Home
-
Barbara Keith Payne

Seller's Agent in 2025
Barbara Keith Payne
Pilkerton Realtors
(615) 300-7337
2 in this area
106 Total Sales
-
Kim Lebo

Seller's Agent in 2022
Kim Lebo
Compass RE
(615) 335-4001
1 in this area
28 Total Sales
Map
Source: Realtracs
MLS Number: 2394979
APN: 081-16-0O-012-00
- 1006 Scovel St
- 1123 10th Ave N
- 1125 10th Ave N Unit 202
- 1125 10th Ave N Unit 311
- 1125 10th Ave N Unit 213
- 1125 10th Ave N Unit 210
- 1125 10th Ave N Unit 205
- 1017 Monroe St
- 942 Jefferson St
- 1400 Arthur Ave Unit 3
- 2014A 9th Ave N
- 1035 Scovel St Unit B
- 1037 Scovel St
- 1042 Scovel St Unit A
- 1035 Monroe St Unit A
- 1029 Cheatham Place
- 1003 10th Ave N
- 911 Phillips St
- 926 Warren St
- 902c Cheatham Place






